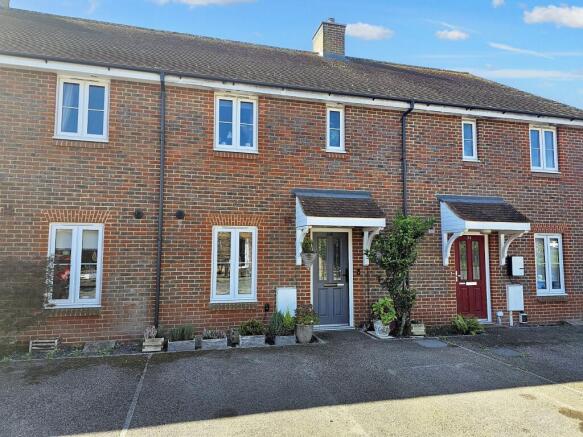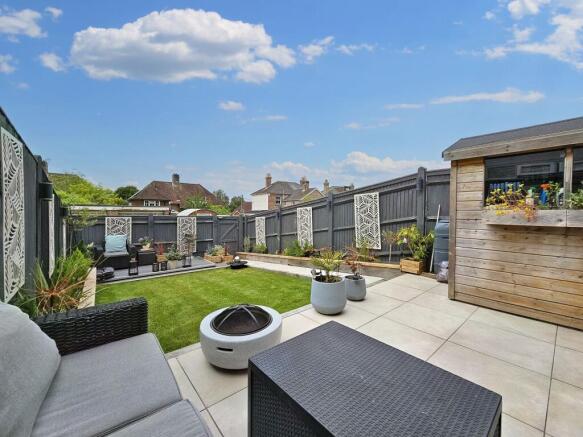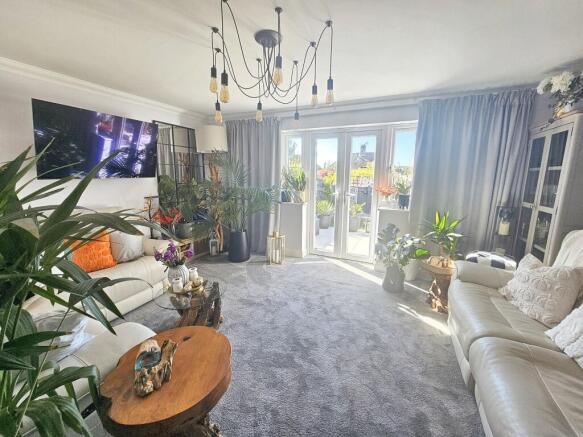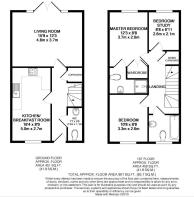3 bedroom terraced house for sale
A Great Home for The Commuter

- PROPERTY TYPE
Terraced
- BEDROOMS
3
- BATHROOMS
1
- SIZE
Ask agent
- TENUREDescribes how you own a property. There are different types of tenure - freehold, leasehold, and commonhold.Read more about tenure in our glossary page.
Freehold
Key features
- QUOTE RG/LEGRYS TO VIEW
- 3 Bedrooms
- Beautifully Presented
- En-Suite Master Bedroom
- Off Road Parking
- Walking Distance To Mainline Train Station
- Short Drive to Ashdown Forest
- Recently Landscaped Rear Garden
Description
The entrance hall sets the tone for the property, offering a bright and welcoming space with a useful storage cupboard tucked neatly under the stairs-ideal for coats, shoes, and everyday essentials. A cloakroom sits just off the hallway, fitted with a WC and wash hand basin. To the front of the home is the modern kitchen and dining area, designed to bring functionality and family life together. The kitchen features a one-and-a-half bowl sink with mixer tap, integrated double oven and electric hob, plus built-in appliances including a washing machine, dishwasher and fridge/freezer-everything you need for contemporary living. The dining space comfortably accommodates a table and four chairs, making it ideal for mealtimes or as a sociable hub where children can do homework while you cook.
To the rear, the living room is a calm and inviting space that feels bright and airy thanks to the large patio doors leading out to the south-facing garden. The recently landscaped garden is a particular highlight, designed to maximise both sunlight and outdoor enjoyment. A stylish paved patio area directly outside the living room provides the perfect spot for outdoor dining or relaxing with family and friends. Beyond the lawned section, a second patio area at the bottom of the garden creates an additional seating area-two distinct places to enjoy the sunshine throughout the day. With its sunny aspect and attractive design, the garden is easy to maintain yet perfect for entertaining, with the added benefit of a rear gate giving access to a passageway ideal for bins, bikes, or deliveries. There's even scope to add a conservatory in the future, should you wish to expand the living space.
Upstairs, the property continues to impress. The master bedroom, positioned at the rear, enjoys peaceful views over the garden and benefits from its own en-suite shower room, offering privacy and comfort. To the front, the second bedroom is a generous double, while the third bedroom-currently used as a study-overlooks the garden and provides flexibility as a home office, nursery or guest room. The family bathroom serves the remaining bedrooms and is fitted with a panel bath and shower over, WC and wash hand basin, all finished to a modern standard.
The property's location in Buxted is one of its most appealing features. The village is known for its strong sense of community, beautiful surrounding countryside and excellent amenities. Just a five-minute walk from the house lies Buxted Park, a stunning green space perfect for dog walks, picnics, or a weekend stroll-you can even walk all the way through to Uckfield from here. A little further afield, the famous Ashdown Forest is only around ten minutes' drive away, offering miles of open heathland, wildlife and walking trails to explore.
Buxted itself has an impressive range of local amenities, all within easy reach. There's a fantastic corner shop and barber for everyday needs, two welcoming pubs-the White Hart for an upmarket evening meal and the Buxted Inn for great food, value and atmosphere-and a vibrant local scene with clubs for football, cricket and even a gin club. Families will appreciate the excellent local schooling options: Buxted Primary School is highly regarded, while Uckfield College (UCTC) in nearby Uckfield is an excellent choice for older students. The village also has an active Scout group with a brand-new purpose-built headquarters.
Transport links make Buxted a fantastic place for both commuters and families alike. The mainline train station is just a six-minute walk from the front door, offering direct services to London Bridge-making this property ideal for those needing easy access to the city. There are regular bus routes to Uckfield and Brighton, and by car, you can reach Eastbourne in around 25 minutes or Gatwick Airport in approximately 45 minutes. Uckfield itself, just a short drive away, offers a great selection of shops, cafés, restaurants and supermarkets, including Tesco, Waitrose and local independents, as well as a leisure centre with a swimming pool.
All in all, this is a superb opportunity to own a stylish, well-maintained home in one of East Sussex's most desirable and friendly villages. With its sunny garden, off-street parking, excellent transport links and welcoming community, this property perfectly combines modern convenience with the charm of country living-a truly special place to call home.
Tenure: Freehold
Brochures
Brochure- COUNCIL TAXA payment made to your local authority in order to pay for local services like schools, libraries, and refuse collection. The amount you pay depends on the value of the property.Read more about council Tax in our glossary page.
- Ask agent
- PARKINGDetails of how and where vehicles can be parked, and any associated costs.Read more about parking in our glossary page.
- Yes
- GARDENA property has access to an outdoor space, which could be private or shared.
- Yes
- ACCESSIBILITYHow a property has been adapted to meet the needs of vulnerable or disabled individuals.Read more about accessibility in our glossary page.
- Ask agent
A Great Home for The Commuter
Add an important place to see how long it'd take to get there from our property listings.
__mins driving to your place
Get an instant, personalised result:
- Show sellers you’re serious
- Secure viewings faster with agents
- No impact on your credit score
Your mortgage
Notes
Staying secure when looking for property
Ensure you're up to date with our latest advice on how to avoid fraud or scams when looking for property online.
Visit our security centre to find out moreDisclaimer - Property reference RS1803. The information displayed about this property comprises a property advertisement. Rightmove.co.uk makes no warranty as to the accuracy or completeness of the advertisement or any linked or associated information, and Rightmove has no control over the content. This property advertisement does not constitute property particulars. The information is provided and maintained by LeGrys Independent Estate Agents, Cranbrook. Please contact the selling agent or developer directly to obtain any information which may be available under the terms of The Energy Performance of Buildings (Certificates and Inspections) (England and Wales) Regulations 2007 or the Home Report if in relation to a residential property in Scotland.
*This is the average speed from the provider with the fastest broadband package available at this postcode. The average speed displayed is based on the download speeds of at least 50% of customers at peak time (8pm to 10pm). Fibre/cable services at the postcode are subject to availability and may differ between properties within a postcode. Speeds can be affected by a range of technical and environmental factors. The speed at the property may be lower than that listed above. You can check the estimated speed and confirm availability to a property prior to purchasing on the broadband provider's website. Providers may increase charges. The information is provided and maintained by Decision Technologies Limited. **This is indicative only and based on a 2-person household with multiple devices and simultaneous usage. Broadband performance is affected by multiple factors including number of occupants and devices, simultaneous usage, router range etc. For more information speak to your broadband provider.
Map data ©OpenStreetMap contributors.




