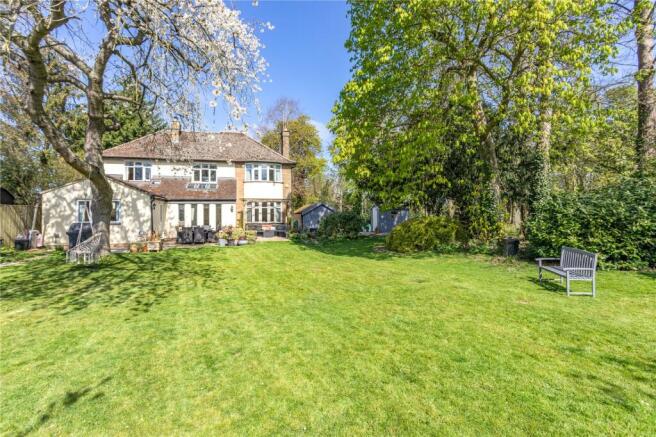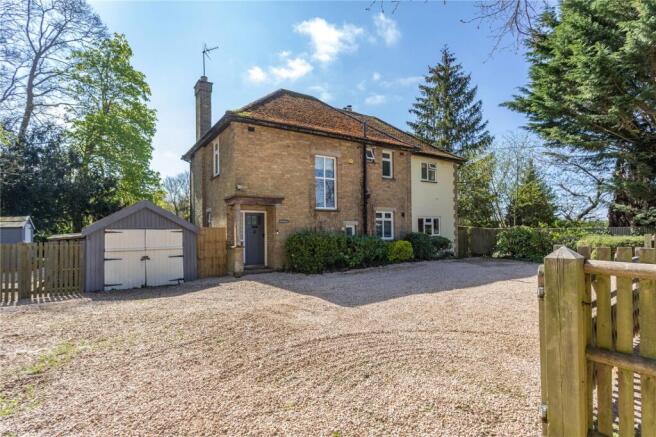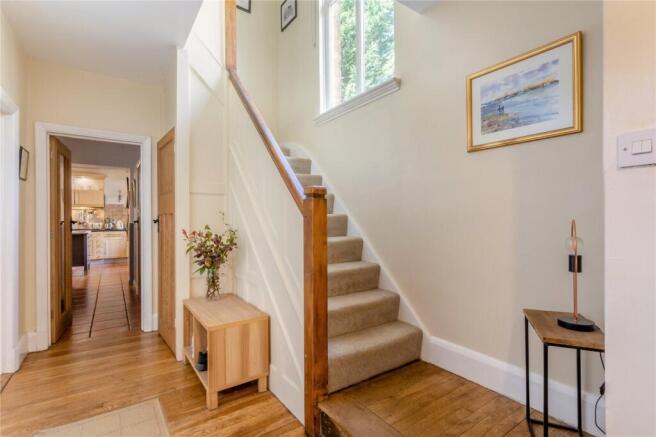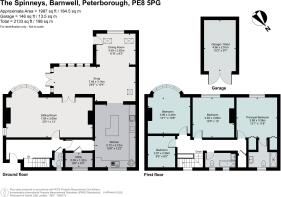
Barnwell, Peterborough, Northamptonshire, PE8

- PROPERTY TYPE
Detached
- BEDROOMS
4
- BATHROOMS
2
- SIZE
1,987-2,133 sq ft
185-198 sq m
- TENUREDescribes how you own a property. There are different types of tenure - freehold, leasehold, and commonhold.Read more about tenure in our glossary page.
Freehold
Key features
- Impressive four bedroom family home in a sought-after historic village
- Versatile and flexible living accommodation
- Delightful gardens of approximately 0.6 acres with south-facing terrace and multiple patio areas for alfresco entertaining
- Large gravelled driveway providing parking for up to eight vehicles
- The area offers an excellent choice of both independent and state schooling
- Mainline trains from Peterborough Station (14 miles) from 50 minutes to London Kings Cross
- EPC Rating = D
Description
Description
The Spinneys is an impressive family home, beautifully positioned on the edge of the sought-after and historic village of Barnwell, just outside the popular market town of Oundle. The village is a quintessentially English with its narrow streets and thatched properties. There is a thriving village community ideal for both families and couples alike, with plenty to get involved in locally but also in Oundle with its weekly market and not forgetting Barnwell Country Park and an abundance of country walks from the property itself.
Originally constructed in the 1930s and thoughtfully extended over time, the property has evolved into a stylish and substantial residence, seamlessly blending period character with contemporary comfort and practicality. The interiors are bright, spacious, and highly adaptable, with a superb flow creating versatile, sociable spaces that are perfect for both family life and entertaining.
The accommodation comprises four well-proportioned bedrooms, two bathrooms, and three inviting reception rooms, two of which flow seamlessly into the well-appointed kitchen, forming the central hub of the home. A separate utility room further enhances convenience and functionality.
Within the Home
The welcoming reception hall, complete with original oak flooring, sets an elegant tone and provides a generous space to greet guests. A cloakroom with W.C. lies just off the hall, while the adjoining utility room offers practical space for everyday appliances.
The kitchen truly forms the heart of the home. Overlooking both the front and rear gardens, it is fitted with an excellent range of wall and base units with integrated appliances including two Neff ovens, a large range cooker, a secondary gas hob, with space for an American-style fridge/freezer and dishwasher.
Open to the kitchen, the adjoining bright family and dining room enjoys an L-shaped layout, with south-facing windows and two sets of French doors that open directly onto the terrace, creating a seamless connection between house and garden. There is ample room for dining, relaxing, or even a study area, making this a wonderfully flexible living space.
The principal sitting room, linked via double glass doors, provides a more intimate retreat. With a charming bay window overlooking the garden and a wood-burning stove serving as a cosy focal point, it is the perfect place to unwind.
Upstairs, the first-floor landing leads to four comfortable double bedrooms, three of which enjoy lovely views over the rear garden and cricket field beyond. The principal bedroom benefits from fitted wardrobes and a stylish en suite shower room, while the remaining bedrooms are served by a well-appointed family bathroom.
Outside
The gardens are a true highlight of this exceptional property, occupying a delightful plot of approximately 0.6 acres and bordered to the rear by the village cricket field. Mainly laid to lawn and framed by mature trees and shrubs, they form part of the home’s charming namesake, The Spinney.
Two paved patio areas provide superb settings for alfresco dining and summer entertaining, while two useful garden sheds and a detached garage offer practical storage solutions. Gated access from the road opens onto a large, gravelled driveway, provides parking for up to eight vehicles.
Beautifully mature and thoughtfully landscaped, the gardens offer year-round appeal. A south-facing terrace, accessible from the family and dining rooms, overlooks the expansive lawn, creating a perfect space for outdoor living. To the east, the spinney forms a peaceful woodland retreat with a series of divided lawns ideal as a children’s play area or a tranquil spot to enjoy nature.
A lapsed planning application was in place to extend the property further with an integral garage and two further bedrooms. Please ask the agent for further details.
Location
Barnwell is a charming north Northamptonshire village, with two parish churches, The Montagu Arms public house and a village shop and Post Office. A 15 hectare Barnwell Country Park, which lies between the village and the Georgian market town of Oundle, two and a half miles to the north west of the village. The area is blessed with a choice of schooling, with Laxton Preparatory and Oundle Schools in the local market town, and Kimbolton, Oakham, Uppingham and Wellingborough Schools all within a 25 mile radius of the property.
It has excellent communications to points east and west via the A605, which link between the A14 (eight miles west) and the A1 (seven miles east). The cathedral city of Peterborough is 14 miles to the north east, where regular mainline trains take from about 50 minutes to London Kings Cross. There are also direct trains through London to Gatwick from Peterborough station and to Cambridge. Regular trains to London also run from Kettering and Corby.
Square Footage: 1,987 sq ft
Acreage: 0.6 Acres
Additional Info
Services: Mains water, electricity, drainage and gas central heating.
Fixtures & Fittings: Only those mentioned in these sales particulars are included in the sale. All others, such as curtains, light fitting and garden ornaments are specifically excluded but may be available by separate negotiation.
Northamptonshire District Council - Tax Band F
Viewing
Strictly by appointment with Savills.
All journey times and distances are approximate.
Brochures
Web DetailsParticulars- COUNCIL TAXA payment made to your local authority in order to pay for local services like schools, libraries, and refuse collection. The amount you pay depends on the value of the property.Read more about council Tax in our glossary page.
- Band: F
- PARKINGDetails of how and where vehicles can be parked, and any associated costs.Read more about parking in our glossary page.
- Garage,Driveway,Gated
- GARDENA property has access to an outdoor space, which could be private or shared.
- Yes
- ACCESSIBILITYHow a property has been adapted to meet the needs of vulnerable or disabled individuals.Read more about accessibility in our glossary page.
- Ask agent
Barnwell, Peterborough, Northamptonshire, PE8
Add an important place to see how long it'd take to get there from our property listings.
__mins driving to your place
Get an instant, personalised result:
- Show sellers you’re serious
- Secure viewings faster with agents
- No impact on your credit score
Your mortgage
Notes
Staying secure when looking for property
Ensure you're up to date with our latest advice on how to avoid fraud or scams when looking for property online.
Visit our security centre to find out moreDisclaimer - Property reference SSG250265. The information displayed about this property comprises a property advertisement. Rightmove.co.uk makes no warranty as to the accuracy or completeness of the advertisement or any linked or associated information, and Rightmove has no control over the content. This property advertisement does not constitute property particulars. The information is provided and maintained by Savills, Stamford. Please contact the selling agent or developer directly to obtain any information which may be available under the terms of The Energy Performance of Buildings (Certificates and Inspections) (England and Wales) Regulations 2007 or the Home Report if in relation to a residential property in Scotland.
*This is the average speed from the provider with the fastest broadband package available at this postcode. The average speed displayed is based on the download speeds of at least 50% of customers at peak time (8pm to 10pm). Fibre/cable services at the postcode are subject to availability and may differ between properties within a postcode. Speeds can be affected by a range of technical and environmental factors. The speed at the property may be lower than that listed above. You can check the estimated speed and confirm availability to a property prior to purchasing on the broadband provider's website. Providers may increase charges. The information is provided and maintained by Decision Technologies Limited. **This is indicative only and based on a 2-person household with multiple devices and simultaneous usage. Broadband performance is affected by multiple factors including number of occupants and devices, simultaneous usage, router range etc. For more information speak to your broadband provider.
Map data ©OpenStreetMap contributors.





