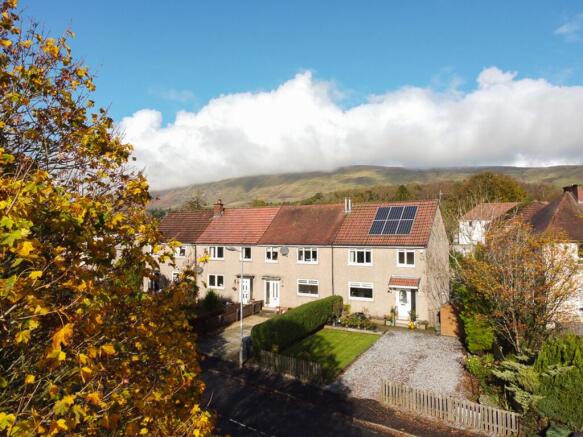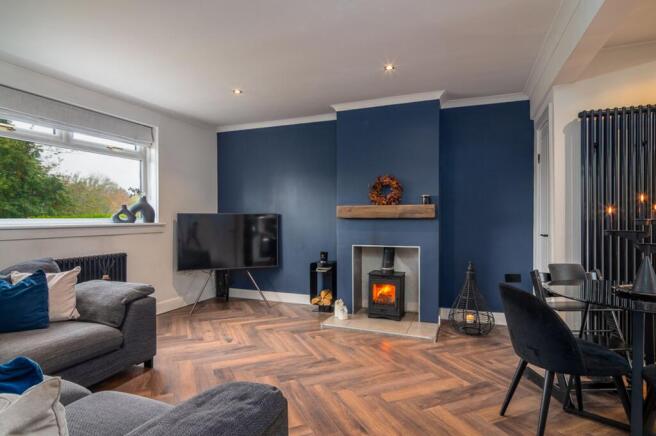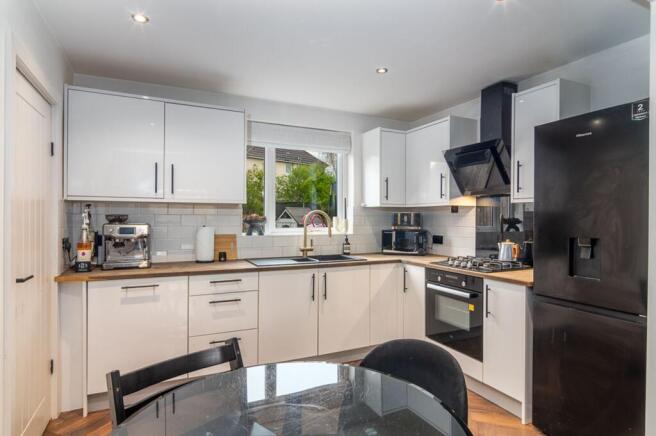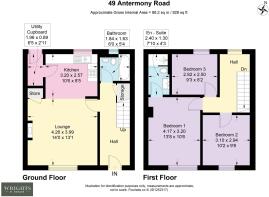3 bedroom end of terrace house for sale
Antermony Road, Milton Of Campsie, G66

- PROPERTY TYPE
End of Terrace
- BEDROOMS
3
- BATHROOMS
2
- SIZE
904 sq ft
84 sq m
- TENUREDescribes how you own a property. There are different types of tenure - freehold, leasehold, and commonhold.Read more about tenure in our glossary page.
Freehold
Key features
- Fully renovated throughout with contemporary finishes
- Open-plan lounge and kitchen with woodburner and herringbone flooring
- Feature walls, dimmable LED lighting and bespoke joinery
- Stylish kitchen with timber worktops and brushed brass tap
- Three generous double bedrooms, main with luxury en suite
- Utility cupboard with laundry space and garden access
- Luxury bathrooms with Porcelanosa tiles and matte black brassware
- Landscaped front and rear gardens with double driveway
- Insulated composite-clad garden room with power supply
- Floored loft with lighting and electricity for additional storage
Description
Set in the heart of Milton of Campsie, this lovely three-bedroom end-terrace has been fully modernised to create a space that blends contemporary style with everyday comfort. Thoughtfully designed and finished to a high standard.
The landscaped front garden is a welcoming mix of turf and mature shrubs. A smart chipped double driveway, laid on a durable grid system, offers parking for multiple cars and hints at the convenience this home has to offer.
Step inside through a modern front door into a wide hallway with room for the family to shed coats and boots after countryside walks. Luxury herringbone flooring flows underfoot, leading you through to the heart of the home. To the left, an open-plan lounge and kitchen provide a warm, sociable space where design and comfort come together beautifully.
A navy feature wall draws your eye to the woodburner, perfect for cosy evenings. The room has plenty of space for a dining table and is finished with a column radiators and soft, neutral tones. The adjoining kitchen feels fresh and functional, with white cabinetry, timber worktops and sleek detailing. A matte black sink, brushed brass tap and angled glass cooker hood create a striking finish. Just off the kitchen, a utility cupboard keeps laundry neatly tucked away, and a rear door connects directly to the garden for effortless indoor-outdoor living.
The ground floor bathroom is styled with elegant Porcelanosa tiles and features a modern three-piece suite. High-quality black brassware and a matte black towel warmer complete the look with a clean, contemporary edge.
Head upstairs via a staircase finished with a classic stair runner and decorative carpet rods. At the top, a bespoke storage unit provides a place for towels and linen, while a glass balustrade opens up the landing and allows natural light to flow through.
There are three generous double bedrooms on the upper level. The main bedroom is a calming retreat, finished in soft green timber panelling with a stunning Dekton stone feature wall, built-in alcoves, and dimmable LED lighting. The clever addition of a luxurious en suite includes a walk-in shower, floating vanity and wall-hung toilet, all finished with the same eye for quality as the rest of the home.
The second bedroom, currently used as a walk-in wardrobe, is equally suited to use as a guest room or home office. The third double bedroom at the front offers plenty of space for freestanding furniture and personal touches.
The loft is fully floored with lighting and electricity, accessed via a dropdown ladder, offering excellent storage or potential for further use.
Outside, the rear garden is designed for low-maintenance living with quality astroturf underfoot. A fully insulated, composite-clad garden room with its own distribution board provides a fantastic additional space for working, exercising or relaxing. There is also room for a garden shed.
This home has been carefully renovated throughout. Recent upgrades include a full re-plastering, a new heating system and boiler, the addition of solar panels for improved energy efficiency, landscaped front and rear gardens, a new front door canopy, dimmable downlights throughout, and a fully floored loft, perfect for the eco-conscious homeowner seeking modern comfort and sustainability.
From the stylish interiors to the functional layout and beautifully finished garden room, this is a home designed for modern family life in a peaceful village setting.
Wrights of Campsie offer a complimentary selling advice meeting, including a valuation of your home. Contact us to arrange. Services include, fully accompanied viewings, bespoke marketing such as home styling, lifestyle images, professional photography and poetic description.
LOCATION
Sat Nav Ref G66 8DF
Nestled at the foot of the Campsie Hills, Milton of Campsie offers a peaceful, semi-rural setting that feels far from the bustle, yet remains well-connected. Just two miles from Kirkintilloch and within easy reach of Lenzie and Bishopbriggs, the village combines scenic surroundings with convenient access to amenities.
Locally, you'll find a small supermarket, newsagent, post office, pharmacy, coffee shop, hairdresser and a library. A wider choice of shops, supermarkets, bars and restaurants is available in Kirkintilloch, including the Main Street and Regent Centre. Bishopbriggs Retail Park, just a short drive away, features popular stores including M&S Foodhall. Glasgow city centre is approximately 10 miles away.
Transport links are excellent. Lenzie Station provides regular services to Glasgow Queen Street, while nearby Croy Station offers direct trains to Glasgow, Edinburgh, Falkirk and Stirling. Road connections are strong too, with the new Lenzie Bypass offering swift access to the Central Belt motorway network.
The First Glasgow X85 Express Service connects Milton of Campsie to Glasgow’s Buchanan Bus Station in just 40 minutes, running every 30 minutes during the day and hourly in the evening.
For those who enjoy the outdoors, the village is crossed by the John Muir Way, one of Scotland’s Great Trails, and along the Strathkelvin Railway Path, part of the National Cycle Network. These connect to a wider network of walking, cycling and running routes. Auchenstarry Marina and the Forth & Clyde Canal are nearby, ideal for peaceful walks, fishing, kayaking or paddleboarding. Golfers are also well catered for with Kirkintilloch, Hayston and Campsie Golf Clubs all within easy reach.
Families benefit from access to local schools including Craighead Primary and St Machan’s, with secondary options at Kirkintilloch High, Kilsyth Academy and St Ninian’s.
Proof and source of Funds/Anti Money Laundering
Under the HMRC Anti Money Laundering legislation all offers to purchase a property on a cash basis or subject to mortgage require evidence of source of funds. This may include evidence of bank statements/funding source, mortgage, or confirmation from a solicitor the purchaser has the funds to conclude the transaction.
All individuals involved in the transaction are required to produce proof of identity and proof of address. This is acceptable either as original or certified documents.
EPC Rating: C
Lounge
4.26m x 3.99m
Kitchen
3.2m x 2.57m
Bathroom
1.63m x 1.84m
Bedroom 1
4.17m x 3.2m
En-suite
2.4m x 1.3m
Bedroom 2
2.82m x 2.5m
Bedroom 3
2.94m x 3.1m
Parking - Driveway
- COUNCIL TAXA payment made to your local authority in order to pay for local services like schools, libraries, and refuse collection. The amount you pay depends on the value of the property.Read more about council Tax in our glossary page.
- Band: C
- PARKINGDetails of how and where vehicles can be parked, and any associated costs.Read more about parking in our glossary page.
- Driveway
- GARDENA property has access to an outdoor space, which could be private or shared.
- Private garden
- ACCESSIBILITYHow a property has been adapted to meet the needs of vulnerable or disabled individuals.Read more about accessibility in our glossary page.
- Ask agent
Antermony Road, Milton Of Campsie, G66
Add an important place to see how long it'd take to get there from our property listings.
__mins driving to your place
Get an instant, personalised result:
- Show sellers you’re serious
- Secure viewings faster with agents
- No impact on your credit score

Your mortgage
Notes
Staying secure when looking for property
Ensure you're up to date with our latest advice on how to avoid fraud or scams when looking for property online.
Visit our security centre to find out moreDisclaimer - Property reference 7bc9e0f9-b8e2-45d3-94d4-5ff6f83e6da9. The information displayed about this property comprises a property advertisement. Rightmove.co.uk makes no warranty as to the accuracy or completeness of the advertisement or any linked or associated information, and Rightmove has no control over the content. This property advertisement does not constitute property particulars. The information is provided and maintained by Wrights, Glasgow. Please contact the selling agent or developer directly to obtain any information which may be available under the terms of The Energy Performance of Buildings (Certificates and Inspections) (England and Wales) Regulations 2007 or the Home Report if in relation to a residential property in Scotland.
*This is the average speed from the provider with the fastest broadband package available at this postcode. The average speed displayed is based on the download speeds of at least 50% of customers at peak time (8pm to 10pm). Fibre/cable services at the postcode are subject to availability and may differ between properties within a postcode. Speeds can be affected by a range of technical and environmental factors. The speed at the property may be lower than that listed above. You can check the estimated speed and confirm availability to a property prior to purchasing on the broadband provider's website. Providers may increase charges. The information is provided and maintained by Decision Technologies Limited. **This is indicative only and based on a 2-person household with multiple devices and simultaneous usage. Broadband performance is affected by multiple factors including number of occupants and devices, simultaneous usage, router range etc. For more information speak to your broadband provider.
Map data ©OpenStreetMap contributors.




