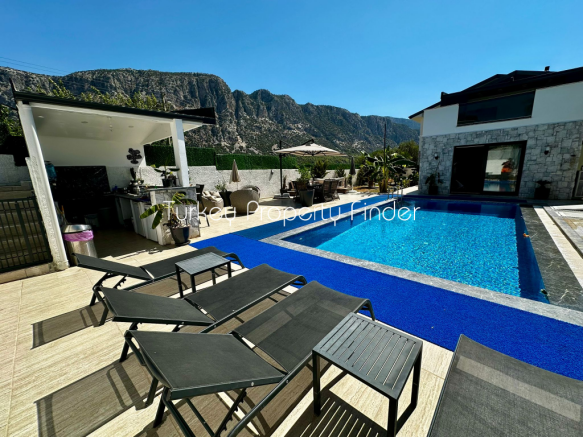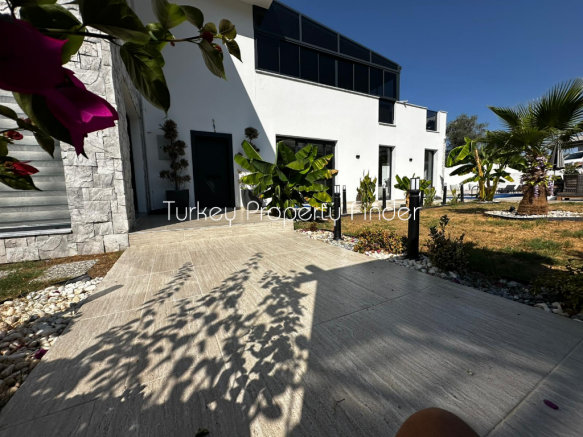Fethiye, Fethiye, Mugla, Turkey
- PROPERTY TYPE
Detached Villa
- BEDROOMS
4
- SIZE
Ask agent
Key features
- Exceptional, uniquely designed, detached villa with beautiful architecture
- Private swimming pool with poolside bar and multiple seating areas
- Finished to the highest standard using highest quality materials throughout
- Sophisticated open plan living area with well appointed kitchen, dining area and lounge
- Fully air-conditioned throughout, allowing for seasonal living
- 4 double bedrooms (2 on ground floor, 2 on first floor)
- 4 beautiful bathrooms (2 en-suites)
- Fabulous roof terrace balcony with retractable roof
- Set on 675m2 plot with high walled gardens and off road parking
- Located in a tranquil area within Saklikent National Park
Description
This 4-bedroom, 4-bathroom luxury villa in the heart of Saklikent National Park, is set on a generous 675m² plot, in a tranquil and scenic location. Only two years old, this sophisticated, modern home showcases a unique, custom-built architectural design, blending elegance with contemporary style. With 186m² of net living space (232m² gross), the villa offers high-quality finishes throughout, seamlessly combining comfort and luxury.
Step outside to walled gardens that provide privacy and tranquility, with dramatic mountain vistas stretching beyond the high boundary walls which affords plentiful privacy. Multiple outdoor seating areas invite you to relax, sunbathe, or dine alfresco, while a private pool takes center stage, complete with a trendy pool bar with built-in refrigerator, BBQ, ambient lighting, outdoor kitchen, and bar stools-perfect for entertaining.
Gated parking with electric gates, integrated security cameras (accessible online for remote viewing if travelling internationally), and thoughtfully designed gardens with fruit trees. The villa's partial stone façade beautifully complements the natural surroundings, ensuring it harmonises with the stunning local landscape.
Entering the property you step into an attractive interior which focuses on open plan, spacious living and has been finished with beautiful white marble flooring for a classic and sophisticated style.
Kitchen: The stunning modern kitchen seamlessly blends contemporary design with luxurious finishes, perfect for both everyday living and entertaining. The sleek black diamante granite work tops provide a striking contrast to the high-gloss white cabinets, while the vibrant blue marble-effect glass splash backs create a sophisticated focal point, adding depth and personality to the space. Fully fitted with premium appliances, including a built-in oven, gas hob, and integrated angled extractor, the kitchen also features a spacious black sink and ample storage throughout. Under-cabinet LED lighting enhances the elegant ambience, reflecting beautifully off the polished marble tiled floor tiles. A large window floods the room with natural light, completing this stylish and functional culinary haven.
The kitchen is thoughtfully designed for both functionality and style, opening effortlessly onto a formal dining area.
The adjoining lounge offers a comfortable retreat, enhanced by classic white marble floor tiles with natural veining that flow throughout the living spaces. The living area is equipped with a 48,000 BTU air conditioning system for seasonal comfort, providing efficient heating and cooling throughout.
Architectural lighting is meticulously curated, with LED up-lighters and strategically placed spotlights that define each area and highlighting the villa's shape and volume, while creating a warm, inviting ambiance. A striking black marble staircase serves as a dramatic focal point, connecting the living areas to the upper levels with style and elegance.
Large modern grey patio doors and windows, fitted with secure multi-point locking systems, invite abundant natural light while providing effortless access to outdoor terraces and gardens.
Throughout this exceptional villa, every detail has been considered, from the high-quality finishes to the seamless integration of indoor and outdoor living, making this villa a rare opportunity for discerning buyers seeking luxury, style, and functionality.
Ground-Floor Bedrooms & Bathrooms:
Perfectly designed for comfort, convenience, and accessibility, the villa offers two elegant ground-floor double bedrooms. The master bedroom features a luxurious ensuite with a separate dressing area, while the second bedroom provides an ideal guest suite. Both bedrooms benefit from seamless access to the living areas, making them perfect for families, guests, or those seeking single-level living.
The family bathroom exemplifies high-end design, featuring a designer roll-top bathtub with a waterfall tap, complemented by a modern shower. Throughout the villa, bathrooms are finished to highest standards with grey marble tiles, sleek black framed shower screens, and wall-mounted black-fronted vanity wash basins, combining sophistication with practicality.
A striking black marble staircase spirals upward, crowned by a cascading crystal chandelier that creates an immediate sense of luxury and elegance. Upstairs, two additional bedrooms offer flexibility; one currently set up as a home gym, while the other boasts a sumptuous ensuite and a dressing area, complemented by a well-appointed family bathroom.
Throughout the villa there are a total of 4 bedrooms and 4 bathrooms. All bedrooms enjoy the luxury of inverter air-conditioning units which can be remotely functioned using online app.
The true jewel of the upper floor is the expansive terrace. Featuring a retractable electric roof with integrated strip lighting and retractable glass side panels. This space is perfect for year-round enjoyment, whether basking in the sun or hosting in cooler months. Inside, comfortable sofas and a pool table provide a stylish lounge/entertainment area, which seamlessly opens to the outdoor terrace for sunbathing or simply soaking in the breathtaking mountain views. This terrace transforms the upper floor into an exceptional space for relaxation, entertainment, and appreciating the villa's stunning natural surroundings which is breath taking.
To conclude, this villa offers an ideal blend of luxury, accessibility, and style, with the ground-floor bedrooms enhancing its appeal for families, guests, or multi-generational living, making it a truly versatile home in a contemporary setting.
If a Buyer seeks a calm, nature immersed home with the convenience of nearby villages and district services then Kayadibi offers an authentic rural lifestyle without complete isolation.
The villa has strong luxury rental potential due to its close proximity to Saklikent Canyon, ancient cities, scenic waterfalls and would make an attractive premium holiday let for couples, small families or active travellers and a unique yet premium niche.
ABOUT THE LOCATION:
Nestled within the Kayadibi neighbourhood of the Seydikemer district (Mugla province), this modern luxury villa sits in one of the South-West Turkeys most scenic and tranquil pockets, on the approach to Saklikent Canyon and inside Saklikents National Park.
Kayadibi is a small village community on the wooded foothills that has grown into an important gateway for visitors to the Canyon and nearby attractions, so you will get a rare mix of authentic village life and calm with easy access to major natural sights and attractions.
Natural Setting: the Saklikent National Park is an 18km canyon carved through limestone with cliffs hundreds of meters high and Kayadibi is the local access point for visitors, making the area a magnet for day trippers and nature lovers, whilst keeping the immediate surroundings peaceful.
Outdoor Appeal: The property is ideal for those who want daily access to hiking, waterfalls, biking, shaded picnic spots and is therefore perfect for tranquil relocation or high end nature focused holiday rental with Saklikent having a strong seasonal draw which will support short term holiday let demand.
NEARBY:
- Gizlikent Waterfall; a lovely waterfall in the Kayadibi area
- Saklikent Gorge; the main attraction
- Tlos ancient Lycian city; important archaeological site which is often combined with the Gorge on day tours
- Yaka Park; scenic local area of natural beauty with waterfalls and pleasant picnic areas and restaurants
- Kadikoy Village; nearby local village serving as the closest small town with supermarkets and cafes and place for daily errands
- Seydikemer Town; the larger town and district center with brand new hospital, banks and broader services, making Seydikemer the practical hub for formal services
- Coastal resorts; the busy coastal resort and marina town that drives tourism demand for localised day trips sit within roughly 40-50km radius by road, making day trips to Fethiye and its neighbouring beach resorts straightforward if targeting rental guests as an investment property.
Dalaman international airport is the main regional airport with approximate distance of 80km, allowing the villa to be accessible for short-stay tourists and international owners alike.
LOCAL CONVENIENCES:
Approximately 500m from the villa is a local convenience market store for daily essentials. The village also has a local clinic/Doctor approximately 3km. For local schools there are approximately 6km from the villa.
These short distances make the villa practical for either full-time relocation or family stays while still delivering that secluded natural lifestyle.
Fethiye, Fethiye, Mugla, Turkey
NEAREST AIRPORTS
Distances are straight line measurements- Dalaman(International)37.6 miles
Advice on buying Turkish property
Learn everything you need to know to successfully find and buy a property in Turkey.
Notes
This is a property advertisement provided and maintained by Turkey Property Finder, Mugla (reference Sakilikent-15426902) and does not constitute property particulars. Whilst we require advertisers to act with best practice and provide accurate information, we can only publish advertisements in good faith and have not verified any claims or statements or inspected any of the properties, locations or opportunities promoted. Rightmove does not own or control and is not responsible for the properties, opportunities, website content, products or services provided or promoted by third parties and makes no warranties or representations as to the accuracy, completeness, legality, performance or suitability of any of the foregoing. We therefore accept no liability arising from any reliance made by any reader or person to whom this information is made available to. You must perform your own research and seek independent professional advice before making any decision to purchase or invest in overseas property.




