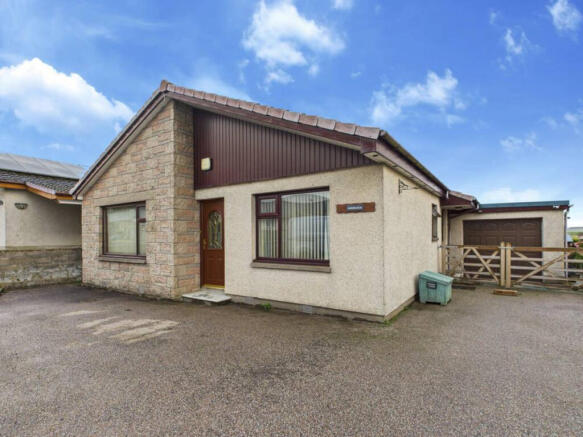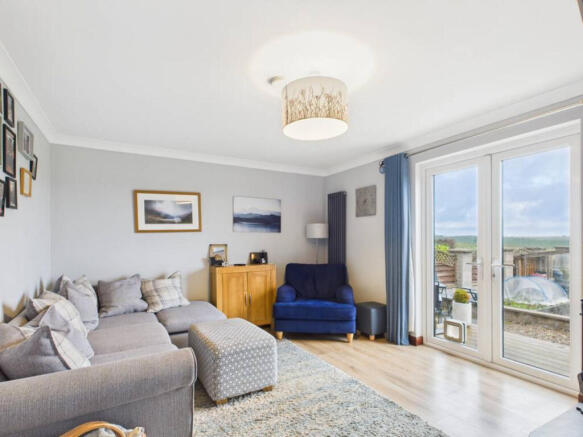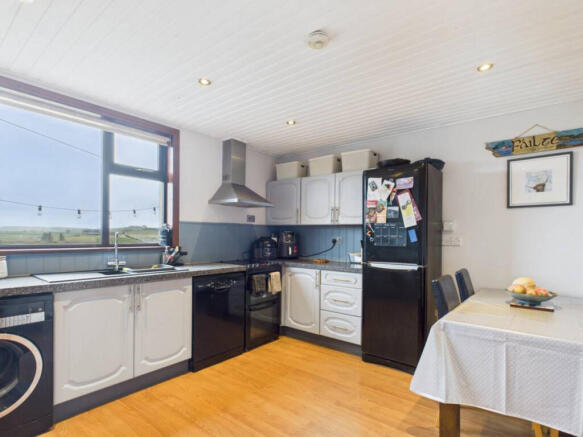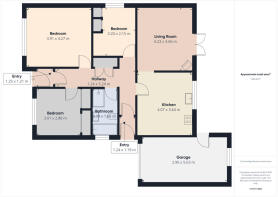Castle Road, Maud, AB42

- PROPERTY TYPE
Bungalow
- BEDROOMS
3
- BATHROOMS
1
- SIZE
969 sq ft
90 sq m
- TENUREDescribes how you own a property. There are different types of tenure - freehold, leasehold, and commonhold.Read more about tenure in our glossary page.
Freehold
Description
Positioned on the edge of Maud with uninterrupted countryside views, this spacious three-bedroom bungalow offers a well-balanced blend of comfort, functionality, and rural outlook. Thoughtfully maintained and neatly presented throughout, the home features a practical single-level layout, generous room sizes, and a landscaped rear garden designed for low maintenance and privacy. A garage, private driveway, and open-plan kitchen/dining area add to its appeal, while the rear-facing living room with log-burning stove and garden access provides a standout focal point.
Accommodation Overview
• Entrance Hallway
Welcoming carpeted hallway with floral-patterned wallpaper, glazed internal door, wall-mounted shelf and mirror, and ceiling-mounted light fittings. Radiators and decorative wall features continue through the main corridor.
• Living Room (Rear-Facing)
The rear-facing living room is a standout space, offering direct access to the garden via full-height glazed doors and uninterrupted views beyond. A log-burning stove set on a dark hearth provides a central focal point, with clean lines and natural light reinforcing the sense of openness. The layout is practical and well-proportioned, with wood effect flooring underfoot and neutral tones throughout
• Kitchen / Dining Area
The open-plan kitchen and dining area is well-equipped and neatly arranged, featuring white cabinetry, grey speckled worktops, and a light blue splashback. Appliances — including an integrated oven with stainless steel hood, dishwasher, washing machine, and freestanding fridge — are all well-positioned within the layout, though not all may be included in the sale. A large rear-facing window sits above the sink, drawing in natural light and framing views of the garden. The dining space comfortably accommodates a table and four chairs, reinforcing the room’s proportions and usability.
• Bathroom
The bathroom is cleanly finished and well-configured, with a glass-enclosed shower set against black speckled panels and a window drawing in natural light. A vessel sink sits on a grey countertop beneath a large mirror, with pendant lighting adding warmth and clarity. The ceiling is finished in white panelling, and fittings are modern and well-positioned, including a chrome mixer tap and electric shower unit.
• Bedroom 1 – Master (Front-Facing)
The principal bedroom is front-facing and well-proportioned, with a large window drawing in natural light and offering open views. A dark blue accent wall adds contrast to the neutral palette, while freestanding storage and a vanity unit are positioned along one wall. The room is carpeted in light beige and finished with vertical blinds, grey curtains, and a ceiling-mounted light fitting
• Bedroom 2 (Front-Facing)
The second bedroom is front-facing and well-proportioned, with green panelled walls adding depth and character. A large window provides natural light and open outlooks, while built-in storage is neatly integrated along one wall. The room is carpeted in grey and currently used for overflow and storage, but easily reconfigured as a guest bedroom or home office
• Bedroom 3 (Side-Facing – Currently Used as Office)
The third bedroom is side-facing and currently used as a home office, with light wood flooring and a floral wallpaper feature wall adding warmth and character. A large window with vertical blinds provides natural light, and the layout comfortably accommodates a desk, shelving, and occasional seating. The room offers flexibility for use as a study, guest bedroom, or creative space.
External
• Front
To the front, a paved driveway leads to a detached garage, framed by a timber gate and bordered with gravel and flowering plants. The exterior combines stone and stucco beneath a pitched tiled roof, presenting a clean, traditional façade. The approach is practical and well-maintained, offering off-street parking and a clear sense of arrival.
• Rear Garden
The rear garden is landscaped for low maintenance and privacy, combining artificial grass with gravel paths and paved walkways. A raised patio provides space for outdoor seating beneath string lighting, with open views across the surrounding countryside. A shed, trellis structure, vegetable patch, and greenhouse-style shelter are positioned around the perimeter, offering both utility and interest. A hot tub is present but not included in the sale.
Disclaimer
These particulars do not constitute any part of an offer or contract. All statements contained therein, while believed to be correct, are not guaranteed. All measurements are approximate. Intending purchasers must satisfy themselves by inspection or otherwise, as to the accuracy of each of the statements contained in these particulars.
- COUNCIL TAXA payment made to your local authority in order to pay for local services like schools, libraries, and refuse collection. The amount you pay depends on the value of the property.Read more about council Tax in our glossary page.
- Band: D
- PARKINGDetails of how and where vehicles can be parked, and any associated costs.Read more about parking in our glossary page.
- Off street
- GARDENA property has access to an outdoor space, which could be private or shared.
- Yes
- ACCESSIBILITYHow a property has been adapted to meet the needs of vulnerable or disabled individuals.Read more about accessibility in our glossary page.
- Ask agent
Castle Road, Maud, AB42
Add an important place to see how long it'd take to get there from our property listings.
__mins driving to your place
Get an instant, personalised result:
- Show sellers you’re serious
- Secure viewings faster with agents
- No impact on your credit score
Your mortgage
Notes
Staying secure when looking for property
Ensure you're up to date with our latest advice on how to avoid fraud or scams when looking for property online.
Visit our security centre to find out moreDisclaimer - Property reference RX666464. The information displayed about this property comprises a property advertisement. Rightmove.co.uk makes no warranty as to the accuracy or completeness of the advertisement or any linked or associated information, and Rightmove has no control over the content. This property advertisement does not constitute property particulars. The information is provided and maintained by Low & Partners, Aberdeen. Please contact the selling agent or developer directly to obtain any information which may be available under the terms of The Energy Performance of Buildings (Certificates and Inspections) (England and Wales) Regulations 2007 or the Home Report if in relation to a residential property in Scotland.
*This is the average speed from the provider with the fastest broadband package available at this postcode. The average speed displayed is based on the download speeds of at least 50% of customers at peak time (8pm to 10pm). Fibre/cable services at the postcode are subject to availability and may differ between properties within a postcode. Speeds can be affected by a range of technical and environmental factors. The speed at the property may be lower than that listed above. You can check the estimated speed and confirm availability to a property prior to purchasing on the broadband provider's website. Providers may increase charges. The information is provided and maintained by Decision Technologies Limited. **This is indicative only and based on a 2-person household with multiple devices and simultaneous usage. Broadband performance is affected by multiple factors including number of occupants and devices, simultaneous usage, router range etc. For more information speak to your broadband provider.
Map data ©OpenStreetMap contributors.




