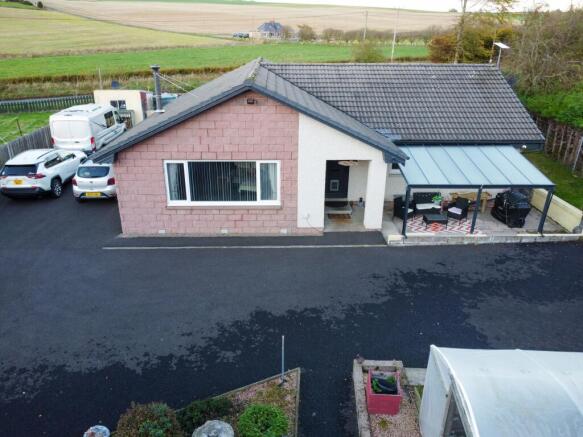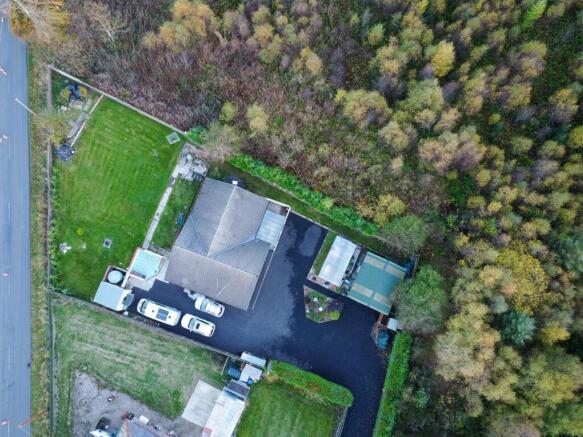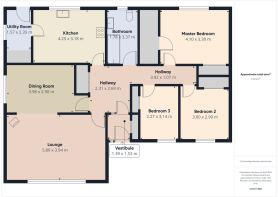Delgaty, Turriff, AB53

- PROPERTY TYPE
Detached Bungalow
- BEDROOMS
3
- BATHROOMS
2
- SIZE
1,270 sq ft
118 sq m
- TENUREDescribes how you own a property. There are different types of tenure - freehold, leasehold, and commonhold.Read more about tenure in our glossary page.
Freehold
Key features
- Superb position beside Delgaty Castle
- Detached 3 Bedroom Bungalow
- Direct access to Delgaty woods
- Private driveway and Detached Double Garage
- Quiet rural environment close to Turriff
Description
Gillian Milne of Re/max City & Shire is delighted to bring to the open market a spacious 3 Bed detached bungalow within two thirds of an acre and set in an enviable position on the private approach to historic Delgaty Castle, this attractive detached bungalow offers a lifestyle defined by tranquillity, greenery and timeless rural character. Surrounded by mature grounds and with Delgaty Woods stretching to the front, the property is perfectly suited to those seeking a quieter pace of life without sacrificing access to services in nearby Turriff.
Approached via a long private driveway, the bungalow sits well on its plot, enjoying space, privacy and open outlooks. The internal layout is thoughtfully arranged across one level. A bright reception hall leads into a generous lounge where a wood burning stove which provides warmth and atmosphere, a natural gathering point on colder evenings. The lounge flows effortlessly to a formal dining room or snug, offering flexibility for entertaining or day-to-day living. The kitchen is fitted with a good range of cabinetry, integrated appliances and room for casual dining.
There are three well-proportioned double bedrooms, each enjoying garden views, with the principal bedroom benefitting from an en-suite shower room. A modern family bathroom serves the remaining bedrooms. The home is presented in comfortable condition with scope for purchasers to personalise finishes if desired.
Outside, the property offers well-kept garden ground to front and rear. The front garden is particularly attractive, bordering Delgaty Woods, it provides immediate access to woodland walks, seasonal colour, birdsong and wildlife. For nature lovers, dog owners or anyone who values direct contact with the outdoors, this setting is a standout feature rarely available. A driveway offers ample parking and leads to a detached double garage.
Despite its peacefulness, the property lies only a short drive from Turriff, where shops, schooling, healthcare and leisure facilities are available, and road links connect easily to Aberdeen and the wider Aberdeenshire region.
Combining the charm of a castle-side setting, the practicality of single-storey living and the privilege of woodland at your back door, this property represents a truly special opportunity — seldom found and likely to be quickly appreciated by discerning buyers.
All flooring, window dressings, white goods are included in the sale.
EPC Rating: D
Vestibule
1.39m x 1.53m
Entered via a smart uPVC front door, the home opens into a welcoming and highly practical vestibule. This thoughtfully designed space provides wall-mounted hanging for coats and outdoor wear, helping to preserve the calm of the principal rooms. A fitted cupboard with integrated shelving offers generous concealed storage for shoes and everyday items, ensuring a tidy and organised arrival experience for residents and guests alike.
Hallway
2.31m x 2.69m
A stylish glazed door opens from the vestibule into an elegant reception hallway, naturally bright and offering an impressive first impression. From here, there is effortless access to all principal rooms. Discreetly set within the hall is a generous double fitted cupboard, thoughtfully designed with both hanging space and integrated shelving, providing refined and practical storage without compromising the clean architectural lines.
Hallway 2
3.92m x 1.07m
Accessed from the open-plan main hallway, this inner corridor provides a defined transition to the bedroom accommodation. The space is neutrally decorated with continuation of the main hallway flooring, creating a seamless visual flow. Doors lead off to the bedrooms and family bathroom. Although separate from the main living area, the inner hallway maintains the light and open feel of the home while offering a quieter link to the private rooms.
Lounge
5.89m x 3.94m
A bright and inviting lounge featuring an attractive wood-burning stove set against a bronze-painted feature wall, creating a striking focal point with both warmth and character. The space flows seamlessly into an open-plan dining area through a wide archway, creating an ideal setting for entertaining or family gatherings. Large front-facing windows flood the room with natural light, highlighting the room’s warmth and spacious feel while offering pleasant views of the surrounding area.
Dining Room
3.98m x 2.9m
Conveniently positioned with dual access from both the hallway and the open-plan lounge, enhancing circulation and social connection between rooms. A side-facing window draws in natural light and offers a pleasant outlook to the side aspect of the property, making this an inviting space for daily dining or entertaining.
Kitchen
4.25m x 3.18m
A bright and modern fitted kitchen with sleek white gloss wall and base units contrasted by a black worktop. The room features a built-in double oven with matching hob, and a window above the sink providing pleasant views over the rear garden. There is adequate floor space to accommodate a small dining table, making it suitable for informal meals or a breakfast area. Clean and contemporary in style, this kitchen offers both practicality and an attractive finish.
Utility Room
1.57m x 2.35m
Conveniently accessed from the kitchen with an external back door leading directly to the rear garden. The room benefits from a window overlooking the side of the property, providing natural light. Fitted with matching base and wall units to those in the kitchen and incorporating a sink. There is space and plumbing for a freestanding washing machine and a freestanding tumble dryer, as well as an American-style freestanding fridge-freezer set neatly within an existing cupboard housing.
Bathroom
1.78m x 3.37m
Well-appointed family bathroom fitted with a modern three-piece suite comprising bath, wash hand basin set within a vanity unit and low-level WC. Finished with full wet-wall panelling, chrome fittings and enjoying good natural light, it provides a clean, practical and low-maintenance space.
Master Bedroom
4.1m x 3.3m
A generous double bedroom featuring fitted wardrobes with sleek white wooden doors, offering ample built-in storage while maintaining a clean, modern aesthetic. A large rear-facing window provides pleasant views over the garden and floods the room with natural light. The bedroom benefits from direct access to a private en-suite shower room. There is additional floor space to accommodate further bedroom furniture such as drawers or a dressing table without feeling crowded, ideal for those seeking a comfortable and well-planned principal suite.
En-suite
A bright, well-presented en-suite fitted with a white three-piece suite, comprising a fully enclosed shower, WC and a modern sink set within a vanity unit for convenient storage. The room is finished with neutral décor and patterned wallpaper, giving it a clean, stylish look with a touch of character.
Bedroom 2
3m x 2.99m
A generous double bedroom overlooking the front of the property, featuring a built-in double wardrobe with white wood doors. The room offers ample floorspace for further bedroom furniture and enjoys an elevated outlook to the front, making it a comfortable and versatile sleeping space.
Bedroom 3
2.27m x 3.14m
A well-proportioned double bedroom positioned to the front of the property, benefiting from a fitted single wardrobe with a white wood door. The room enjoys good natural light and offers ample floor space for additional bedroom furniture, making it an ideal main or guest bedroom.
Front Garden
Positioned to the right-hand side of the front door and overlooking the front aspect, the generous paved patio is sheltered by a covered canopy, making it ideal for alfresco dining and BBQ entertaining in all seasons. The outdoor grounds are fully enclosed with deer fencing, offering peace of mind for pets, plantings, and privacy. A well-sized polytunnel is included, providing a productive space for growing vegetables and extending the growing season, perfect for those seeking a more self-sufficient lifestyle.
Rear Garden
The property enjoys a private, enclosed back garden laid mainly to lawn, with a selection of established shrubs providing colour and structure around the boundaries. Deer fencing surrounds the garden for protection and privacy without compromising the rural outlook. To one side is a useful brick outbuilding currently housing a chest freezer and the boiler, offering practical storage and service space separate from the main home.
Brochures
Home Report- COUNCIL TAXA payment made to your local authority in order to pay for local services like schools, libraries, and refuse collection. The amount you pay depends on the value of the property.Read more about council Tax in our glossary page.
- Band: E
- PARKINGDetails of how and where vehicles can be parked, and any associated costs.Read more about parking in our glossary page.
- Yes
- GARDENA property has access to an outdoor space, which could be private or shared.
- Front garden,Rear garden
- ACCESSIBILITYHow a property has been adapted to meet the needs of vulnerable or disabled individuals.Read more about accessibility in our glossary page.
- Ask agent
Energy performance certificate - ask agent
Delgaty, Turriff, AB53
Add an important place to see how long it'd take to get there from our property listings.
__mins driving to your place
Get an instant, personalised result:
- Show sellers you’re serious
- Secure viewings faster with agents
- No impact on your credit score
Your mortgage
Notes
Staying secure when looking for property
Ensure you're up to date with our latest advice on how to avoid fraud or scams when looking for property online.
Visit our security centre to find out moreDisclaimer - Property reference 2bb0e00a-d9fa-4cc1-9682-859b852db151. The information displayed about this property comprises a property advertisement. Rightmove.co.uk makes no warranty as to the accuracy or completeness of the advertisement or any linked or associated information, and Rightmove has no control over the content. This property advertisement does not constitute property particulars. The information is provided and maintained by Remax City & Shire Aberdeen, Aberdeen. Please contact the selling agent or developer directly to obtain any information which may be available under the terms of The Energy Performance of Buildings (Certificates and Inspections) (England and Wales) Regulations 2007 or the Home Report if in relation to a residential property in Scotland.
*This is the average speed from the provider with the fastest broadband package available at this postcode. The average speed displayed is based on the download speeds of at least 50% of customers at peak time (8pm to 10pm). Fibre/cable services at the postcode are subject to availability and may differ between properties within a postcode. Speeds can be affected by a range of technical and environmental factors. The speed at the property may be lower than that listed above. You can check the estimated speed and confirm availability to a property prior to purchasing on the broadband provider's website. Providers may increase charges. The information is provided and maintained by Decision Technologies Limited. **This is indicative only and based on a 2-person household with multiple devices and simultaneous usage. Broadband performance is affected by multiple factors including number of occupants and devices, simultaneous usage, router range etc. For more information speak to your broadband provider.
Map data ©OpenStreetMap contributors.




