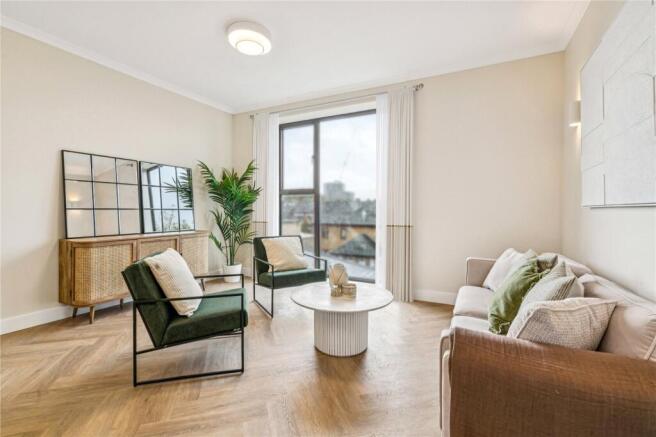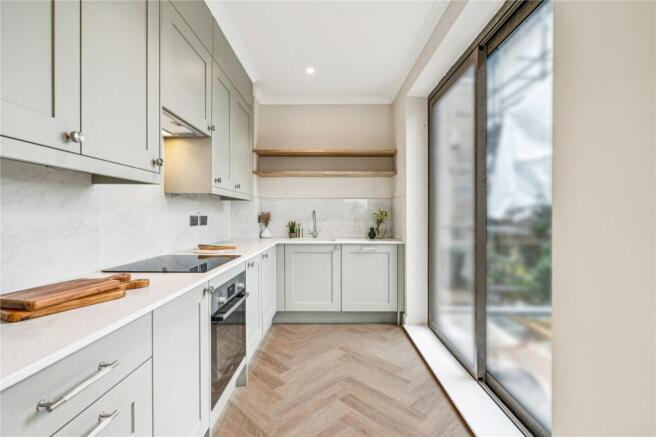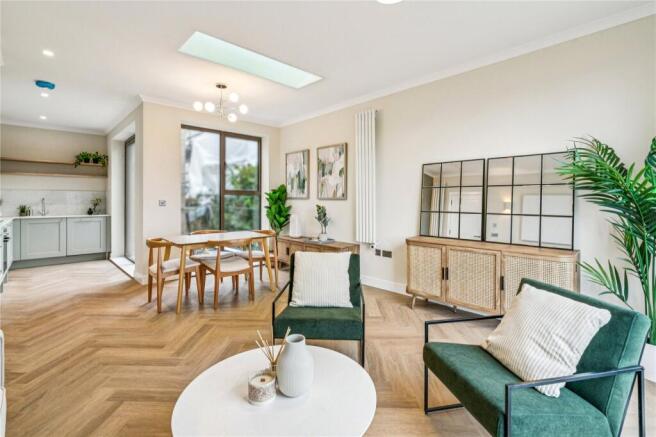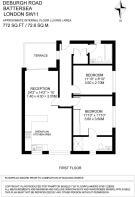Deburgh Road, SW19

- PROPERTY TYPE
Apartment
- BEDROOMS
2
- BATHROOMS
2
- SIZE
772 sq ft
72 sq m
Key features
- Open-plan kitchen reception room
- Two double bedrooms
- En suite shower room
- Bathroom
- South-facing terrace
- Triple glazed windows and doors
- First floor
- New development
Description
The hallway leads through to the open-plan kitchen reception room which measures over 24 ft in length. Herringbone floors, high ceilings and neutral décor add to the contemporary feel of the space and the room is flooded with light via the floor-to-ceiling sliding doors which open onto the terrace, perfect for al fresco eating and entertaining in the warmer months. The kitchen has an excellent range of modern, Shaker-style wall and base units with fully integrated Bosch kitchen appliances, white stone quartz worksurfaces and a peninsula island breakfast bar.
The two double bedrooms are arranged across the hallway, both carpeted and with striking picture windows. The larger room boasts panelling, bespoke built-in wardrobes, and an en suite shower room. A bathroom with shower over bath is adjacent to the second bedroom and completes the accommodation.
Clean, contemporary design with timeless and modern minimalist features across all properties include muted, earthy tones and details such as Shaker-style cabinetry, simple wall panelling and ‘handmade-look’ tiles with subtle texture variations. The result is a calm and cohesive aesthetic across kitchens, bathrooms and bedrooms.
Each property in this brand-new development has access to a mix of private and shared spaces, including secure bicycle storage and a lightly landscaped communal area. Access to all communal areas is gated. All properties come with a 10-year structural warranty, full fibre broadband, 2kW of solar panels, heat pumps, triple-glazed windows and external doors, and smart video entry system.
Deburgh Road is part of a popular residential area close to an excellent range of shops, bars and restaurants, with Wimbledon and Wimbledon Village close by. Excellent transport can be found at either South Wimbledon or Colliers Wood, both served by numerous bus routes and the Underground with regular Northern Line connections into the City and West End. The green spaces of Wandle Park are within walking distance and the wide-open spaces of Wimbledon Common and Richmond Park are also nearby.
Images are of the show flat for illustrative purposes only.
Council Tax Band: tbc | EPC: tbc | Tenure: Share of Freehold | Length of Tenure: 999 years
Brochures
Particulars- COUNCIL TAXA payment made to your local authority in order to pay for local services like schools, libraries, and refuse collection. The amount you pay depends on the value of the property.Read more about council Tax in our glossary page.
- Band: TBC
- PARKINGDetails of how and where vehicles can be parked, and any associated costs.Read more about parking in our glossary page.
- Ask agent
- GARDENA property has access to an outdoor space, which could be private or shared.
- Ask agent
- ACCESSIBILITYHow a property has been adapted to meet the needs of vulnerable or disabled individuals.Read more about accessibility in our glossary page.
- Ask agent
Energy performance certificate - ask agent
Deburgh Road, SW19
Add an important place to see how long it'd take to get there from our property listings.
__mins driving to your place
Get an instant, personalised result:
- Show sellers you’re serious
- Secure viewings faster with agents
- No impact on your credit score
Your mortgage
Notes
Staying secure when looking for property
Ensure you're up to date with our latest advice on how to avoid fraud or scams when looking for property online.
Visit our security centre to find out moreDisclaimer - Property reference EAL250392. The information displayed about this property comprises a property advertisement. Rightmove.co.uk makes no warranty as to the accuracy or completeness of the advertisement or any linked or associated information, and Rightmove has no control over the content. This property advertisement does not constitute property particulars. The information is provided and maintained by Rampton Baseley, New Homes. Please contact the selling agent or developer directly to obtain any information which may be available under the terms of The Energy Performance of Buildings (Certificates and Inspections) (England and Wales) Regulations 2007 or the Home Report if in relation to a residential property in Scotland.
*This is the average speed from the provider with the fastest broadband package available at this postcode. The average speed displayed is based on the download speeds of at least 50% of customers at peak time (8pm to 10pm). Fibre/cable services at the postcode are subject to availability and may differ between properties within a postcode. Speeds can be affected by a range of technical and environmental factors. The speed at the property may be lower than that listed above. You can check the estimated speed and confirm availability to a property prior to purchasing on the broadband provider's website. Providers may increase charges. The information is provided and maintained by Decision Technologies Limited. **This is indicative only and based on a 2-person household with multiple devices and simultaneous usage. Broadband performance is affected by multiple factors including number of occupants and devices, simultaneous usage, router range etc. For more information speak to your broadband provider.
Map data ©OpenStreetMap contributors.






