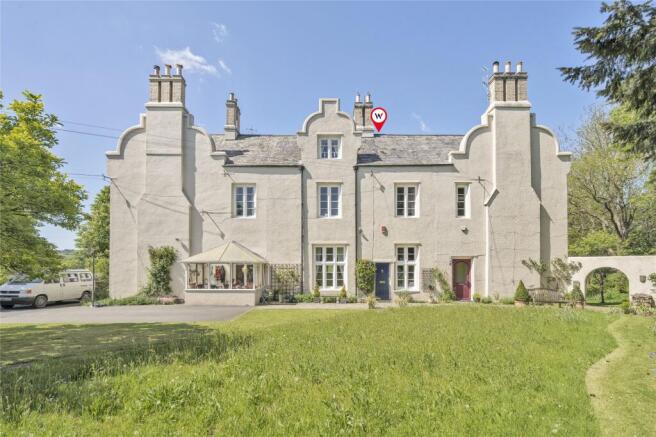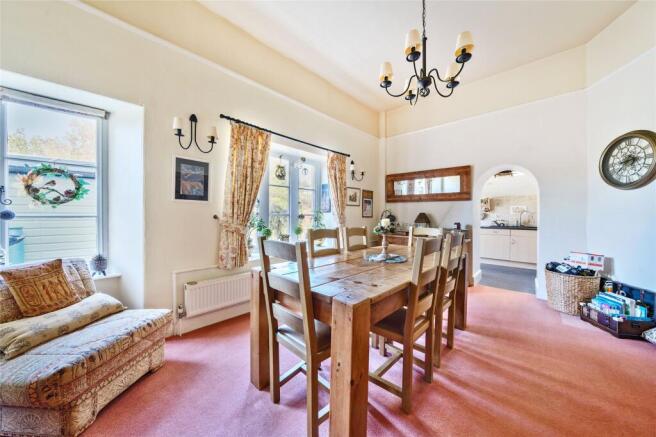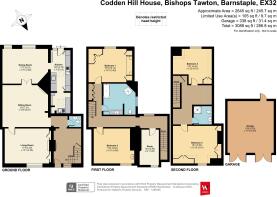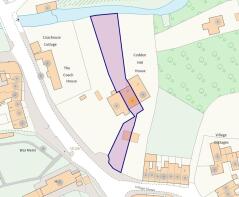
Bishops Tawton, Barnstaple, Devon, EX32

- PROPERTY TYPE
Terraced
- BEDROOMS
5
- BATHROOMS
2
- SIZE
Ask agent
- TENUREDescribes how you own a property. There are different types of tenure - freehold, leasehold, and commonhold.Read more about tenure in our glossary page.
Freehold
Key features
- A stunning grade ll listed 5 bedroom period residence Former vicarage which has been split into three remarkable homes
- Combining timeless character, grand proportions, and refined styling
- Detached double garage + ample parking
- Lovely plot with a beautiful garden arranged over three levels
- Sought after village location
- Flexible, well-appointed accommodation
- 3 reception rooms + 2 bathrooms
- Gas fired central heating
- Arranged over three floors
- A truly rare opportunity
Description
From the moment you arrive, it is clear that this is no ordinary home. Combining timeless character, grand proportions, and refined styling, a residence that offers both the charm of a bygone era and the practicality required for modern living. Rich in period features, the property spans three floors, delivering flexible, well-appointed accommodation ideal for family life, entertaining, or simply enjoying peaceful country living.
A Grand and Versatile Interior
Stepping through the front door, you are welcomed by a spacious reception hall — the perfect introduction to the home's scale and sense of history. From here, a cloakroom provides practicality for guests, while the central living room acts as the heart of the home, complete with character features and generous proportions. This space flows effortlessly into a warm and inviting sitting room and a formal dining room, each room imbued with individual charm and natural light.
An arched doorway — a delightful architectural feature — leads from the reception rooms to a well-equipped fitted kitchen, offering ample storage and workspace. A useful utility room lies adjacent, enhancing the functionality of the ground floor without compromising on aesthetics, with a door leading straight from here into the rear garden.
The first-floor landing leads to two expansive double bedrooms, each with lovely outlooks and original features. A well-appointed family bathroom serves this level, and a fifth bedroom or study offers flexibility for those wishing to work from home or accommodate guests.
On the second floor, a charming landing or snug area provides a quiet retreat, ideal for reading or relaxing. This floor also houses a shower room and two further generously-sized double bedrooms, each full of character and enjoying elevated views over the garden and surrounding countryside. This floor is perfect for a dependant relative.
Exquisite Gardens and Outdoor Living
The setting of this home is every bit as captivating as its interior. The property is approached via a shared private driveway that serves the three dwellings within Codden Hill House. Number Two enjoys its own designated parking area with space for up to four vehicles, in addition to a substantial double garage, which features twin garage doors, separate pedestrian access, lighting, power, and water — making it suitable for a wide range of uses.
The front garden is laid mainly to lawn with a charming pathway leading towards the garage and house. To the rear lies the jewel of the outdoor space: a beautifully landscaped terraced garden arranged across three levels. Designed with both relaxation and outdoor entertaining in mind, the garden includes an array of seating and lawned areas, a paved sun terrace, ornamental pond, a rockery with water feature, and at the lowest level, a lovely lawned area adjacent to a gently flowing stream — a serene and idyllic spot where one could even launch a kayak or simply listen to the sounds of nature.
Mature planting, a sunny aspect, and the sense of seclusion combine to create a garden that feels like a private sanctuary — perfect for al fresco dining, gardening, or spending time with family and friends.
Leave Barnstaple on the A377 Exeter Road signposted to Bishops Tawton. Continue in to the village and just opposite the church is a high stone wall where there is an entrance which leads to the property, just before the turning into Village Street. The garage to number 2 has brown doors, please park in front of this. There will be a for sale board displayed.
Entrance Hall
WC
Living Room
5.3m x 4m
Sitting Room
7.32m x 4.8m
Dining Room
5.23m x 4m
Kitchen
4.8m x 2.13m
First Floor Landing
Bedroom 1
5.13m x 3.84m
Bedroom 2
4.65m x 4m
Study/Bedroom 5
4.04m x 1.83m
Bathroom
Second Floor
Bedroom 3
5.5m x 3.9m
Bedroom 4
4.45m x 4.01m
Shower Room
Detached Double Garage
5.92m x 5.28m
Tenure
Freehold
Services
All mains services connected
Viewing
Strictly by appointment with the sole selling agent
Council Tax Band
E - North Devon District Council
Brochures
Particulars- COUNCIL TAXA payment made to your local authority in order to pay for local services like schools, libraries, and refuse collection. The amount you pay depends on the value of the property.Read more about council Tax in our glossary page.
- Band: E
- PARKINGDetails of how and where vehicles can be parked, and any associated costs.Read more about parking in our glossary page.
- Garage,Driveway
- GARDENA property has access to an outdoor space, which could be private or shared.
- Yes
- ACCESSIBILITYHow a property has been adapted to meet the needs of vulnerable or disabled individuals.Read more about accessibility in our glossary page.
- Ask agent
Bishops Tawton, Barnstaple, Devon, EX32
Add an important place to see how long it'd take to get there from our property listings.
__mins driving to your place
Get an instant, personalised result:
- Show sellers you’re serious
- Secure viewings faster with agents
- No impact on your credit score
Your mortgage
Notes
Staying secure when looking for property
Ensure you're up to date with our latest advice on how to avoid fraud or scams when looking for property online.
Visit our security centre to find out moreDisclaimer - Property reference BAR250252. The information displayed about this property comprises a property advertisement. Rightmove.co.uk makes no warranty as to the accuracy or completeness of the advertisement or any linked or associated information, and Rightmove has no control over the content. This property advertisement does not constitute property particulars. The information is provided and maintained by Webbers Property Services, Barnstaple. Please contact the selling agent or developer directly to obtain any information which may be available under the terms of The Energy Performance of Buildings (Certificates and Inspections) (England and Wales) Regulations 2007 or the Home Report if in relation to a residential property in Scotland.
*This is the average speed from the provider with the fastest broadband package available at this postcode. The average speed displayed is based on the download speeds of at least 50% of customers at peak time (8pm to 10pm). Fibre/cable services at the postcode are subject to availability and may differ between properties within a postcode. Speeds can be affected by a range of technical and environmental factors. The speed at the property may be lower than that listed above. You can check the estimated speed and confirm availability to a property prior to purchasing on the broadband provider's website. Providers may increase charges. The information is provided and maintained by Decision Technologies Limited. **This is indicative only and based on a 2-person household with multiple devices and simultaneous usage. Broadband performance is affected by multiple factors including number of occupants and devices, simultaneous usage, router range etc. For more information speak to your broadband provider.
Map data ©OpenStreetMap contributors.






