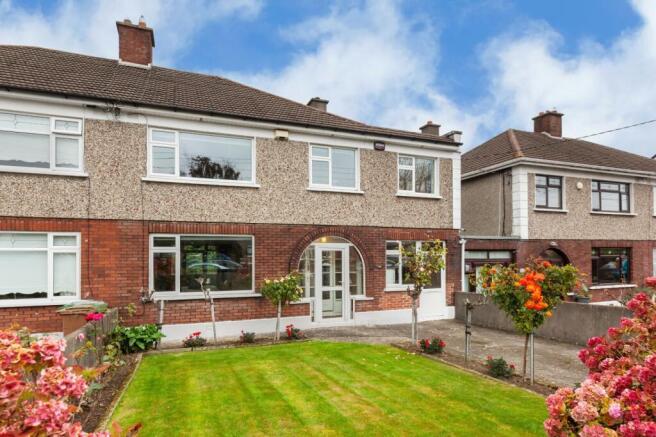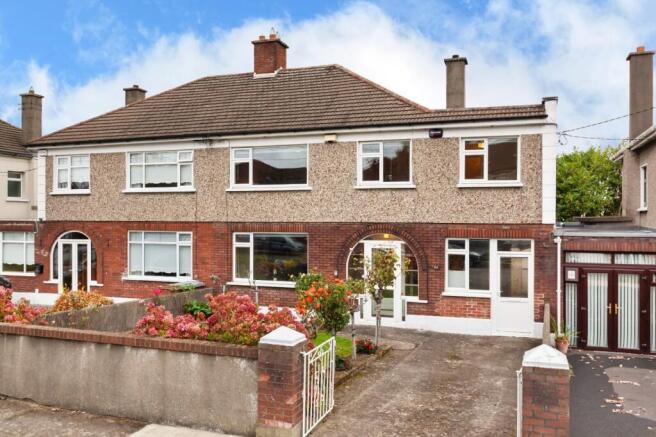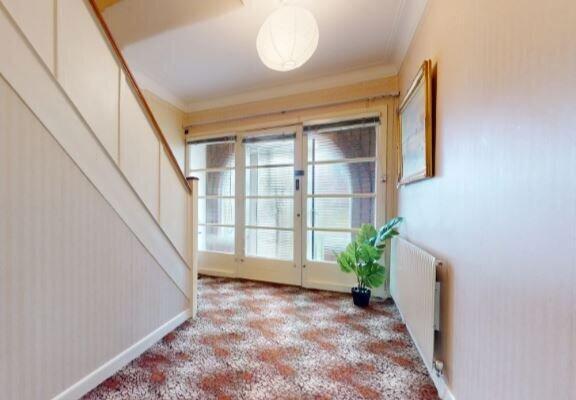Dublin, Glasnevin, Ireland
- PROPERTY TYPE
House
- BEDROOMS
4
- BATHROOMS
1
- SIZE
Ask agent
Description
Spanning approximately 146 sq m over two floors, the property provides generous and well planned living accommodation, ideal for family life or entertaining. The home was extended on the upper level and currently includes four spacious bedrooms upstairs, with additional living accommodation, offering excellent potential for conversion to suit individual needs, whether as a home office, guest suite, or general accommodation.
Glasnevin is a vibrant and well established neighbourhood known for its rich history and convenient proximity to Dublin city centre and a short drive to Dublin Airport. Residents benefit from an excellent range of local amenities including shops, cafes, and public transport links, with nearby bus routes and Drumcondra train station providing easy city access.
Sports enthusiasts will appreciate the close proximity to Na Fianna GAA, Tolka Rovers, Croke Park, and other local clubs. There are several excellent schools nearby, including a short walk to Ireland’s fastest growing university, DCU. It is also close to some of the best schools on Dublin’s near northside, including Educate Together Glasnevin, Scoil Mobhi, St. Aidan's CBS and Mount Temple. Dublin Airport is a 10-minute drive away, while the M50 sits just 2km north of the area.
For outdoor recreation, Albert College Park and the National Botanic Gardens are within walking distance, offering scenic walking trails and green open spaces.
65 Pinewood Crescent represents a fantastic opportunity to acquire a spacious, family friendly home in one of Dublins most desirable locations. With its generous accommodation, potential for further conversion, and easy access to amenities and transport links, this property is an ideal choice for families, professionals, or investors alike.
Please contact DNG on 01 8300989 Local Agents Michelle Keeley MIPAV, Ciaran Jones MIPAV, Brian McGee MIPAV, Isabel O`Neill MIPAV, Vincent Mullen MIPAV. and Leah Barry
Porch – 0.86m x 2.77m
A welcoming porch, featuring an elegant arched detail through the glazed door that draws the eye to the striking original main door.
Entrance Hall – 4.28m max x 2.77m
A bright and airy hallway of generous proportions, with a carpeted floor, elegant coving, a fully glazed main door, and practical under stairs storage, creating a welcoming first impression.
Living Room – 4.13m x 3.68m
A generous room featuring ceiling coving, fitted shelving, and a marble fireplace as a central focal point. Glazed doors with windows either side open directly to the rear garden, and the space flows naturally into the adjoining dining area, creating an open and welcoming layout.
Dining Room – 3.78m x 3.68m
A spacious front aspect room featuring a large window providing good natural light, and fitted with carpet flooring.
Kitchen/Breakfast Room – 2.84m x 4.42m
A well proportioned and bright kitchen offering ample space for cooking and dining. Fitted with a range of units, a large larder press, with two large windows overlooking the rear garden.
Landing – 3.39m x 2.69m
A spacious landing connecting all upstairs rooms.
Main Bedroom - 4.08 x 3.62
A very generous double bedroom featuring fitted wardrobes and shelving spanning one wall, ceiling coving, and a large window that fills the room with natural light.
Bedroom 2 – 3.85m x 3.62m
A further good sized double bedroom featuring fitted wardrobes, shelving, and a built in vanity desk.
Bedroom 3 – 4.68m max x 2.60m
Positioned over the original garage, this goodsized double bedroom offers additional space and includes a fitted washbasin for convenience.
Bedroom 4 – 2.65m x 2.69m
The fourth bedroom is a centrally positioned bedroom with front aspect, accessed from the landing, featuring built in wardrobe and vanity area.
Shower Room – 1.79m x 2.69m
Modern shower room featuring a large walk-in shower with glass screen, wash basin, and WC. Finished with stylish marble effect wall tiles, neutral flooring, and two frosted windows providing natural light and ventilation.
Additional Living Area – 4.76m x 2.31m
Originally the garage, this versatile room offers excellent flexibility with a door to the front. Ideal as a study, workspace, home office, or additional living area, providing valuable extra accommodation to suit a range of needs.
Store – 1.86m x 1.18m
The covered side passage way offers convenient access to a practical and sheltered storage area.
Gardens:
The front garden is enclosed by a brick wall and features a neatly manicured lawn with a striking display of roses, along with off-street parking. The beautifully maintained rear garden, with its gentle slope, mature hedging, and excellent privacy, can be accessed from the living room as well as from the rear of the garage/storage area.
Dublin, Glasnevin, Ireland
NEAREST AIRPORTS
Distances are straight line measurements- Dublin(International)2.5 miles
- Belfast(International)87.7 miles
- Waterford(International)90.7 miles
Advice on buying Irish property
Learn everything you need to know to successfully find and buy a property in Ireland.
Notes
This is a property advertisement provided and maintained by Hamptons, International (reference 21125843_14905196) and does not constitute property particulars. Whilst we require advertisers to act with best practice and provide accurate information, we can only publish advertisements in good faith and have not verified any claims or statements or inspected any of the properties, locations or opportunities promoted. Rightmove does not own or control and is not responsible for the properties, opportunities, website content, products or services provided or promoted by third parties and makes no warranties or representations as to the accuracy, completeness, legality, performance or suitability of any of the foregoing. We therefore accept no liability arising from any reliance made by any reader or person to whom this information is made available to. You must perform your own research and seek independent professional advice before making any decision to purchase or invest in overseas property.




