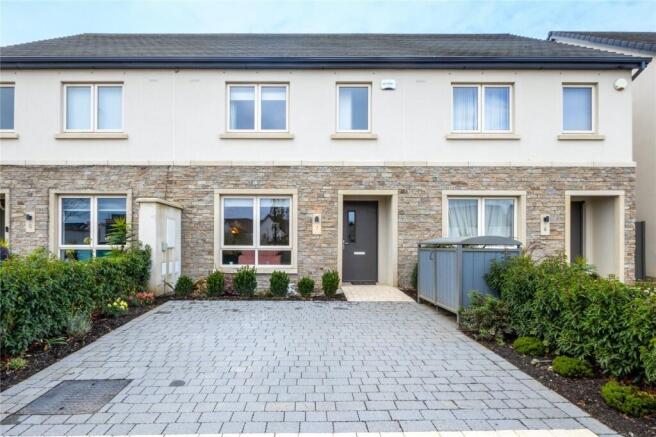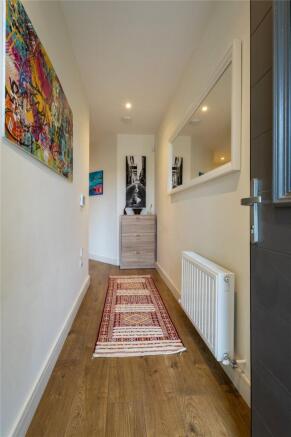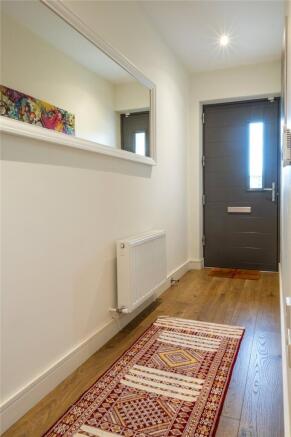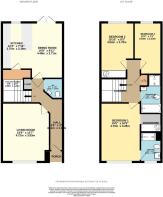Wicklow, Greystones, Ireland
- PROPERTY TYPE
House
- BEDROOMS
3
- BATHROOMS
3
- SIZE
Ask agent
Description
Built by renowned developer Cairn Homes and completed around 2022, this outstanding mid-terrace residence combines contemporary design, premium finishes, and beautifully maintained interiors. Stylish and refined, it’s ready to impress even the most discerning buyer.
Bathed in natural light, the accommodation extends to approximately 117 sq. m and has been thoughtfully designed for modern living. The entrance hall features elegant laminate timber flooring that flows seamlessly throughout the ground floor. To the left, a spacious living room overlooks the landscaped communal green to the front. Large windows frame the view and fill the space with light, creating a warm and inviting atmosphere, perfect for relaxing or entertaining.
The hallway also hosts a guest WC, a convenient storage closet, and stairs to the first floor.
To the rear lies the heart of the home, an open-plan kitchen and dining area. The contemporary kitchen offers an extensive range of cabinetry, excellent counter space, integrated appliances, and a sleek peninsula with sink that doubles as a casual breakfast bar. The adjoining dining area comfortably accommodates a six-seater table and opens through French doors onto a large flagstone patio, perfectly positioned to enjoy its sunny south-westerly aspect. A cleverly designed utility room, plumbed for laundry and extending beneath the stairs, completes the ground floor.
Upstairs, there are three beautifully finished bedrooms, all with laminate timber flooring. The principal suite includes a luxurious en-suite shower room and walk-in wardrobe. The second bedroom features built-in wardrobes, while the third offers flexibility as a bedroom, study, or nursery. A stylish family bathroom, complete with both bath and separate shower, serves the remaining bedrooms. The landing design provides ample space to extend the staircase to the attic level which is primed for conversion to a very large usable space.
Outside, a cobble-locked driveway framed by mature hedging provides parking for two cars. A fitted bin storage unit provides great space to hide away the waste bins. The private rear garden of approx. 13m in length features a generous patio, ideally positioned to take full advantage of the sunny south westerly aspect and a generous lawn.
Hawkins Wood is a desirable, recently completed development by Cairn Homes, offering a selection of high-quality 2-, 3-, and 4-bedroom homes just 3 km from the vibrant seaside town of Greystones. The community is enhanced by beautifully maintained green spaces and children’s playgrounds, while nearby amenities include a 400m running track, skate park, football pitches, and gym.
Greystones also offers a wealth of sporting facilities including a swimming pool, rugby, GAA, tennis, and golf clubs, all easily reached via dedicated cycle paths leading directly into town.
Commuting is effortless, with Dublin Bus services just a short walk away, Greystones DART station only 3 km from your door, and the N11 easily accessible via Farrankelly Road. A primary school is within walking distance, with a new secondary school due to open nearby.
Whether you’re a first-time buyer, downsizer, or investor, No. 7 Hawkins Wood Green delivers an outstanding combination of style, comfort, and convenience in a superb location.
Features of Note
• 3-bedroom mid-terrace home (c.2022)
• Sunny south westerly aspect to rear garden
• Built by Cairn Homes
• Approx. 117 sq. m of accommodation
• A2 energy rating with air-to-water heating system
• Immaculately presented interiors
• Off-street parking for two cars
• Private rear garden with large patio
• Double-glazed windows throughout
• Security alarm system
• Spacious attic suitable for future conversion
• Walking distance to primary and upcoming secondary schools
• Excellent transport links – Dublin Bus & DART
• Greystones seafront only 3 km away
• Close to playgrounds, sports clubs, and cycle paths
• Annual service charge approx. €530 (Petra Property Management Ltd)
Hall 4.11m x 1.15m
Living Room 4.72m x 3.83m
Guest WC 1.61m x 1.51m
Dining Room 4.48m x 2.71m
Kitchen 3.75m x 2.39m
Utility Room 2.96m x 2.22m
Landing
Bedroom 1 4.7m x 3.28m
Walk in wardrobe
En-suite 2.4m x 1.69m
Bathroom 3.16m x 1.69m
Bedroom 2 4.83m x 2.79m
Bedroom 3 4.03m x 2.19m
Wicklow, Greystones, Ireland
NEAREST AIRPORTS
Distances are straight line measurements- Dublin(International)22.7 miles
- Waterford(International)78.3 miles
Advice on buying Irish property
Learn everything you need to know to successfully find and buy a property in Ireland.
Notes
This is a property advertisement provided and maintained by Hamptons, International (reference 21133710_14911337) and does not constitute property particulars. Whilst we require advertisers to act with best practice and provide accurate information, we can only publish advertisements in good faith and have not verified any claims or statements or inspected any of the properties, locations or opportunities promoted. Rightmove does not own or control and is not responsible for the properties, opportunities, website content, products or services provided or promoted by third parties and makes no warranties or representations as to the accuracy, completeness, legality, performance or suitability of any of the foregoing. We therefore accept no liability arising from any reliance made by any reader or person to whom this information is made available to. You must perform your own research and seek independent professional advice before making any decision to purchase or invest in overseas property.






