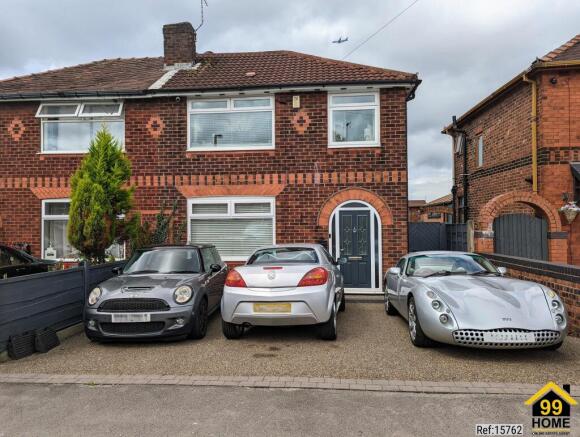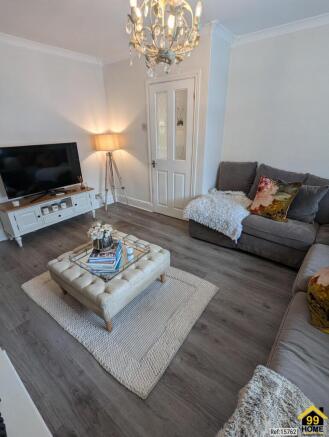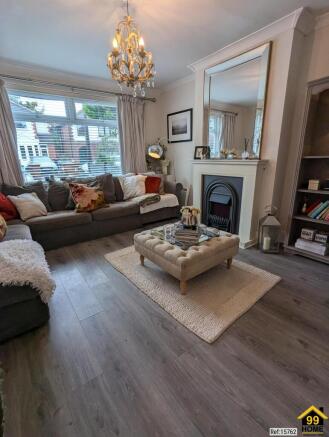Newlyn Drive, Bredbury, United Kingdom, SK6

- PROPERTY TYPE
Semi-Detached
- BEDROOMS
3
- BATHROOMS
1
- SIZE
Ask agent
- TENUREDescribes how you own a property. There are different types of tenure - freehold, leasehold, and commonhold.Read more about tenure in our glossary page.
Freehold
Key features
- Great potential for running a small business from home
- Large, flexible undercover outdoor area with electricity readily available
- Additional summerhouse (or studio etc)
Description
Situated in a quiet cul-de-sac, this 3 bedroom property is packed full of surprises and features 2 flexible garden rooms for additional space.
The property is situated within close proximity to a variety of local shops and amenities, plus Bredbury train station for quick access to Manchester. The house is also a short walk from Romiley which boasts plenty of independent restaurants and bars to visit, and is a quick journey to Stockport town centre.
Driveway
The driveway can comfortably accommodate three cars, with a full height gate for side access.
Hallway
You enter through a smart, grey UPVC door, and are welcomed into a bright hallway, with a sideboard and stylish sage panelling throughout, as well as laminate floors.
To the right you'll find the stairs, with a handy understairs cupboard for coats etc which houses the boiler - fitted brand new in August 2024 and under warranty until August 2026. Above the door there is a Nest smart thermostat to control the heating.
Living Room (4.51m x 3.77m)
On the left of the hallway, you'll find the living room. This room is deceptively large, and currently accommodates a 6 seater sofa. With the large window at the front, the room benefits from ample natural light. The room has been recently modernised, with a grey laminate floor, and an efficient electric fire.
Kitchen dining room (3.58m x 2.88m kitchen area + 2.85 x 2.85m dining area )
No thought has been spared on this kitchen! This bright and airy room has benefited from a recent new kitchen installation - with soft grey shaker style units, chrome finishings, and gorgeous white and grey marbled quartz worktops.
The kitchen has fully-integrated appliances, including a dishwasher, fridgeslash freezer and washing machine, and also features a wine cooler. There are smartly located sockets throughout, including inside cupboards so that appliances such as microwaves and toasters can be neatly stowed away. It also boasts a one-of-a-kind, custom built recycling chute, which is located behind a hidden wall, and directs the items straight into the bins outside.
As you move through the kitchen, to the left you'll find the dining area, with an inbuilt hand-carved cupboard and patio doors. The floor is a light oakslashgrey laminate.
Large Garden Room (6.56m x 3.25m)
To the rear of the property is a substantial garden outbuilding, currently arranged as a hot tub cinema, bar, and storage shed. Solidly constructed with mains electricity and lighting already installed, it also benefits from a recently fitted premium EPDM rubber roof. The building is accessible directly via the property's side gate without needing to pass through the house, offering excellent versatility and potential. It would make an ideal conversion into a home office, salon, gym, or small business premises—or alternatively, could be transformed into an annexe for an independent living space.
Summerhouse slash Studio (2.25m x 2.25m)
In the corner of the garden is a cheerful summerhouse - again fitted with electricity and 2 sets of sockets. It is un use as an art studio.
Garden
The garden has been re-vamped, with raised borders around the edges and artificial lawn, for easy maintenance. A tap and outdoor sockets are situated to the left of the house. The garden also features sensor lighting.
A large kitchen area has been built, which comprises an integrated gas fuelled barbecue, with 4 burners and plenty of under-counter storage. To the right is a large patio area, and to the far right a gravelled seating area. The garden also features a gravelled sofa seating area - suitable for fire pits.
A gate at the rear can be opened to walk through the side passage, where the bin store is kept. This bin store is handily collapsible to allow for unempeded side acess. Another gate opens up at the front, providing a useful space for garden item storage.
Bathroom
The main bathroom has a bathslash shower, under sink unit and has been recently decorated in soft greyslashwhite marble effect panels, and lightly patterned floor tiles.
Master Bedroom (Double - 3.25m X 2.95m)
The master bedroom features a panelled, inbuilt wardrobe, and a large window which looks on to the garden.
Bedroom Two (Double - 2.65m X 2.50m)
The second bedroom also has an inbuilt wardrobe, covered in stylist maximalist wallpaper.
Bedroom Three (Single - 3.25m X 2.95m )
The third bedroom features hand-built French style shutters, and a custom in-built desk, and can fit a single bed.
NB
All integrated appliances including the BBQ and outdoor drinks fridge are included. Hot tub can be taken or left, same with projector. Owners are happy to negotiate any extras (including all furniture) for an additional cost so if there is anything the buyers would want to keep, it's up for discussion.
Further Local Information:
Romiley - less than 20 min walk or 5 min in car
Stockport - 7 min car slash taxi or a bus ride (a 2 min walk from the house)
Property Type: Semi-detached
Full selling price: £274995.00
Pricing Options: Guide Price
Tenure: Freehold
Council tax band: B
EPC rating: C
Measurement:753.474 sq.ft.
Outside Space: Front Garden, Rear Garden
Parking: Off street
Heating Type:Gas Central Heating
Chain Sale or Chain Free: Chain free
Possession of the property: Self-occcupied
----------------------------------------------------------------------------------------------------
For viewing arrangement, please get in touch with 99home.
If calling, please quote reference: 15762
GDPR: Applying for the above property means you are giving us permission to pass your details to the vendor or landlord for further communication related to viewing arrangement or more property-related information.
*Virtual viewings: Some or all information pertaining to this property may have been provided solely by the vendor/landlord, and although we always make every effort to verify the information provided to us, we strongly advise you to make further enquiries before continuing. If you choose to make an offer based solely on a virtual viewing, then 99Home Ltd does not accept any liability for errors in the information provided, including but not limited to, measurements, photography and video content.
AML: To comply with government Money Laundering Regulations 2019, we are required to confirm the identity of all prospective buyers. We use the services of a third party, AMLTeam.co.uk , who will contact you directly at an agreed time to do this. They will need the full name, date of birth and current address of all buyers. There is a nominal charge of £20 per buyer, payable direct to AMLTeam . Please note, we are unable to issue a memorandum of sale until the checks are complete.
REFERRAL FEES We may suggest reputable providers of supplementary services, such as Conveyancing, Financial Services, Insurance, and Surveying. If you choose to utilize their services based on our recommendation, we may receive a commission payment or another form of benefit, referred to as a referral fee. It's important to note that you are not obligated to engage with the services of the recommended provider.
*Measurements: These approximate room sizes are only intended as general guidance. You must verify the dimensions carefully before ordering any household goods, carpets or any built-in furniture.
*General: While we endeavor to make our sales particulars fair, accurate and reliable, they are only a general guide to the property and, accordingly, if there is any point which is of particular importance to you, please contact 99home and we will be pleased to check the detailing for you, especially if you are contemplating traveling some distance to view the property.
*99home is the seller's agent for this property. Your conveyancer is legally responsible for ensuring any purchase agreement fully protects your position. We make detailed enquiries of the seller to ensure the information provided is as accurate as possible. Please inform us if you become aware of any information being inaccurate.
Fraud warning: We have had reports of fraudulent activities in our industry. DO NOT make any payment directly to the landlord or the seller. Be cautious of emails or messages asking you to transfer funds to any account, please contact us by telephone immediately to verify the authenticity of the communication and under NO circumstances action the request. If you paid any deposit or rent to 99home, we will release the fund to the landlord once you have moved in. Your safety is our top priority.
Brochures
Brochure- COUNCIL TAXA payment made to your local authority in order to pay for local services like schools, libraries, and refuse collection. The amount you pay depends on the value of the property.Read more about council Tax in our glossary page.
- Band: B
- PARKINGDetails of how and where vehicles can be parked, and any associated costs.Read more about parking in our glossary page.
- Yes
- GARDENA property has access to an outdoor space, which could be private or shared.
- Yes
- ACCESSIBILITYHow a property has been adapted to meet the needs of vulnerable or disabled individuals.Read more about accessibility in our glossary page.
- Ask agent
Newlyn Drive, Bredbury, United Kingdom, SK6
Add an important place to see how long it'd take to get there from our property listings.
__mins driving to your place
Get an instant, personalised result:
- Show sellers you’re serious
- Secure viewings faster with agents
- No impact on your credit score
About gLocalAgents.co.uk, Covering Nationwide
99Home Ltd, Sutton Business Park, Restmor Way, Wallington, Surrey, SM6 7AH

Your mortgage
Notes
Staying secure when looking for property
Ensure you're up to date with our latest advice on how to avoid fraud or scams when looking for property online.
Visit our security centre to find out moreDisclaimer - Property reference 15762_EAF_254196. The information displayed about this property comprises a property advertisement. Rightmove.co.uk makes no warranty as to the accuracy or completeness of the advertisement or any linked or associated information, and Rightmove has no control over the content. This property advertisement does not constitute property particulars. The information is provided and maintained by gLocalAgents.co.uk, Covering Nationwide. Please contact the selling agent or developer directly to obtain any information which may be available under the terms of The Energy Performance of Buildings (Certificates and Inspections) (England and Wales) Regulations 2007 or the Home Report if in relation to a residential property in Scotland.
*This is the average speed from the provider with the fastest broadband package available at this postcode. The average speed displayed is based on the download speeds of at least 50% of customers at peak time (8pm to 10pm). Fibre/cable services at the postcode are subject to availability and may differ between properties within a postcode. Speeds can be affected by a range of technical and environmental factors. The speed at the property may be lower than that listed above. You can check the estimated speed and confirm availability to a property prior to purchasing on the broadband provider's website. Providers may increase charges. The information is provided and maintained by Decision Technologies Limited. **This is indicative only and based on a 2-person household with multiple devices and simultaneous usage. Broadband performance is affected by multiple factors including number of occupants and devices, simultaneous usage, router range etc. For more information speak to your broadband provider.
Map data ©OpenStreetMap contributors.




