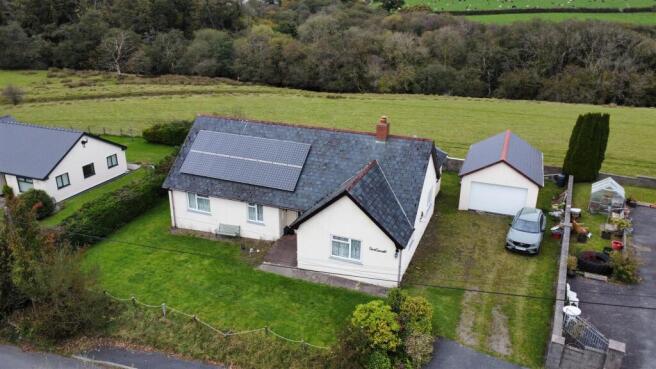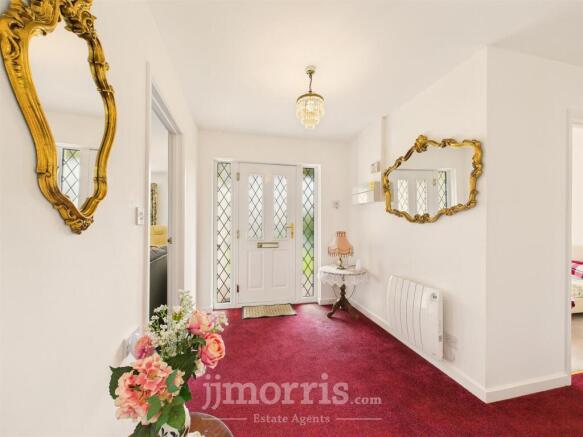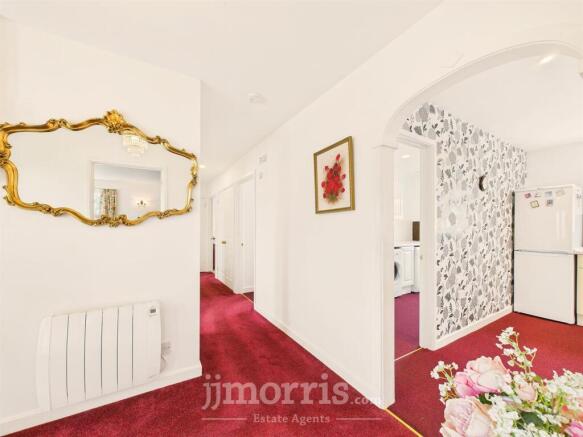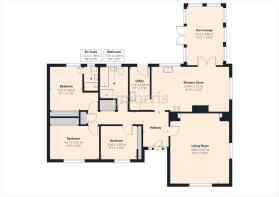Llanglydwen, Carmarthenshire

- PROPERTY TYPE
Detached Bungalow
- BEDROOMS
3
- BATHROOMS
2
- SIZE
Ask agent
- TENUREDescribes how you own a property. There are different types of tenure - freehold, leasehold, and commonhold.Read more about tenure in our glossary page.
Freehold
Key features
- Detached 3 Bedroom Bungalow With 2 Receptions & 2 Bathrooms
- Spacious Accommodation & Layout
- Detached Workshop & Garage
- Views Across Rolling Countryside
- Popular Rural Village Location
- Ample Off Road Parking
- No Onward Chain
Description
Situation - The property is situated in the rural country village of Llanglydwen, which has a family friendly pub within walking distance. There are two primary schools and two secondary schools in the catchment area. Approx 2.6 miles away there is a petrol station with post office and mini market all combined at Glandy Cross. Crymych village is also within easy driving distance and provides a range of local shops and services to include a leisure centre, butchers, pharmacy, secondary and primary schooling etc. The area is predominantly rural with lots of rolling countryside and outstanding scenery. The Preseli Hills are also within easy driving distance and provide miles of scenic walks and pony trekking.
Accommodation - Double glazed front door with matching side windows opens into:
Entrance Hall - Electric radiator, built in storage cupboard, built in airing cupboard, doors to:
Living Room -
With a large feature brick archway fireplace housing a wood burning stove on a quarry tiled hearth, double glazed windows to front and side, electric radiators.
Kitchen/Diner -
Range of fitted wall and base storage units with worktops over, eye-level double oven, 4 ring electric hob, extractor hood over, single drainer sink, plumbing for dish washer, space for white goods, part tiled walls, kitchen island with storage and worktop, double glazed window to rear enjoying countryside views, door to utility, dining area with fitted storage and worktop, double glazed window to side, electric radiator, glazed double doors open to:
Sun Lounge -
Double glazed windows around enjoying countryside views, external French doors open out onto a decked seating/entertainment area, pine wooden flooring, walling and ceiling, electric radiator.
Utility - Fitted wall and base storage units, worktop, single drainer sink, plumbing for washing machine, space for tumble dryer, frosted double glazed external door to rear, part tiled walls, access to loft space.
Bedroom 1 -
Fitted wardrobes, double glazed window to rear, electric radiator, door to:
En-Suite - Comprising a shower cubical, W.C, wash hand basin set in a vanity storage unit, part tiled walls, frosted double glazed window.
Bedroom 2 -
Double glazed window to front, built in wardrobes, electric fireplace.
Bedroom 3 -
Double glazed window to front, built in wardrobes, electric fireplace.
Bathroom - Comprising a bath, shower cubical, wash hand basin and W.C set within vanity storage cupboards, part tiled walls, frosted double glazed window to rear, electric radiator and towel rail.
Externally -
To the front of the property there is a driveway leading down the side to the detached garage, providing ample off road parking space for several vehicles. A front lawned garden with shrub borders extends down the opposite side, being mainly laid to lawn and is nicely kept and level. Access on both sides lead to the rear, where there is a raised decked seating/entertainment area, further lawn and hardstanding, custom built BBQ, lovely country views and access to the detached workshop. Please note there is a gate leading into the neighbours field but there is no actual right of access here and can be closed up if desired.
Detached Garage & Workshop -
Detached Garage - A modern good size garage with up and over door to front and pedestrian door to side.
Detached Workshop - A good size building, ideal for hobbies such as woodworking, mechanical interests or a home studio etc, with up and over garage door to front.
Directions - From our Narberth office travel north on the A478 for some 6 miles or so and at Efailwen take the right turning at the fork in the road for the village of Llanglydwen. Follow this road into the village. Go left past the "The Bont" pub on your right hand side and the property is then found on the left, as identified by our JJ Morris for sale sign.
Utilities & Services. - Heating Source: Solar Roof Panels & Electric Modern Radiators
Services -
Electric: Mains & Solar
Water: Mains
Drainage: Private Modern System
Local Authority: Carmarthenshire County Council
Council Tax Band: E
Tenure: Freehold and available with vacant possession upon completion.
What Three Words: ///sizzled.harmlessly.placed
Broadband Availability. - According to the Ofcom website, this property has both standard and superfast broadband available. Please note this data was obtained from an online search conducted on ofcom.org.uk and was correct at the time of production. Some rural areas are yet to have the infrastructure upgraded and there are alternative options which include satellite and mobile broadband available. Prospective buyers should make their own enquiries into the availability of services with their chosen provider.
Mobile Phone Coverage. - The Ofcom website states that the property has the following indoor mobile coverage
EE Voice & Data - 78%
Three Voice & Data - 71%
O2 Voice & Data - 61%
Vodafone Voice & Data - 75%
Results are predictions and not a guarantee. Actual services available may be different from results and may be affected by network outages. Please note this data was obtained from an online search conducted on ofcom.org.uk and was correct at the time of production. Prospective buyers should make their own enquiries into the availability of services with their chosen provider.
Anti Money Laundering And Ability To Purchase - Please note when making an offer we will require information to enable us to confirm all parties identities as required by Anti Money Laundering (AML) Regulations. We may also conduct a digital search to confirm your identity.
We will also require full proof of funds such as a mortgage agreement in principle, proof of cash deposit or if no mortgage is required, we will require sight of a bank statement. Should the purchase be funded through the sale of another property, we will require confirmation the sale is sufficient enough to cover the purchase.
Brochures
Llanglydwen, CarmarthenshireBrochure- COUNCIL TAXA payment made to your local authority in order to pay for local services like schools, libraries, and refuse collection. The amount you pay depends on the value of the property.Read more about council Tax in our glossary page.
- Band: E
- PARKINGDetails of how and where vehicles can be parked, and any associated costs.Read more about parking in our glossary page.
- Yes
- GARDENA property has access to an outdoor space, which could be private or shared.
- Yes
- ACCESSIBILITYHow a property has been adapted to meet the needs of vulnerable or disabled individuals.Read more about accessibility in our glossary page.
- Ask agent
Llanglydwen, Carmarthenshire
Add an important place to see how long it'd take to get there from our property listings.
__mins driving to your place
Get an instant, personalised result:
- Show sellers you’re serious
- Secure viewings faster with agents
- No impact on your credit score
Your mortgage
Notes
Staying secure when looking for property
Ensure you're up to date with our latest advice on how to avoid fraud or scams when looking for property online.
Visit our security centre to find out moreDisclaimer - Property reference 34271414. The information displayed about this property comprises a property advertisement. Rightmove.co.uk makes no warranty as to the accuracy or completeness of the advertisement or any linked or associated information, and Rightmove has no control over the content. This property advertisement does not constitute property particulars. The information is provided and maintained by JJ Morris, Narberth. Please contact the selling agent or developer directly to obtain any information which may be available under the terms of The Energy Performance of Buildings (Certificates and Inspections) (England and Wales) Regulations 2007 or the Home Report if in relation to a residential property in Scotland.
*This is the average speed from the provider with the fastest broadband package available at this postcode. The average speed displayed is based on the download speeds of at least 50% of customers at peak time (8pm to 10pm). Fibre/cable services at the postcode are subject to availability and may differ between properties within a postcode. Speeds can be affected by a range of technical and environmental factors. The speed at the property may be lower than that listed above. You can check the estimated speed and confirm availability to a property prior to purchasing on the broadband provider's website. Providers may increase charges. The information is provided and maintained by Decision Technologies Limited. **This is indicative only and based on a 2-person household with multiple devices and simultaneous usage. Broadband performance is affected by multiple factors including number of occupants and devices, simultaneous usage, router range etc. For more information speak to your broadband provider.
Map data ©OpenStreetMap contributors.





