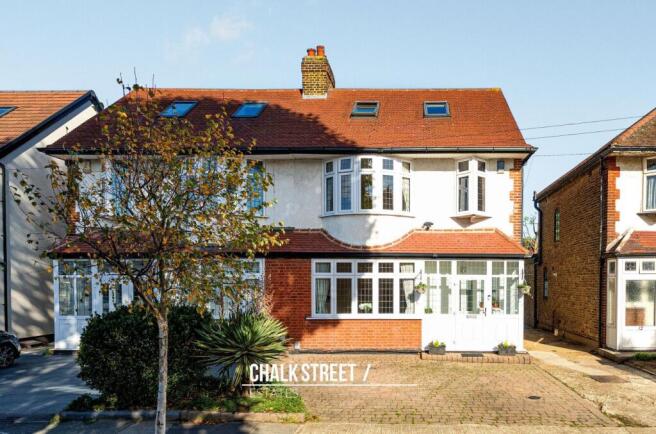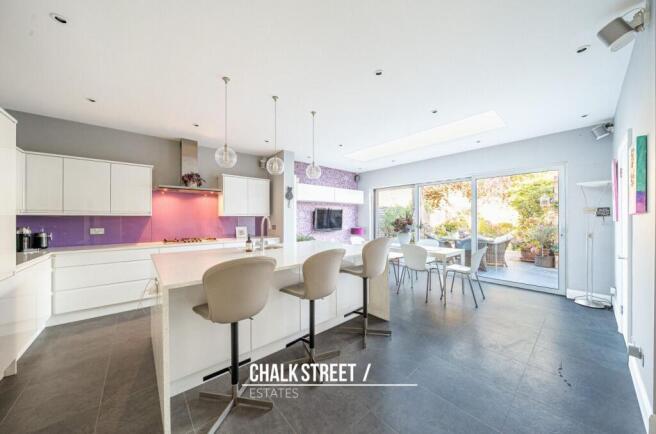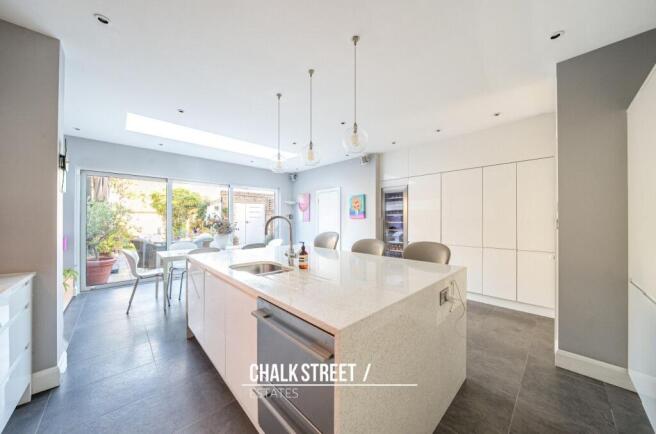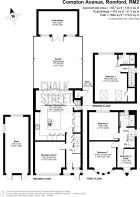Compton Avenue, Gidea Park, RM2

- PROPERTY TYPE
Semi-Detached
- BEDROOMS
4
- BATHROOMS
2
- SIZE
1,457 sq ft
135 sq m
- TENUREDescribes how you own a property. There are different types of tenure - freehold, leasehold, and commonhold.Read more about tenure in our glossary page.
Freehold
Key features
- Four Bedrooms
- Semi-Detached House
- Extended To The Rear
- Beautifully Presented Throughout
- Open Plan Kitchen / Dining
- Off Street Parking
- 72' Rear Garden
- Two Outbuildings
- Sought After Location
- 0.2 Miles From Gidea Park Elizabeth Line Station
Description
Situated in one of Gidea Park’s most sought after Avenues, just a short stroll from local amenities and within 0.2 miles from Gidea Park Elizabeth Line Station, is this beautifully presented four bedroom semi-detached house.
Upon entering the home, via the enclosed porch, you are greeted with a welcoming entrance hallway with stairs rising to the first floor.
Positioned at the front of the home, drawing light from the large window, is the spacious reception room. Centred around a charming fire, further features include deep skirtings and wooden flooring underfoot.
Spanning the rear of the property within the extension is a stunning open-plan kitchen and dining area, measuring 21’7” x 15’11”. Designed for modern family living, the space features a contemporary fitted kitchen with a wide range of wall and base units, generous Quartz worktops, and elegant glass globe light fittings. High-quality appliances include a Bosch compact oven with microwave, Bosch gas hob, Elica cooker hood, Bosch conventional oven, integrated full-height Siemens fridge, full-height Bosch freezer, AEG full-height wine cellar, Zip HydroTap, and Fisher & Paykel double drawer dishwasher. Sliding patio doors and a large overhead sky lantern flood the room with natural light, while Karndean vinyl flooring with underfloor heating provides both style and comfort. Completing the space are six integrated Sonos speakers, creating the ideal atmosphere for entertaining or everyday living.
Accessed off such is the handy ground floor W/C which completes the footprint.
Heading upstairs, there are two generous double bedrooms and a further single. The family bathroom features electric underfloor heating, providing extra comfort.
The loft has been thoughtfully converted to create a spacious master bedroom, complete with two front Velux windows with blackout blinds, a large rear dormer, air-conditioning and its own en-suite shower room.
The home benefits from gas central heating controlled by Hive and a recently serviced Vaillant gas boiler, complemented by an unvented water storage system with boosted water pressure.
Externally, the property offers off-street parking via the front driveway.
To the rear, the beautifully landscaped garden extends beyond 70’, commencing with a patio area and leading to an artificial lawn bordered by established planting, including hydrangeas, David Austin roses, and a stunning wisteria climbing over a timber pergola. The garden features landscape lighting, two outdoor taps (one with warm water, ideal for washing pets), and includes a garden shed and greenhouse, both of which will remain.
The property boasts excellent additional outdoor spaces, including a fully wired garden cabin/home office with separate Wi-Fi and a garage with full electrics and a butler sink.
Modern conveniences such as a Ring doorbell and external security lights/camera are also included.
Viewing is highly recommended to fully appreciate all this wonderful home has to offer.
In compliance with The Money Laundering Regulations 2017, we are legally obligated to verify the identity of all prospective purchasers. This process requires the review of valid photographic identification and an official proof of address.
Should your offer on a property marketed by Chalk Street Estates be accepted, you will be required to complete identity verification through our secure third-party provider, Blinc UK. A non-refundable fee of £15 per purchaser is payable in advance of the verification checks.
Please note that a sale cannot be formally agreed, and a memorandum of sale cannot be issued, until all parties have provided valid identification and the verification process has been successfully completed.
- COUNCIL TAXA payment made to your local authority in order to pay for local services like schools, libraries, and refuse collection. The amount you pay depends on the value of the property.Read more about council Tax in our glossary page.
- Band: E
- PARKINGDetails of how and where vehicles can be parked, and any associated costs.Read more about parking in our glossary page.
- Off street
- GARDENA property has access to an outdoor space, which could be private or shared.
- Private garden
- ACCESSIBILITYHow a property has been adapted to meet the needs of vulnerable or disabled individuals.Read more about accessibility in our glossary page.
- Ask agent
Compton Avenue, Gidea Park, RM2
Add an important place to see how long it'd take to get there from our property listings.
__mins driving to your place
Get an instant, personalised result:
- Show sellers you’re serious
- Secure viewings faster with agents
- No impact on your credit score
Your mortgage
Notes
Staying secure when looking for property
Ensure you're up to date with our latest advice on how to avoid fraud or scams when looking for property online.
Visit our security centre to find out moreDisclaimer - Property reference S1485357. The information displayed about this property comprises a property advertisement. Rightmove.co.uk makes no warranty as to the accuracy or completeness of the advertisement or any linked or associated information, and Rightmove has no control over the content. This property advertisement does not constitute property particulars. The information is provided and maintained by Chalk Street Estates, Havering. Please contact the selling agent or developer directly to obtain any information which may be available under the terms of The Energy Performance of Buildings (Certificates and Inspections) (England and Wales) Regulations 2007 or the Home Report if in relation to a residential property in Scotland.
*This is the average speed from the provider with the fastest broadband package available at this postcode. The average speed displayed is based on the download speeds of at least 50% of customers at peak time (8pm to 10pm). Fibre/cable services at the postcode are subject to availability and may differ between properties within a postcode. Speeds can be affected by a range of technical and environmental factors. The speed at the property may be lower than that listed above. You can check the estimated speed and confirm availability to a property prior to purchasing on the broadband provider's website. Providers may increase charges. The information is provided and maintained by Decision Technologies Limited. **This is indicative only and based on a 2-person household with multiple devices and simultaneous usage. Broadband performance is affected by multiple factors including number of occupants and devices, simultaneous usage, router range etc. For more information speak to your broadband provider.
Map data ©OpenStreetMap contributors.




