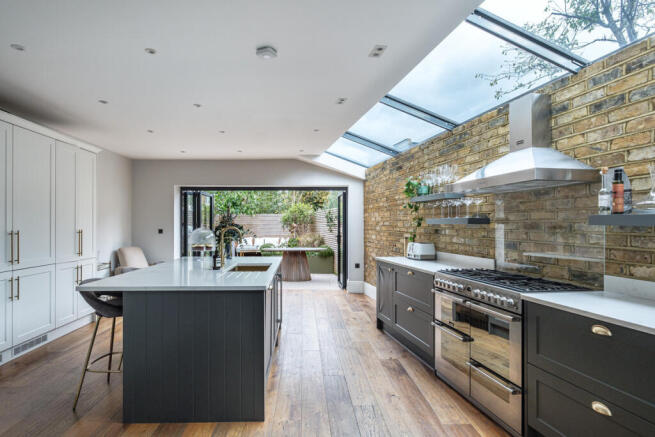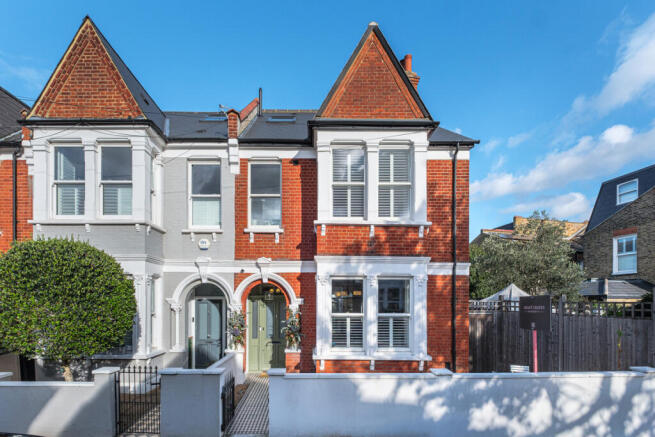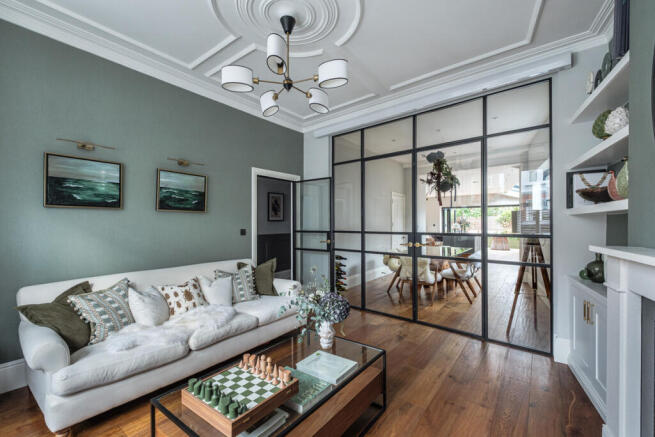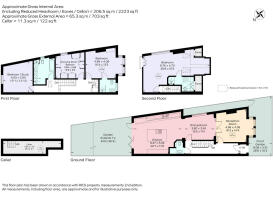
Parklands, London, SW16

- PROPERTY TYPE
End of Terrace
- BEDROOMS
4
- BATHROOMS
3
- SIZE
2,223 sq ft
207 sq m
- TENUREDescribes how you own a property. There are different types of tenure - freehold, leasehold, and commonhold.Read more about tenure in our glossary page.
Freehold
Key features
- End of Terrace
- Recently Renovated
- Four Beds & Three Baths
- Two Principal Suites
- Hidden Projector System
- Bespoke Kitchen & Pantry
- Underfloor Heating
- Outdoor Kitchen & Landscaped Garden
- Walk in Wardrobe by Neatsmith
- Next to Tooting Bec Common
Description
The handsome red-brick façade opens to an interior defined by elegance and warmth. The entrance hall, framed by original cornicing and restored Edwardian tiles, leads into a generous front reception with a working Enviro-Flame fireplace, bespoke joinery, and a hidden projector that transforms the space from formal entertaining area to intimate cinema setting. Polished wood floors with underfloor heating run throughout, complemented by soft Farrow & Ball and Little Greene tones that unify the home. Windows are timber sash with shutters, and double glazed.
Beyond the reception, the dining space forms the central hub of the house — ideal for gatherings and everyday family life — flowing seamlessly into a bespoke kitchen designed with both function and aesthetic in mind. It features ABI Interiors brassware, a double fridge-freezer, wine fridge, reverse-osmosis filtration tap, and a concealed LED-lit pantry that exemplifies the home’s intelligent craftsmanship. Crittall-style doors with Buster + Punch hardware open directly to the landscaped garden, where a limestone outdoor kitchen with an infrared BBQ, Delivita pizza oven, and built-in lighting, power, and irrigation create a true extension of the living space.
Upstairs, the home offers four double bedrooms and three bathrooms, including two potential principal suites. The first-floor suite features a separate reflex glass and LED walk-in wardrobe by Neatsmith and a luxurious en-suite with freestanding brass bath, while the top-floor suite enjoys vaulted ceilings, skylights, and a serene, private aspect. Bathrooms are finished with Grohe rainfall showers, fittings from the London Basin Company, and playful House of Hackney wallpapers that introduce character and texture.
Perfectly positioned between Tooting Bec Common and Moyser Road, the home benefits from a vibrant local community atmosphere and an array of independent cafés, wine bars, and bakeries. Balham and Tooting Bec stations offer swift access to central London, while excellent nearby schools — including Graveney School and Penwortham Primary — make this one of South West London’s most desirable neighbourhoods.
Brochures
Brochure 1- COUNCIL TAXA payment made to your local authority in order to pay for local services like schools, libraries, and refuse collection. The amount you pay depends on the value of the property.Read more about council Tax in our glossary page.
- Band: G
- PARKINGDetails of how and where vehicles can be parked, and any associated costs.Read more about parking in our glossary page.
- Ask agent
- GARDENA property has access to an outdoor space, which could be private or shared.
- Yes
- ACCESSIBILITYHow a property has been adapted to meet the needs of vulnerable or disabled individuals.Read more about accessibility in our glossary page.
- Ask agent
Parklands, London, SW16
Add an important place to see how long it'd take to get there from our property listings.
__mins driving to your place
Get an instant, personalised result:
- Show sellers you’re serious
- Secure viewings faster with agents
- No impact on your credit score

Your mortgage
Notes
Staying secure when looking for property
Ensure you're up to date with our latest advice on how to avoid fraud or scams when looking for property online.
Visit our security centre to find out moreDisclaimer - Property reference RX664328. The information displayed about this property comprises a property advertisement. Rightmove.co.uk makes no warranty as to the accuracy or completeness of the advertisement or any linked or associated information, and Rightmove has no control over the content. This property advertisement does not constitute property particulars. The information is provided and maintained by Grant J Bates Property, London. Please contact the selling agent or developer directly to obtain any information which may be available under the terms of The Energy Performance of Buildings (Certificates and Inspections) (England and Wales) Regulations 2007 or the Home Report if in relation to a residential property in Scotland.
*This is the average speed from the provider with the fastest broadband package available at this postcode. The average speed displayed is based on the download speeds of at least 50% of customers at peak time (8pm to 10pm). Fibre/cable services at the postcode are subject to availability and may differ between properties within a postcode. Speeds can be affected by a range of technical and environmental factors. The speed at the property may be lower than that listed above. You can check the estimated speed and confirm availability to a property prior to purchasing on the broadband provider's website. Providers may increase charges. The information is provided and maintained by Decision Technologies Limited. **This is indicative only and based on a 2-person household with multiple devices and simultaneous usage. Broadband performance is affected by multiple factors including number of occupants and devices, simultaneous usage, router range etc. For more information speak to your broadband provider.
Map data ©OpenStreetMap contributors.





