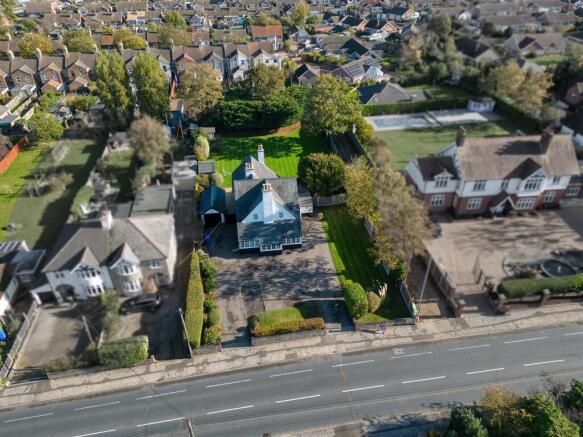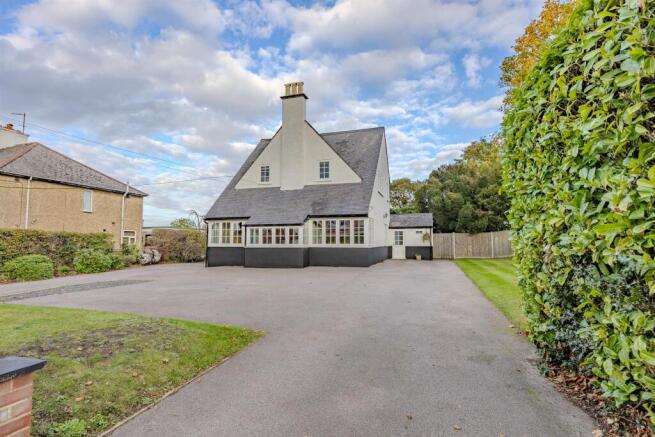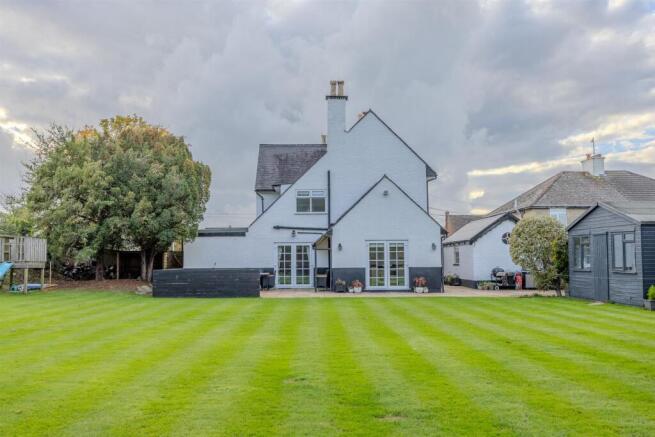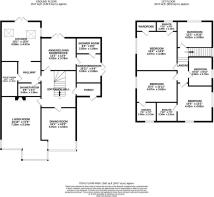5 bedroom detached house for sale
Cotmer Road, Oulton Broad South

- PROPERTY TYPE
Detached
- BEDROOMS
5
- BATHROOMS
6
- SIZE
Ask agent
- TENUREDescribes how you own a property. There are different types of tenure - freehold, leasehold, and commonhold.Read more about tenure in our glossary page.
Freehold
Key features
- £700,000-£750,000 Guide Price
- Five Bedroom Detached Home
- Annexe with Shower Room, Living Room and Bedroom
- Kitchen and Separate Utility Room Flooded With Natural Light
- Formal Dining Room & Living Room
- Four ensuites, Family Bathroom and Downstairs Shower Room
- Substantial Sized Plot with Horseshoe Driveway
- Sought After Location Set by The Sea
Description
Description - Set well back from the road on a substantial private plot in the sought-after area of Oulton Broad South, this impressive four/five-bedroom detached family home is approached via a sweeping horseshoe driveway and offers generous, versatile living throughout. The inviting entrance hall with its grand staircase leads to a spacious living room with open fire and adjoining snug area, a large formal dining room, a fully equipped kitchen featuring a seven-ring gas burner and oven, a separate utility room, and a convenient downstairs shower room. Off the hall is a flexible multi-use space currently arranged as an annexe with its own entrance, bedroom, living room, and shower room, ideal for guests, extended family, or use as a home office. Upstairs, four well-proportioned bedrooms lead off the landing, three with ensuites, along with a modern family bathroom. Outside, the property continues to impress with a substantial rear garden featuring a large lawn, two sheds, a garage, and a private seating area perfect for entertaining, all beautifully screened and not overlooked by neighbours. Combining elegance, space, and practicality in a highly desirable location, this home offers the perfect balance of family living and refined comfort.
Living Areas - The living areas of this beautiful home are spacious, welcoming, and flooded with natural light, creating an inviting atmosphere ideal for both relaxation and entertaining. The living room offers an elegant yet comfortable space, featuring an open fire as its centrepiece and an adjoining snug area perfect for quiet moments or family gatherings. Large windows allow light to pour in, enhancing the room’s warmth and character throughout the day. The formal dining room provides a superb setting for family meals or entertaining guests, with generous proportions and a bright, airy feel that showcases the home’s sense of space and style. Together, these light-filled living areas form the heart of the home, perfectly balancing comfort, charm, and practicality.
Kitchen - The kitchen is a true highlight of the home, a bright, well-designed space that perfectly blends style and functionality. It offers ample storage and generous work surfaces, ideal for family living and entertaining. The kitchen is fully equipped with a dishwasher, seven-ring gas burner with oven, and space for a large American-style fridge freezer. Natural light floods the room through two Velux skylights and patio doors that open directly into the rear garden, creating a seamless connection between indoor and outdoor living. There’s also room for a small dining table, making this a sociable and practical area for everyday meals. Off the kitchen, the separate utility room provides additional convenience with space for all appliances, a tall fridge freezer, and further work surfaces, helping to keep the main kitchen clutter-free and organised, the perfect setup for a busy family home.
Annexe Space - The annexe space offers outstanding flexibility and the potential to suit a variety of needs, making it a valuable addition to this impressive home. Accessed from the main entrance hall yet featuring its own private entrance, the annexe provides an ideal self-contained living area. It comprises a comfortable living room, a well-sized bedroom, and a modern shower room, offering excellent accommodation for guests, extended family members, or even independent living. Alternatively, this versatile space could easily be used as a home office, studio, or treatment room, providing privacy and convenience without compromising the main household. Thoughtfully designed and adaptable, the annexe enhances the property’s versatility and appeal, catering perfectly to modern family life and changing needs.
Bedrooms - The bedrooms in this spacious home are all well-proportioned and thoughtfully designed to provide comfort and privacy for every member of the family. Located off a generous landing, the four main bedrooms each offer ample space for furnishings and benefit from large windows that allow plenty of natural light to fill the rooms. Two of the bedrooms feature their own modern ensuite shower rooms, providing convenience and a touch of luxury, while the remaining rooms are served by a stylish family bathroom. Each bedroom has its own character, with the flexibility to be used as guest rooms, children’s rooms, or even a home office if desired. Together, they create a calm and inviting retreat on the first floor, perfect for rest and relaxation.
Bathroom, Shower Room And Ensuites - The property benefits from a superb selection of bathroom and shower facilities, thoughtfully arranged to serve both the main house and the annexe. On the first floor, a modern family bathroom offers a bright and relaxing space, complete with contemporary fittings and a high-quality finish. Three of the bedrooms also enjoy their own ensuite shower rooms, providing added convenience and privacy for family members or guests. Downstairs, there is an additional shower room, ideally positioned for everyday use or for visitors, while the annexe features its own private shower room, making it completely self-contained. All bathrooms and shower rooms are well-presented and designed with both style and practicality in mind, ensuring comfort and functionality throughout the home.
Outside - The outside areas of this property are as impressive as the interior, offering space, privacy, and a welcoming setting from front to back. To the front, the home is set well back from the road and approached via a substantial horseshoe driveway, providing ample off-road parking for multiple vehicles and enhancing the property’s sense of grandeur and seclusion. Mature trees and landscaped borders frame the approach beautifully, giving the home excellent kerb appeal. To the rear, a large, private garden extends across a generous plot, featuring an expansive lawned area ideal for families and outdoor activities. There are two storage sheds and a garage, offering plenty of room for tools, hobbies, and additional storage. A dedicated seating and entertaining area provides the perfect spot for al fresco dining or summer gatherings, and the garden is not overlooked by neighbours, ensuring a peaceful and private outdoor retreat to enjoy all year round.
Viewing Arrangements - Please contact Flick & Son, 23A, New Market, Beccles, NR34 9HD for an appointment to view.
Email:
Tel:
REF JD/20940
Tenure - Freehold
Services - Mains electricity, gas, water and drainage
Fixtures And Fittings - No fixtures, fittings, furnishings or effects save those that are specifically mentioned in these particulars are included in the sale and any item not so noted is expressly excluded. It should not be assumed that any contents, furnishings or furniture shown in the photographs (if any) are included in the sale. These particulars do not constitute any part of any offer or contract. They are issued in good faith but do not constitute representations of fact and should be independently checked by or on behalf of prospective purchasers or tenants and are furnished on the express understanding that neither the agents nor the vendor are or will become liable in respect of their contents. The vendor does not hereby make or give nor do Messrs Flick & Son nor does any Director or employee of Messrs Flick & Son have any authority to make or give any representation or warranty whatsoever, as regards the property or otherwise.No fixtures, fittings, furnishings or effects save those that are specifically mentioned in these particulars are included in the sale and any item not so noted is expressly excluded. It should not be assumed that any contents, furnishings or furniture shown in the photographs (if any) are included in the sale. These particulars do not constitute any part of any offer or contract. They are issued in good faith but do not constitute representations of fact and should be independently checked by or on behalf of prospective purchasers or tenants and are furnished on the express understanding that neither the agents nor the vendor are or will become liable in respect of their contents. The vendor does not hereby make or give nor do Messrs Flick & Son nor does any Director or employee of Messrs Flick & Son have any authority to make or give any representation or warranty whatsoever, as regards the property or otherwise.
Brochures
Cotmer Road, Oulton Broad SouthBrochure- COUNCIL TAXA payment made to your local authority in order to pay for local services like schools, libraries, and refuse collection. The amount you pay depends on the value of the property.Read more about council Tax in our glossary page.
- Band: F
- PARKINGDetails of how and where vehicles can be parked, and any associated costs.Read more about parking in our glossary page.
- Yes
- GARDENA property has access to an outdoor space, which could be private or shared.
- Yes
- ACCESSIBILITYHow a property has been adapted to meet the needs of vulnerable or disabled individuals.Read more about accessibility in our glossary page.
- Ask agent
Cotmer Road, Oulton Broad South
Add an important place to see how long it'd take to get there from our property listings.
__mins driving to your place
Get an instant, personalised result:
- Show sellers you’re serious
- Secure viewings faster with agents
- No impact on your credit score



Your mortgage
Notes
Staying secure when looking for property
Ensure you're up to date with our latest advice on how to avoid fraud or scams when looking for property online.
Visit our security centre to find out moreDisclaimer - Property reference 34271526. The information displayed about this property comprises a property advertisement. Rightmove.co.uk makes no warranty as to the accuracy or completeness of the advertisement or any linked or associated information, and Rightmove has no control over the content. This property advertisement does not constitute property particulars. The information is provided and maintained by Flick & Son, Beccles & surrounding areas. Please contact the selling agent or developer directly to obtain any information which may be available under the terms of The Energy Performance of Buildings (Certificates and Inspections) (England and Wales) Regulations 2007 or the Home Report if in relation to a residential property in Scotland.
*This is the average speed from the provider with the fastest broadband package available at this postcode. The average speed displayed is based on the download speeds of at least 50% of customers at peak time (8pm to 10pm). Fibre/cable services at the postcode are subject to availability and may differ between properties within a postcode. Speeds can be affected by a range of technical and environmental factors. The speed at the property may be lower than that listed above. You can check the estimated speed and confirm availability to a property prior to purchasing on the broadband provider's website. Providers may increase charges. The information is provided and maintained by Decision Technologies Limited. **This is indicative only and based on a 2-person household with multiple devices and simultaneous usage. Broadband performance is affected by multiple factors including number of occupants and devices, simultaneous usage, router range etc. For more information speak to your broadband provider.
Map data ©OpenStreetMap contributors.




