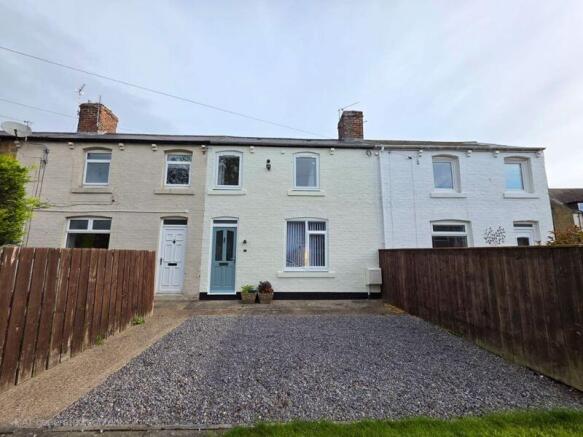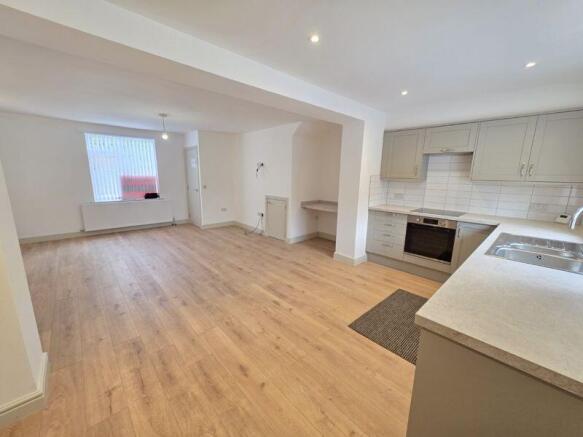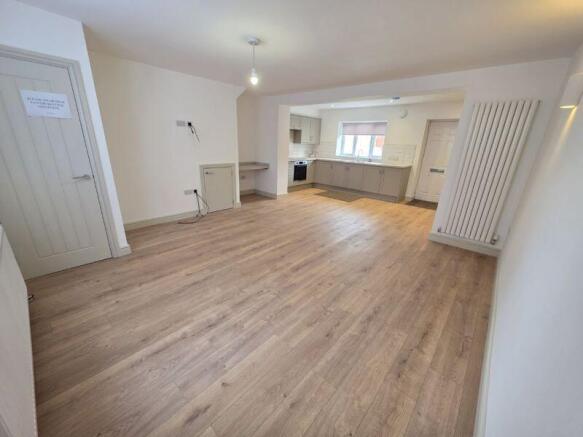Chapel Place, Seaton Burn

Letting details
- Let available date:
- Ask agent
- Deposit:
- £1,148A deposit provides security for a landlord against damage, or unpaid rent by a tenant.Read more about deposit in our glossary page.
- Min. Tenancy:
- Ask agent How long the landlord offers to let the property for.Read more about tenancy length in our glossary page.
- Let type:
- Long term
- Furnish type:
- Unfurnished
- Council Tax:
- Ask agent
- PROPERTY TYPE
Terraced
- BEDROOMS
3
- BATHROOMS
1
- SIZE
Ask agent
Key features
- Terraced House
- Newly Refurbished Throughout
- Extended
- Contemporary Family Living
- Three Bedrooms
- Off Street Parking
- Central Location
- Presented To An Exceptionally High Standard
- EPC Rating B
Description
Mike Rogerson Estate Agents are thrilled to welcome this beautifully refurbished and extended three bedroom terraced house located on the popular and established Chapel Place nestled in the heart of Seaton Burn, this charming three-bedroom terraced home offers an excellent opportunity for families.
Seaton Burn is an attractive village in North Tyneside, situated to the north of Newcastle upon Tyne and adjacent to the neighbouring area of Wideopen. It forms part of the wider Seaton Valley, where some of the Seaton villages lie within Northumberland and others within North Tyneside.
Ideally positioned for both convenience and connectivity, Seaton Burn is located less than four miles from Cramlington Town Centre and the popular Manor Walks Shopping Centre, offering a wide range of shops, restaurants, supermarkets, and leisure facilities. The village itself provides a selection of local amenities including convenience stores, parks, and reliable public transport links.
This property enjoys an excellent location within close proximity to a number of highly regarded local schools, making it ideal for families. Road links are another strong feature of the area, with easy access to both the A1 and A19, ensuring straightforward travel across the North East and into Newcastle city centre.
The home further benefits from an eco compact boiler, which contributes to a very high energy efficiency rating of B, along with gas central heating and double glazing throughout, ensuring comfort and efficiency year-round.
On the ground floor, the home features a welcoming entrance lobby leading to a spacious lounge and a modern fitted kitchen. The kitchen is finished to a high standard with shaker style units, modern white brick effect tiling, a Lamona induction hob and oven, and a practical breakfast area ideal for everyday dining. Additional features include under stair storage, spotlight lighting, and uPVC windows to the rear, allowing for plenty of natural light and a pleasant garden outlook. To the first floor landing, there are three well-proportioned bedrooms and a beautifully finished bathroom which has been beautifully designed and tiled with terrazzo tiling , the bathroom features underfloor heating, a stylish graphite radiator, a contemporary floating basin vanity, an LED mirror, and a bath with overhead shower creating a sleek and modern space.
Externally, the property boasts a timber-fenced front boundary with a gravelled area and paved pathway leading to the entrance door. To the rear, there is a driveway allowing off street parking, enclosed by a combination of brick wall and timber fencing, offering privacy and additional security. The property has also been pre-wired for the addition of an EV charger.
We anticipate a high demand for this property, so an early viewing is recommended.
Front External
The front external features a timber fenced front boundary with a gravelled area and a paved pathway leading to the entrance door, creating a neat, low maintenance frontage with kerb appeal.
Entrance Hallway
A welcoming entrance lobby leads into the home, providing a bright and practical space to greet guests. The hallway offers stairs to the first-floor landing and provides access to the ground floor accommodation.
Open Plan Lounge/Kitchen
23' 5'' x 17' 4'' (7.15m x 5.29m)
This beautifully extended open-plan lounge and kitchen provides a spacious and versatile living area, perfect for modern family life.
Lounge
17' 4'' x 14' 10'' (5.29m x 4.51m)
The lounge is a bright and welcoming living space, perfect for relaxing or entertaining. A large uPVC window to the front floods the room with natural light, creating a warm and airy atmosphere. The room flows seamlessly into the extended kitchen area, offering a versatile open plan layout that maximises space and provides a comfortable environment for family life. Neutral décor and quality flooring create a stylish backdrop, ready to suit a variety of interior styles.
Kitchen/Breakfast Room
17' 3'' x 7' 5'' (5.26m x 2.26m)
The modern kitchen is fitted with shaker style units and finished with white brick effect tiling, creating a contemporary and stylish feel. It includes a Lamona induction hob and oven, stainless steel sink and drainer, radiator, understair storage and ECO Compact boiler and offers plenty of worktop and storage space for everyday cooking.
Kitchen / Breakfast Room Additional Image
he adjoining breakfast area provides a casual dining space, ideal for family meals or entertaining guests. uPVC windows to the rear allow natural light to flood the space and offer views over the private garden. Spotlights complete this bright and welcoming area, making it the heart of the home.
First Floor Landing
The first-floor landing provides access to all three bedrooms and the bathroom, with a bright and practical layout.
Bedroom One
14' 9'' x 8' 11'' (4.49m x 2.73m)
A spacious double bedroom to the front of the property, featuring a uPVC window, feature panelling to one wall, a radiator, and loft access.
Bedroom Two
9' 9'' x 7' 5'' (2.98m x 2.27m)
A well proportioned bedroom located to the rear of the property, featuring a uPVC window to the rear, feature wall panelling, loft access, and a radiator.
Bedroom Three
11' 5'' x 8' 1'' (3.49m x 2.47m)
A charming front-facing bedroom, featuring a uPVC window that fills the room with natural light, a convenient half over stair storage cupboard and radiator.
Family Bathroom
8' 4'' x 5' 7'' (2.53m x 1.69m)
A beautifully finished family bathroom, fully tiled in elegant terrazzo with underfloor heating. It features a bath with overhead shower, a contemporary floating vanity with basin, a sleek graphite radiator, and an LED mirror.
Rear External
A well maintained and low maintenance rear garden, featuring a gravelled area suitable for use as a driveway, and enclosed by a private brick wall with timber fencing. The space offers a private and secure outdoor area, ideal for relaxing, entertaining, or family activities. Also benefitting from a EV charger.
EPC Graph
A full copy of the energy performance certificate is available upon request.
Brochures
Full DetailsWant To Rent One Of Our Homes- COUNCIL TAXA payment made to your local authority in order to pay for local services like schools, libraries, and refuse collection. The amount you pay depends on the value of the property.Read more about council Tax in our glossary page.
- Band: A
- PARKINGDetails of how and where vehicles can be parked, and any associated costs.Read more about parking in our glossary page.
- Yes
- GARDENA property has access to an outdoor space, which could be private or shared.
- Yes
- ACCESSIBILITYHow a property has been adapted to meet the needs of vulnerable or disabled individuals.Read more about accessibility in our glossary page.
- Ask agent
Chapel Place, Seaton Burn
Add an important place to see how long it'd take to get there from our property listings.
__mins driving to your place
Notes
Staying secure when looking for property
Ensure you're up to date with our latest advice on how to avoid fraud or scams when looking for property online.
Visit our security centre to find out moreDisclaimer - Property reference 12776491. The information displayed about this property comprises a property advertisement. Rightmove.co.uk makes no warranty as to the accuracy or completeness of the advertisement or any linked or associated information, and Rightmove has no control over the content. This property advertisement does not constitute property particulars. The information is provided and maintained by Mike Rogerson Estate Agents, Cramlington. Please contact the selling agent or developer directly to obtain any information which may be available under the terms of The Energy Performance of Buildings (Certificates and Inspections) (England and Wales) Regulations 2007 or the Home Report if in relation to a residential property in Scotland.
*This is the average speed from the provider with the fastest broadband package available at this postcode. The average speed displayed is based on the download speeds of at least 50% of customers at peak time (8pm to 10pm). Fibre/cable services at the postcode are subject to availability and may differ between properties within a postcode. Speeds can be affected by a range of technical and environmental factors. The speed at the property may be lower than that listed above. You can check the estimated speed and confirm availability to a property prior to purchasing on the broadband provider's website. Providers may increase charges. The information is provided and maintained by Decision Technologies Limited. **This is indicative only and based on a 2-person household with multiple devices and simultaneous usage. Broadband performance is affected by multiple factors including number of occupants and devices, simultaneous usage, router range etc. For more information speak to your broadband provider.
Map data ©OpenStreetMap contributors.



