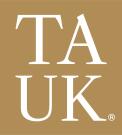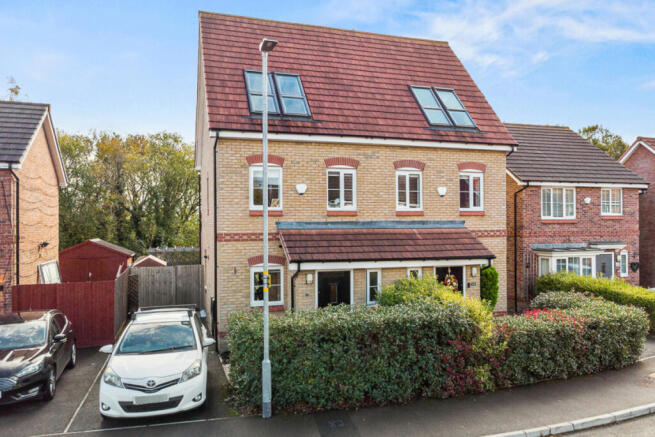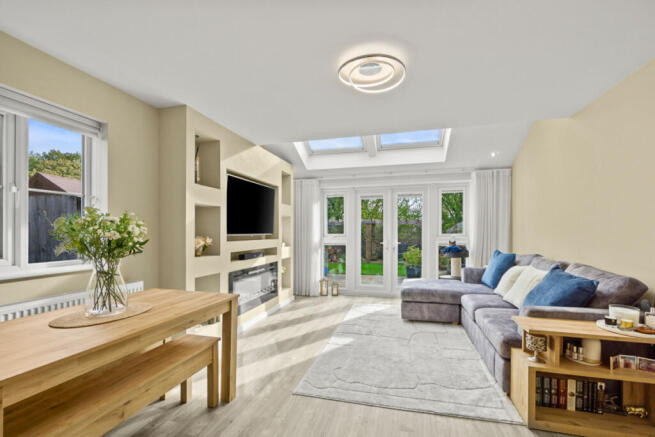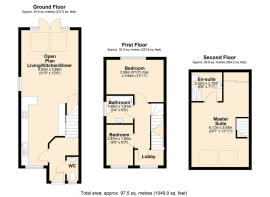
3 bedroom semi-detached house for sale
Ever Ready Crescent, Telford, TF4

- PROPERTY TYPE
Semi-Detached
- BEDROOMS
3
- BATHROOMS
2
- SIZE
1,049 sq ft
97 sq m
- TENUREDescribes how you own a property. There are different types of tenure - freehold, leasehold, and commonhold.Read more about tenure in our glossary page.
Freehold
Key features
- Immaculate modern semi-detached home set over three spacious floors.
- Open-plan living, kitchen and dining area with skylights and French doors to the garden.
- Bright and contemporary interior designed for modern family living.
- Top-floor master suite featuring large glazing and an ensuite shower room.
- Two further bedrooms and a stylish family bathroom on the first floor.
- Guest WC and welcoming entrance hall adding everyday convenience.
- Beautifully maintained rear garden, mostly laid to lawn with patio area.
- Private driveway parking providing off-road space for vehicles.
- Peaceful cul-de-sac location within a highly regarded modern development.
- Walking distance to Telford Town Centre and Telford Town Park, ideal for an active lifestyle.
Description
The entrance hall creates a welcoming first impression, complete with a convenient guest WC before leading through to the full-length open-plan living, kitchen and dining area. This impressive space stretches from front to back, designed for modern living and relaxed entertaining. Large skylights and French doors flood the room with natural light, giving it a bright and airy feel throughout the day. The kitchen area is well appointed, with a clean, contemporary design and plenty of storage, flowing naturally into a dining and seating area that looks out to the garden. It’s the perfect place to gather with family or friends, whether for casual meals or cosy evenings at home.
Upstairs, the first floor features two comfortable bedrooms, each well proportioned and filled with light, along with a stylish family bathroom. The landing area includes a lobby with stairs leading up to the top floor, where the master suite creates a true sense of retreat. This space is both bright and peaceful, featuring large glazing that allows sunlight to pour in and a well-fitted ensuite shower room that adds a touch of luxury. It’s a calm sanctuary designed for rest and privacy at the end of each day.
Outside, the property continues to impress. To the front, there is a private driveway providing off-road parking, while to the rear lies a beautifully maintained garden. Landscaped with care and mostly laid to lawn with a patio area, it’s a space that feels both inviting and easy to maintain. Whether used for summer dining, a quiet morning coffee, or simply enjoying the fresh air, it perfectly complements the relaxed, modern lifestyle this home offers.
This is a property that has been thoughtfully designed for the way people live today—bright, efficient and stylish, with every detail contributing to a sense of comfort and ease. It offers the ideal setting for those who value both convenience and quality, allowing new owners to simply move in and start enjoying life.
Location:
Ever Ready Crescent is located in a highly regarded and convenient neighbourhood within walking distance of both Telford Town Centre and Telford Town Park, making it perfectly positioned for an active, balanced lifestyle. Residents can enjoy the best of both worlds—peaceful surroundings with excellent amenities close by. The Town Park offers beautiful green spaces, lakes, walking and cycling routes, and play areas, ideal for family outings or weekend relaxation.
Telford Town Centre provides a wide range of shops, cafés, restaurants and leisure facilities, including the Southwater development, cinema and fitness options. Everything you need is within easy reach, making daily life smooth and enjoyable. Excellent schools are nearby, adding to the appeal for families, while professionals will appreciate the convenient access to major road links including the M54, offering routes towards Shrewsbury, Wolverhampton and Birmingham. Telford Central railway station is also close by, providing direct train services to key destinations across the region.
This well-connected location combines everyday convenience with a welcoming community feel, ideal for anyone looking to enjoy a modern, low-maintenance lifestyle without compromise. The combination of open-plan living, a bright master suite, and a private garden makes this home stand out—perfect for those who want to live stylishly and comfortably within easy reach of everything Telford has to offer.
Disclaimer
Whilst we make enquiries with the seller to ensure the information provided is accurate, TAUK make no representations or warranties of any kind. Measurements are approximate, MAX and are of total build area. Potential Estate Management Charges will need to be verified and confirmed by a conveyancing solicitor, who is legally responsible for ensuring a purchase agreement fully protects your position.
Brochures
Brochure 1- COUNCIL TAXA payment made to your local authority in order to pay for local services like schools, libraries, and refuse collection. The amount you pay depends on the value of the property.Read more about council Tax in our glossary page.
- Band: C
- PARKINGDetails of how and where vehicles can be parked, and any associated costs.Read more about parking in our glossary page.
- Yes
- GARDENA property has access to an outdoor space, which could be private or shared.
- Yes
- ACCESSIBILITYHow a property has been adapted to meet the needs of vulnerable or disabled individuals.Read more about accessibility in our glossary page.
- Ask agent
Ever Ready Crescent, Telford, TF4
Add an important place to see how long it'd take to get there from our property listings.
__mins driving to your place
Get an instant, personalised result:
- Show sellers you’re serious
- Secure viewings faster with agents
- No impact on your credit score
Your mortgage
Notes
Staying secure when looking for property
Ensure you're up to date with our latest advice on how to avoid fraud or scams when looking for property online.
Visit our security centre to find out moreDisclaimer - Property reference RX664436. The information displayed about this property comprises a property advertisement. Rightmove.co.uk makes no warranty as to the accuracy or completeness of the advertisement or any linked or associated information, and Rightmove has no control over the content. This property advertisement does not constitute property particulars. The information is provided and maintained by TAUK, Covering Nationwide. Please contact the selling agent or developer directly to obtain any information which may be available under the terms of The Energy Performance of Buildings (Certificates and Inspections) (England and Wales) Regulations 2007 or the Home Report if in relation to a residential property in Scotland.
*This is the average speed from the provider with the fastest broadband package available at this postcode. The average speed displayed is based on the download speeds of at least 50% of customers at peak time (8pm to 10pm). Fibre/cable services at the postcode are subject to availability and may differ between properties within a postcode. Speeds can be affected by a range of technical and environmental factors. The speed at the property may be lower than that listed above. You can check the estimated speed and confirm availability to a property prior to purchasing on the broadband provider's website. Providers may increase charges. The information is provided and maintained by Decision Technologies Limited. **This is indicative only and based on a 2-person household with multiple devices and simultaneous usage. Broadband performance is affected by multiple factors including number of occupants and devices, simultaneous usage, router range etc. For more information speak to your broadband provider.
Map data ©OpenStreetMap contributors.






