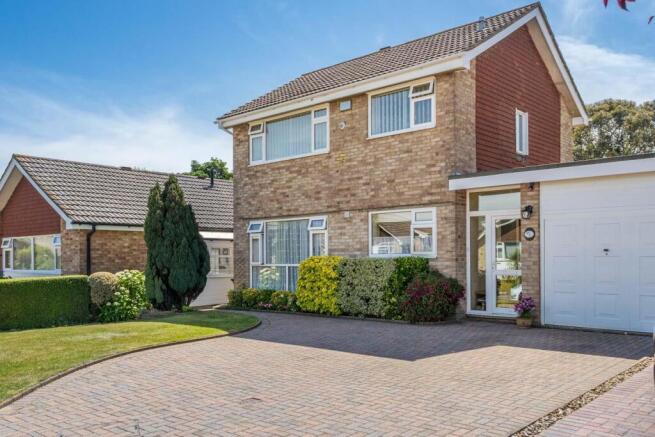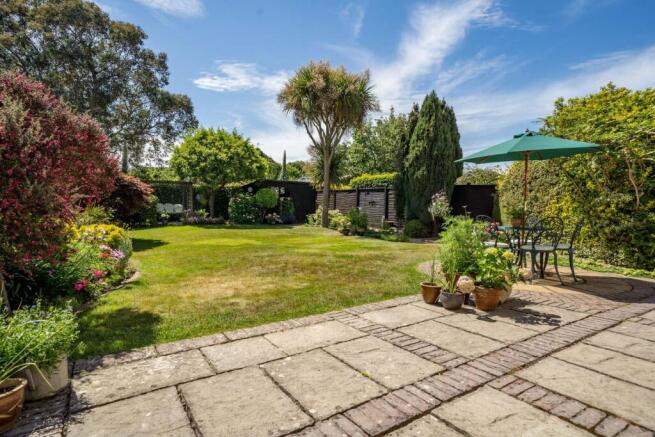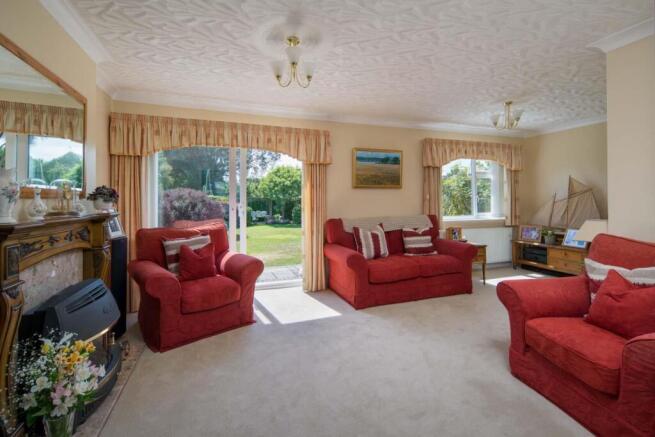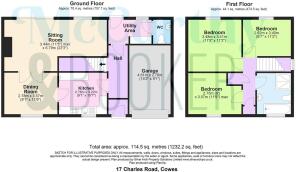
IMMACULATE DETACHED HOME - Charles Road, Cowes

- PROPERTY TYPE
Detached
- BEDROOMS
3
- BATHROOMS
1
- SIZE
Ask agent
- TENUREDescribes how you own a property. There are different types of tenure - freehold, leasehold, and commonhold.Read more about tenure in our glossary page.
Freehold
Key features
- Immaculate inside and out
- Excellent location for amenities
- 3 double bedrooms
- Beautifully stocked mature garden
- Peaceful residential area
- Ready to move in
- Garage with potential to convert (STPP)
- Off road parking 4 cars
- Pristine kitchen
- Utility room
Description
Situated in a peaceful neighbourhood, this house offers the tranquillity and privacy whilst being close to all amenities and local schools and college.
Don't miss out on the opportunity to make this charming detached house your new home.
Detached Family Home In Quiet Residential Area - Close to schools for all ages and Cowes Golf Club. Three double bedrooms and garage with off road parking and beautiful well established gardens, this immaculate home is ready to move into. Five minutes drive to Cowes seafront and easy walking distance to Northwood Park and town with its wealth of boutique shops and varied pubs, bars and restaurants and access to Southampton via the Red Jet, makes an ideal location for everybodys needs.
Approaching The Property - With a beautiful arrangement of hedges, shrubs and lawn the front garden also has a large block paved drive, enough for 3 vehicles. This family home has obviously been loved and cared for during the past 37 years of residency. The garage, with up and over door, power points and lighting also contains the consumer unit and gas meter. It is as immaculate inside the large garage as inside the house itself, another pointer to the detailed upkeep and maintenance of this cherished home.
Through a double glazed porch door you enter into a smaller tiled lobby and then a second glazed dark wood front door into the house itself.
Ground Floor - The entrance hall is bright and neutral with laminate flooring and a practical flowing layout. Immediately to the left is the kitchen with its cream 'Shaker' style kitchen with metallic handles on the drawers and wall/base units. The light coloured wooden work surface matches the flooring and the same pallet of colours are used for the splash backs above the counter top. 'Bosch' integral appliances include the dishwasher, separate low level fridge and freezer, double oven, 4 ring gas hob and extraction hood. This spotless room continues with high quality fixtures of a 'Franke' composite sink with mixer tap.
Passing through into the dining area, it is bright from the full length windows and has the same neutral decor and soft carpet underfoot that flows into the living room. Entering this pristine area you are faced with double sliding patio doors and a large window that gaze out onto the beautiful landscaped garden. A gas fire sits on a light marble hearth and surround, finished with a light wood mantlepiece. Leaving this room you return to the entrance hall and to the right is a utility area and cloakroom with low level WC and basin. Access from this rear lobby to the garden.
First Floor - Climbing the stairs with a light wood handrail you reach the bright landing with all 3 bedrooms, family bathroom and two cupboards branching off. All 3 double bedrooms in neutral decor and in excellent order. The cupboards give storage space and one houses the boiler, the other a small radiator to use as an airing cupboard or further storage. Finally the family bathroom has a fully tiled shower cubicle, separate bath and low level WC and basin within a long vanity unit. Kept in the same muted colours and immaculate condition. A place of quiet contemplation and relaxation.
Garden - A gardeners dream, stocked with many established flowers, trees and shrubs around a central manicured lawn and curling shingle path to one side leading to the rear of the garden. This south facing and secluded garden has a colourful and spectacular array of plants including tall Echium, burgundy Acer, Cosmos, Cordyline and palms. The pergola has passion flowers growing up and trailing over. A wooden double seated garden swing will allow you sit and enjoy the tranquillity of this peaceful outdoors space, only broken with the sounds of robins, wrens and blackbirds. A paved seating area adjacent to the house, with outside electrical points, gives another point of relaxation or entertainment.
Additional Information - EPC: D
Council Tax Band: D
Gas central heating feeding radiators throughout
Vaillant Ecotech Plus 832 boiler with magna cleanse, warranty until Sept 2025
Double glazed throughout
Potential to redevelop the garage into another room (STPP)
Brochures
IMMACULATE DETACHED HOME - Charles Road, Cowes- COUNCIL TAXA payment made to your local authority in order to pay for local services like schools, libraries, and refuse collection. The amount you pay depends on the value of the property.Read more about council Tax in our glossary page.
- Band: D
- PARKINGDetails of how and where vehicles can be parked, and any associated costs.Read more about parking in our glossary page.
- Yes
- GARDENA property has access to an outdoor space, which could be private or shared.
- Yes
- ACCESSIBILITYHow a property has been adapted to meet the needs of vulnerable or disabled individuals.Read more about accessibility in our glossary page.
- Ask agent
IMMACULATE DETACHED HOME - Charles Road, Cowes
Add an important place to see how long it'd take to get there from our property listings.
__mins driving to your place
Get an instant, personalised result:
- Show sellers you’re serious
- Secure viewings faster with agents
- No impact on your credit score
Your mortgage
Notes
Staying secure when looking for property
Ensure you're up to date with our latest advice on how to avoid fraud or scams when looking for property online.
Visit our security centre to find out moreDisclaimer - Property reference 34271575. The information displayed about this property comprises a property advertisement. Rightmove.co.uk makes no warranty as to the accuracy or completeness of the advertisement or any linked or associated information, and Rightmove has no control over the content. This property advertisement does not constitute property particulars. The information is provided and maintained by McCarthy&Booker, Isle of Wight. Please contact the selling agent or developer directly to obtain any information which may be available under the terms of The Energy Performance of Buildings (Certificates and Inspections) (England and Wales) Regulations 2007 or the Home Report if in relation to a residential property in Scotland.
*This is the average speed from the provider with the fastest broadband package available at this postcode. The average speed displayed is based on the download speeds of at least 50% of customers at peak time (8pm to 10pm). Fibre/cable services at the postcode are subject to availability and may differ between properties within a postcode. Speeds can be affected by a range of technical and environmental factors. The speed at the property may be lower than that listed above. You can check the estimated speed and confirm availability to a property prior to purchasing on the broadband provider's website. Providers may increase charges. The information is provided and maintained by Decision Technologies Limited. **This is indicative only and based on a 2-person household with multiple devices and simultaneous usage. Broadband performance is affected by multiple factors including number of occupants and devices, simultaneous usage, router range etc. For more information speak to your broadband provider.
Map data ©OpenStreetMap contributors.





