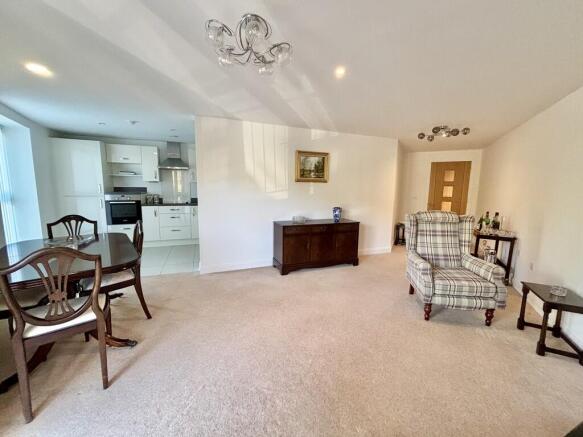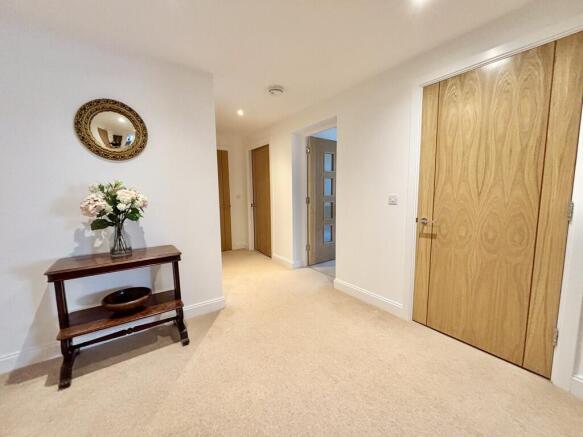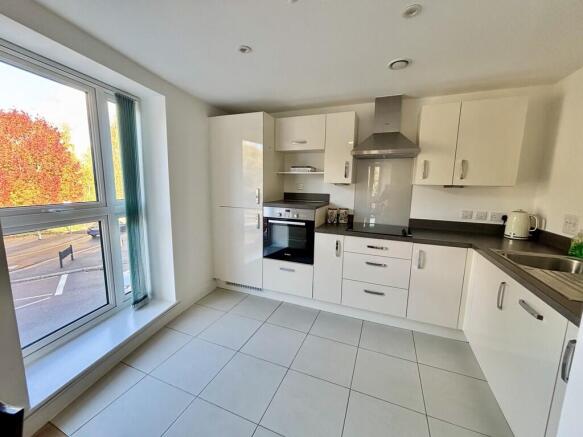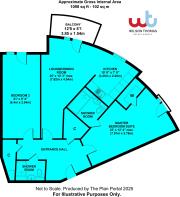
Macaulay Road, Broadstone

- PROPERTY TYPE
Apartment
- BEDROOMS
2
- BATHROOMS
2
- SIZE
Ask agent
Key features
- TWO DOUBLE BEDROOMS
- MASTER EN SUITE
- SUPERB LIVING ROOM
- WELL APPOINTED KITCHEN
- UTILITY ROOM
- PRIVATE COVERED BALCONY
- COMMUNAL SOUTH FACING GARDENS
- QUALITY RETIREMENT LIVING
- SHOW HOME ORDER THROUGHOUT
- MUST BE SEEN
Description
THE PROPERTY Immediately adjacent to the automated lift on the first floor, one will find Apartment 14 which is accessed via a secure hardwood door to the spacious reception hall. One will immediately be impressed with the spacious design and layout of this superb apartment. Just within the hallway, there is a walk-in utility room, together with additional walk-in wardrobe/storage. The outstanding lounge/dining room offers a spacious, well planned layout and a personal door leading out to a private covered balcony. A through-way continues to the beautifully appointed kitchen with integrated appliances.
The vast master bedroom suite has a Juliet balcony, together with walk-in dressing room/wardrobe area and a beautifully appointed en-suite shower room. There is an excellent second double bedroom which would serve as both a bedroom or office if needed. Again, there is a Juliet balcony and built-in wardrobe. To complete the picture, there is a well appointed shower room.
A wonderful opportunity for the discerning buyer to acquire the finest apartment available within this highly sought after development, providing high end retirement living, just a moment's walk from Broadstone high street. Viewing is absolutely essential!
SECURE ENTRANCE TO:
COMMUNAL RECEPTION AREA Lift to first floor
PRIVATE FRONT DOOR Leading to Apartment 14 which is conveniently located very close to the lift access
RECEPTION HALL 15' 6" x 9' 6" (4.72m x 2.9m) With walk-in utility room and additional walk-in wardrobe/storage
EXCELLENT LOUNGE/DINING ROOM 25' x 13' 3" max. (7.62m x 4.04m) With door leading out to covered, private balcony
BEAUTIFULLY APPOINTED KITCHEN 10' 8" x 7' 6" (3.25m x 2.29m) With integrated appliances
SPACIOUS MASTER BEDROOM SUITE 23' x 12' 4" max. (7.01m x 3.76m) With Juliet balcony and walk-in wardrobe/dressing area
EN-SUITE SHOWER ROOM
BEDROOM 2 21' x 9' 4" (6.4m x 2.84m) With Juliet balcony and built-in wardrobe
SHOWER ROOM
RESIDENTS' LOUNGE
GUEST SUITE By prior booking
OUTSIDE Beautifully maintained communal gardens
LEASE INFORMATION The property is held on a 999 year lease from 1st January 2018 with a ground rent of £425 p.a. (next reviewed January 2033).
SERVICE CHARGE Approximately £350 per month and includes the house manager who ensures that the development runs smoothly, all maintenance of the building and grounds including window cleaning, gardening and up keep of the building exteriors and communal areas, 24 hour emergency call system, monitored fire alarms and door camera entry security systems, maintaining lifts, heating and lighting in communal areas, contingency fund including internal and external redecoration of communal areas, buildings insurance, water and sewerage rates.
Brochures
4 Page Portrait- COUNCIL TAXA payment made to your local authority in order to pay for local services like schools, libraries, and refuse collection. The amount you pay depends on the value of the property.Read more about council Tax in our glossary page.
- Band: E
- PARKINGDetails of how and where vehicles can be parked, and any associated costs.Read more about parking in our glossary page.
- Ask agent
- GARDENA property has access to an outdoor space, which could be private or shared.
- Yes
- ACCESSIBILITYHow a property has been adapted to meet the needs of vulnerable or disabled individuals.Read more about accessibility in our glossary page.
- Ask agent
Macaulay Road, Broadstone
Add an important place to see how long it'd take to get there from our property listings.
__mins driving to your place
Get an instant, personalised result:
- Show sellers you’re serious
- Secure viewings faster with agents
- No impact on your credit score


Your mortgage
Notes
Staying secure when looking for property
Ensure you're up to date with our latest advice on how to avoid fraud or scams when looking for property online.
Visit our security centre to find out moreDisclaimer - Property reference 100895007666. The information displayed about this property comprises a property advertisement. Rightmove.co.uk makes no warranty as to the accuracy or completeness of the advertisement or any linked or associated information, and Rightmove has no control over the content. This property advertisement does not constitute property particulars. The information is provided and maintained by Wilson Thomas Limited, Broadstone. Please contact the selling agent or developer directly to obtain any information which may be available under the terms of The Energy Performance of Buildings (Certificates and Inspections) (England and Wales) Regulations 2007 or the Home Report if in relation to a residential property in Scotland.
*This is the average speed from the provider with the fastest broadband package available at this postcode. The average speed displayed is based on the download speeds of at least 50% of customers at peak time (8pm to 10pm). Fibre/cable services at the postcode are subject to availability and may differ between properties within a postcode. Speeds can be affected by a range of technical and environmental factors. The speed at the property may be lower than that listed above. You can check the estimated speed and confirm availability to a property prior to purchasing on the broadband provider's website. Providers may increase charges. The information is provided and maintained by Decision Technologies Limited. **This is indicative only and based on a 2-person household with multiple devices and simultaneous usage. Broadband performance is affected by multiple factors including number of occupants and devices, simultaneous usage, router range etc. For more information speak to your broadband provider.
Map data ©OpenStreetMap contributors.





