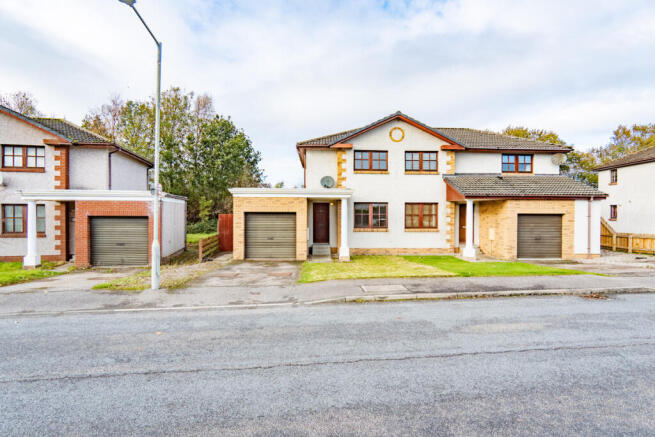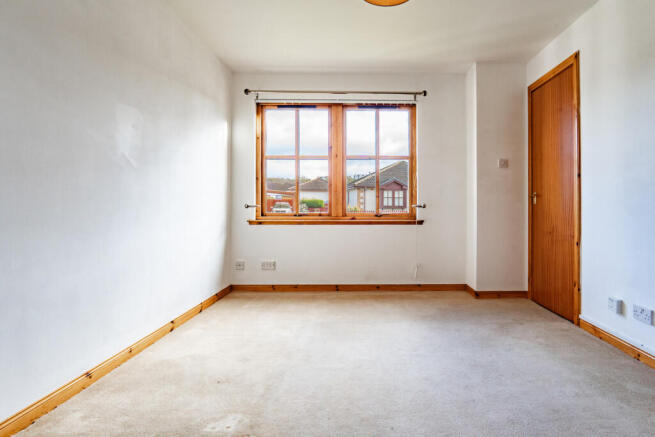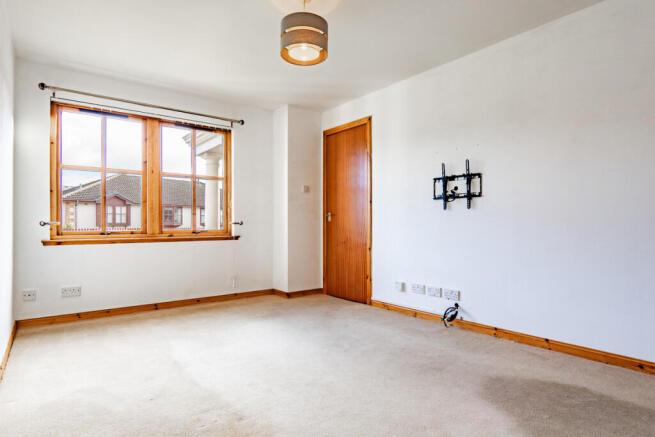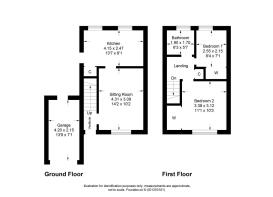
Miller Street, Inverness, IV2 3DP

- PROPERTY TYPE
Semi-Detached
- BEDROOMS
2
- BATHROOMS
1
- SIZE
624 sq ft
58 sq m
- TENUREDescribes how you own a property. There are different types of tenure - freehold, leasehold, and commonhold.Read more about tenure in our glossary page.
Freehold
Key features
- Warm Brickwork With Classical Porch Column
- Contemporary Kitchen With Gloss Units
- 2 First Floor Bedrooms With Built-In Wardrobes
- Double Glazed Timber Framed Windows
- Large Enclosed Rear Garden Area
- Spacious Sitting Room Filled With Light
- Handy Cubby Storage For Household Items
- Stylish Bathroom With Bath & Mixer Shower
- Gas Central Heating
- Driveway And Attached Single Garage
Description
Stepping inside, the sitting room extends across the front of the house, its large window drawing in plenty of natural light and creating a bright, airy feel. White painted walls enhance the sense of space, while natural wood finishes around the doors, skirtings and window frame add warmth and character. The layout is simple and versatile, allowing for a range of furniture arrangements to suit modern living.
A doorway from the sitting room leads into the kitchen, a beautifully refitted and contemporary space. The units are finished in a sleek dark grey gloss, complemented by light laminate worktops and a mosaic style tiled splashback that adds a touch of texture and colour. Under cabinet and feature lighting enhance the modern feel, reflecting off the smooth surfaces and brightening the entire room. Integrated appliances include an oven, hob and matching extractor hood, while space is provided for a freestanding fridge freezer and washing machine. The window above the sink allows natural light to flow through, framing a pleasant outlook over the rear garden. Durable flooring runs underfoot, tying the whole design together and ensuring easy maintenance. Tucked neatly off the kitchen is a small cubby style recess, ideal for storing household items or larger kitchen equipment, keeping the main space uncluttered and organised.
A carpeted staircase with natural timber balustrades leads up to the first floor where you’ll find two good size bedrooms and a family bathroom. The main bedroom sits to the front of the home and enjoys plenty of natural light from twin paned windows. Soft neutral wall tones and a feature grey accent wall create a calm, modern atmosphere, while the fitted light grey carpet adds comfort underfoot. Along one wall, mirrored sliding wardrobes provide excellent storage and enhance the feeling of space by reflecting light around the room. Its size allows for a double bed and additional furniture, making this an inviting and practical main bedroom.
The second bedroom overlooks the rear of the property and is enhanced by its colour palette. The space features a bold patterned accent wall of soft pinks and greys that adds character, balanced by neutral tones on the remaining walls. Practical built-in wardrobes with wooden sliding doors provide useful storage. Finished with a warm carpet and timber skirtings, it’s a versatile room well suited to use as a bedroom, study or hobby space.
The bathroom is finished in soft grey tones with crisp white tiling around the bath and shower area. It features a classic white suite comprising a bath with mixer shower above, pedestal wash basin and matching toilet. A large window allows natural light to fill the room, while a radiator with chrome towel rail above ensure warmth and practicality. The overall look is fresh and simple, offering a functional family bathroom ready for everyday use.
The home benefits from double glazed timber framed windows throughout, ensuring both warmth and durability. The exterior doors are also of timber construction, with the rear door featuring a glazed insert for additional light. Heating and hot water are provided by a gas fired central heating system, with the boiler and hot water tank conveniently housed within the adjoining garage. Control is managed through a central programmer, room thermostat and thermostatic radiator valves, allowing for easy adjustment.
The property includes gardens to the front, side and rear. To the rear, a generous enclosed garden is ideal for relaxing or entertaining, with timber fencing and brick walls forming the boundaries. The property also benefits from an attached single garage of concrete block and brick construction beneath a metal sheet roof, complete with a roller door for vehicle access.
With its modern interior and generous outdoor space, this home is ideal for first time buyers, small families or downsizers alike. Early viewing is highly recommended to appreciate the quality, value and location this attractive Inverness property has to offer, so contact Hamish Homes without delay.
About Inverness
Inverness, the capital of the Scottish Highlands, offers an enchanting blend of history, culture and natural beauty, making it a prime destination for home buyers.
The city's charm combines old-world allure with modern amenities. Inverness Castle, overlooking the river, provides a glimpse into the city's past, while the bustling city centre features contemporary shops, restaurants and cafes. Inverness boasts a range of excellent schools, healthcare services and a low crime rate, ensuring a high quality of life.
Outdoor enthusiasts will find Inverness a paradise, with easy access to the Highlands' vast wilderness for hiking, cycling and wildlife spotting. The city is also the gateway to the North Coast 500, Scotland’s ultimate road trip, offering breathtaking coastal scenery.
Culturally, Inverness thrives with numerous art, music and sporting festivals and events. The Eden Court Theatre and Cinema is a hub for performing arts, while local museums and galleries celebrate the region's heritage.
General Information:
Services: Mains Water, Electric & Gas
Council Tax Band: C
EPC Rating: C (74)
Entry Date: Early entry available
Home Report: Available on request.
Viewings: 7 Days accompanied by agent.
- COUNCIL TAXA payment made to your local authority in order to pay for local services like schools, libraries, and refuse collection. The amount you pay depends on the value of the property.Read more about council Tax in our glossary page.
- Band: C
- PARKINGDetails of how and where vehicles can be parked, and any associated costs.Read more about parking in our glossary page.
- Yes
- GARDENA property has access to an outdoor space, which could be private or shared.
- Yes
- ACCESSIBILITYHow a property has been adapted to meet the needs of vulnerable or disabled individuals.Read more about accessibility in our glossary page.
- Ask agent
Miller Street, Inverness, IV2 3DP
Add an important place to see how long it'd take to get there from our property listings.
__mins driving to your place
Explore area BETA
Inverness
Get to know this area with AI-generated guides about local green spaces, transport links, restaurants and more.
Get an instant, personalised result:
- Show sellers you’re serious
- Secure viewings faster with agents
- No impact on your credit score
Your mortgage
Notes
Staying secure when looking for property
Ensure you're up to date with our latest advice on how to avoid fraud or scams when looking for property online.
Visit our security centre to find out moreDisclaimer - Property reference RX664712. The information displayed about this property comprises a property advertisement. Rightmove.co.uk makes no warranty as to the accuracy or completeness of the advertisement or any linked or associated information, and Rightmove has no control over the content. This property advertisement does not constitute property particulars. The information is provided and maintained by Hamish Homes Ltd, Inverness. Please contact the selling agent or developer directly to obtain any information which may be available under the terms of The Energy Performance of Buildings (Certificates and Inspections) (England and Wales) Regulations 2007 or the Home Report if in relation to a residential property in Scotland.
*This is the average speed from the provider with the fastest broadband package available at this postcode. The average speed displayed is based on the download speeds of at least 50% of customers at peak time (8pm to 10pm). Fibre/cable services at the postcode are subject to availability and may differ between properties within a postcode. Speeds can be affected by a range of technical and environmental factors. The speed at the property may be lower than that listed above. You can check the estimated speed and confirm availability to a property prior to purchasing on the broadband provider's website. Providers may increase charges. The information is provided and maintained by Decision Technologies Limited. **This is indicative only and based on a 2-person household with multiple devices and simultaneous usage. Broadband performance is affected by multiple factors including number of occupants and devices, simultaneous usage, router range etc. For more information speak to your broadband provider.
Map data ©OpenStreetMap contributors.





