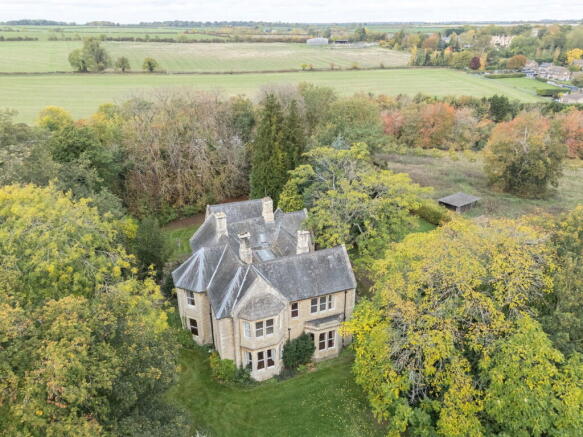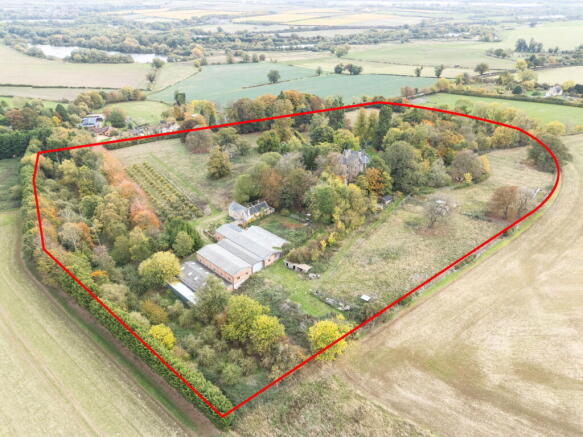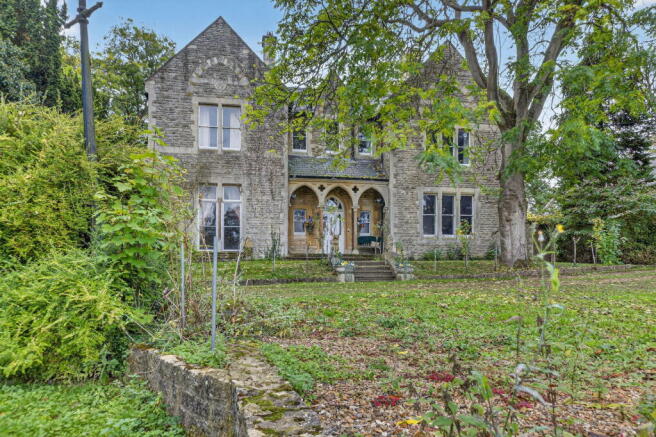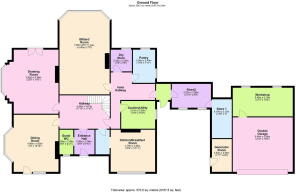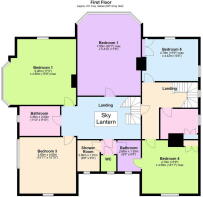
Shooters Hill, Lower Street Great Addington NN15
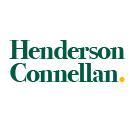
- PROPERTY TYPE
Detached
- BEDROOMS
7
- BATHROOMS
3
- SIZE
Ask agent
- TENUREDescribes how you own a property. There are different types of tenure - freehold, leasehold, and commonhold.Read more about tenure in our glossary page.
Freehold
Key features
- Stunning Period Residence set in significant Grounds
- Impressive Period Features
- Wrap around formal gardens.
- 16 Acres in total with Equestrian options
- Substantial barns ideal for combining a potential commercial element
- Development options with Coach House
- EPC RATING: G
- COUNCIL TAX: H
Description
"Shooters Hill"
This striking, significant residence is full of character occupying wondrous grounds, with manicured gardens, Orchards and Paddocks, with equestrian options and potential commercial use with an industrial scale greenhouse and four separate barns totalling over 8000 sq ft. A unique opportunity to combine a wonderful period home and setting and the option to combine with a commercial entity, or small holding. Development options include the detached coach house as well as the scale of the grounds and adjoining barns subject to planning permission. The substantial accommodation of the main residence includes a wonderful reception hall with sweeping staircase and balustrade, formal dining room, drawing room and billiards room, the scale amplified by tall ceilings and complemented by stone minster style fireplaces. There is a kitchen/breakfast room, utility/scullery and pantry as well as a basement. Upstairs seven/eight bedrooms in all are arranged over two floors with a principal bathroom, shower room , wash room an ensuite. Double garaging with electric sectional door leads to a workshop and two store rooms. Ground source heat pump and solar panels aid efficiency. A very unique proposition – for further detail, or to discuss a viewing, please contact a member of our team on
- A significant character residence built in 1869 occupying significant grounds
- The striking stone porch with pillars and period timber door with detailed arched glazed light over leads to the entrance vestibule with period interior doors leading to;
- Guest Cloakroom - suite comprising of low-level WC, wash handbasin, wood effect specialist flooring
- Entrance Hall - a wonderful sweeping staircase with detailed balustrade rises to the first floor, ornate cove cornicing and ceiling rose deep skirting boards, period interior doors leading to;
- Dining Room - an impressive room with a stone Minster fireplace and the option of a working fire, the scale of the room is amplified by tall ceilings and a wonderful bay window overlooking the garden
- Living Room - an impressive room with stone Minster style fireplace and working fire, detailed cornicing and ceiling rose, complementing bay window overlooking the gardens
- Billiards Room- a substantial room offering a multitude of uses, a wonderful bay window once again overlooks the garden
- Kitchen/Breakfast Room - with a range of base and eye level cupboards and drawers, single bowl, double drainer, monobloc tap, ceramic tiled splash back, rolled worksurface, space for dishwasher, and American style/fridge freezer, range cooker with extractor over, attractive red brick fireplace with optional working fire
- Inner Hallway - with a separate staircase leading to what would have previously been servants quarters. Interior doors lead to;
- Utility/Scullery - a generous space with a range of base units, single bowl, double drainer, space and plumbing for a washing machine
- Pantry - a generous walk in pantry with shelving and storage cupboards
- Dry store - with a range of base units and shelving, meat hanging area
- Basement steps lead down to a generous basement offering useful storage
- Upstairs the landing is flooded with natural light with elegant period roof light, detailed balustrade surrounds the stairway and period interior doors lead to the principal bathroom with generous spa bath and a shower enclosure, there is a separate wet room which features a pedestal wash handbasin with monobloc tap and mains shower, also a separate WC. Four significant double bedrooms are accessed from the main landing, one of which enjoys an ensuite to include low-level WC and pedestal wash hand basin. The doorway with step drops down to a lower tier where there is a further double bedroom with a period fireplace, as well as a walk-in laundry room complete with linen shelving. This generous space could also be utilised as a further bedroom. An additional stairway leads up from the servants staircase to a further landing with two double bedrooms and a walk box room which could be utilised potentially as a shower room
- Solar Panels to one of the barns provide an annual income of around £1000, ground source heat pump supplement the electric supply, the central heating is powered by oil
Shooters Hill is approached via electric gates with a meandering gravel driveway flanked by hedging and mature trees. The striking architecture of Shooters Hill provides an impressive backdrop. Wonderful gardens complement this significant home with manicured lawns, mature plantings, established hedging and trees. The formal gardens wrap around the property and provide the perfect vantage point from which to admire this wonderful home. A private parking quadrant to the front the house provides parking for three/four cars. A further driveway leads to the double garage, accessed via an electric sectional door. An internal door from the double garage leads to a substantial workshop with loft storage above. The connecting building also includes a further two storerooms, one with base units, sink and drainer. There is an inner courtyard with blue brick paving which opens through to a further room housing a diesel generator for supplementary power in the event of a power cut.
The Coach House
Surrounded by stone walling with complementing pillars. There is a private driveway which extends to a double coach house with vaulted ceilings, a storeroom and two stables. There is potential to convert subject to appropriate planning permission.
Grounds
The extensive grounds amount to almost 16 acres with a substantial greenhouse which previously used on a commercial basis for growing flowers. An adjoining barn is significant with doors to either end and also an in built storeroom. In all there are four separate barns offering huge potential for a commercial element one of the barns even contains a nuclear bunker. The four individual barns are approximately 8000 sq. ft. The grounds include two separate orchards full of variety of fruit trees to include a variety of apple trees and what are now rarely found, the Quince, an ancient fruit known to the Greeks and Romans. A lake with stream passing through is set within a woodland area. The gardens also have a borehole for water supply, which is perfect for all year round watering and a ground source heat pump provides efficient energy. There are significant paddock areas ideal for Equestrian, grazing all of, which offers so much potential and a variety of options.
- COUNCIL TAXA payment made to your local authority in order to pay for local services like schools, libraries, and refuse collection. The amount you pay depends on the value of the property.Read more about council Tax in our glossary page.
- Band: H
- PARKINGDetails of how and where vehicles can be parked, and any associated costs.Read more about parking in our glossary page.
- Garage,Driveway,Off street
- GARDENA property has access to an outdoor space, which could be private or shared.
- Private garden
- ACCESSIBILITYHow a property has been adapted to meet the needs of vulnerable or disabled individuals.Read more about accessibility in our glossary page.
- Ask agent
Shooters Hill, Lower Street Great Addington NN15
Add an important place to see how long it'd take to get there from our property listings.
__mins driving to your place
Get an instant, personalised result:
- Show sellers you’re serious
- Secure viewings faster with agents
- No impact on your credit score
Your mortgage
Notes
Staying secure when looking for property
Ensure you're up to date with our latest advice on how to avoid fraud or scams when looking for property online.
Visit our security centre to find out moreDisclaimer - Property reference S1485478. The information displayed about this property comprises a property advertisement. Rightmove.co.uk makes no warranty as to the accuracy or completeness of the advertisement or any linked or associated information, and Rightmove has no control over the content. This property advertisement does not constitute property particulars. The information is provided and maintained by Henderson Connellan, Kettering. Please contact the selling agent or developer directly to obtain any information which may be available under the terms of The Energy Performance of Buildings (Certificates and Inspections) (England and Wales) Regulations 2007 or the Home Report if in relation to a residential property in Scotland.
*This is the average speed from the provider with the fastest broadband package available at this postcode. The average speed displayed is based on the download speeds of at least 50% of customers at peak time (8pm to 10pm). Fibre/cable services at the postcode are subject to availability and may differ between properties within a postcode. Speeds can be affected by a range of technical and environmental factors. The speed at the property may be lower than that listed above. You can check the estimated speed and confirm availability to a property prior to purchasing on the broadband provider's website. Providers may increase charges. The information is provided and maintained by Decision Technologies Limited. **This is indicative only and based on a 2-person household with multiple devices and simultaneous usage. Broadband performance is affected by multiple factors including number of occupants and devices, simultaneous usage, router range etc. For more information speak to your broadband provider.
Map data ©OpenStreetMap contributors.
