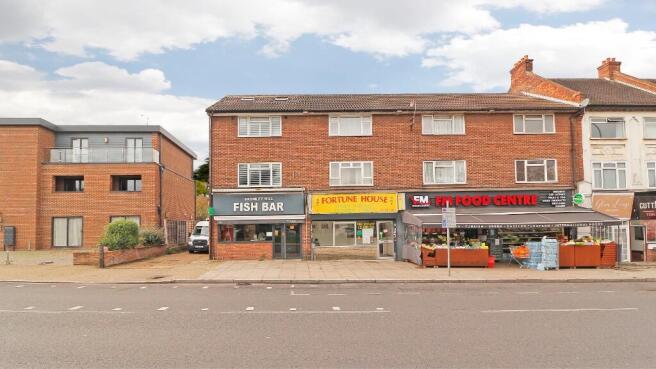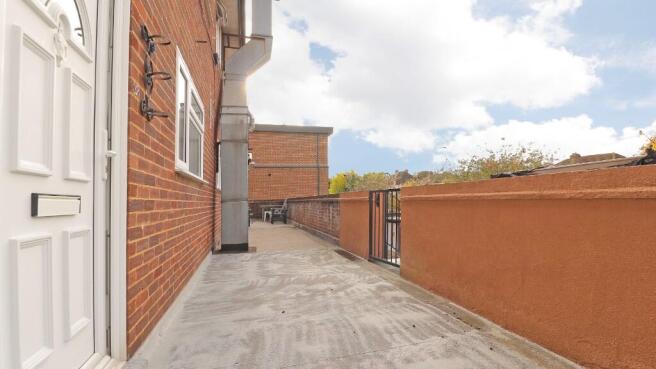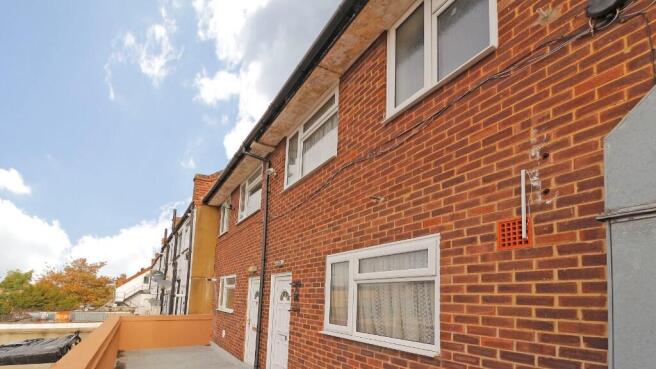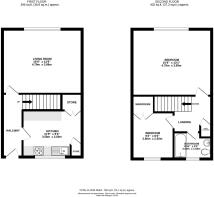Bromley Hill, Bromley, London, BR1

- PROPERTY TYPE
Flat
- BEDROOMS
2
- BATHROOMS
1
- SIZE
798 sq ft
74 sq m
Key features
- Spacious 2 Bed Purpose-Built Flat, requiring modernisation throughout and positioned above a commercial premises.
- Garage En-bloc.
- Close to local amenities with good Road & Rail links to Central London and surrounding areas.
- The open green spaces of Beckenham Place Park are within less than a mile walking distance plus Millwall FC Training Ground is only 0.4 miles away, in Calmont Rd.
- Private Entrance Door to the Flat is positioned to the rear elevation of the Building.
- Spacious Entrance Hall, large Living Room/Lounge, a well proportioned Kitchen, staircase leading to a spacious Landing area, two double bedrooms and a Family Bathroom.
- UPVC double glazed windows with side casement and top openers.
- Loft Hatch providing access to Loft space. Build-in Cupboard storage space.
- Close to a choice of railway stations and local schools both Primary & Secondary.
- New Instruction! Chain Free! Agent holds key! Long Lease! Garage En-bloc! Interesting investment opportunity for an Investor or Owner Occupier!
Description
Internally the accommodation comprises: - Spacious Entrance Hall, large Living Room/Lounge, a well proportioned Kitchen, staircase leading to a generously proportioned Landing area, 2 good size bedrooms and a Family Bathroom.
Other benefits include: UPVC double glazed windows, carpets as fitted, access to Loft space, built-in Cupboard storage space, neutral décor throughout, the perfect canvas to put your own stamp on plus the added benefit of a Garage En-bloc.
Nearest railway stations: Ravensbourne (0.5 miles), Beckenham Hill (0.7 miles), Shortlands (1.1 miles), Sundridge Park
(1.1 miles), Bromley North (1.2 miles), Bellingham (1.2 miles), Grove Park (1.2 miles), Beckenham Junction Tram-Link
(1.3 miles), Lower Sydenham (1.4 miles), New Beckenham (1.5 miles) and Bromley South Mainline (1.6 miles).
Nearest primary schools: Rangefield Primary School (590 yards), Downderry Primary School (0.5 miles), Burnt Ash Primary School (0.6 miles), Good Shepherd Roman Catholic School (0.7 miles) and Parish C of E Primary School (0.8 miles).
Nearest secondary schools: Bonus Pastor Catholic College (690 yards), Sedgehill Academy (0.8 miles) and Haberdashers' Knights Academy (0.9 miles).
In our opinion, this spacious purpose-built Flat, positioned above a commercial premises and requiring modernisation throughout, should be viewed at your earliest possible convenience! New Instruction! Chain Free! Agent holds key! Long Lease! Garage En-bloc! Book your appointment to view with 'Andrew Kingsley' now! Interesting investment opportunity for an Investor or Owner Occupier!
The Entrance Door to the Flat is accessed via a straight Cast Iron Staircase leading to a Landing area, from where the private entrance door is located to the rear of the building above a commercial premises.
ACCOMMODATION: (All room sizes are approximate)
UPVC Panelled Private Entrance Door (double glazed fanned top section/obscured glass) leading to the Entrance Hall-
ENTRANCE HALL: Laminate Wood flooring (Oak effect), short skirting, drop pendant light fitting to ceiling, Smoke Detector, White Panel Door (brass plated furniture) leading to Kitchen, White Panel Door (brass plated furniture) leading to front Reception Room/Lounge and stairs leading to the First Floor Landing area.
KITCHEN: 11' 9" (3.58m) x 9' 2" (2.80m). UPVC double glazed Window (side casement opener/top opener/lever locks with key) to front elevation, Roller Blind and Plain White Net curtains to Window, Laminate flooring (Oak effect), wall cupboards and base units, Granite effect rolled edge Work Top surface with an inset single bowl single drainer Sink Unit with a chrome plated mixer tap, inset 'Zanussi' Electric 4 -zone Ceramic Hob, integrated 'Logik' Fan assisted Electric Oven with Grill, Breakfast Bar area with a Tiled Work Top surface, power points, Panel Door to a Larder Cupboard (Air Vent to wall), double Panel doors to a large under-stairs storage Cupboard housing the Fuse Box and Electric Meter and a Plate to ceiling with 2 adjustable spot- lights.
LIVING ROOM/LOUNGE: 15' 9" (4.79m) x 12' 9" (3.88m). UPVC double glazed Window (2 side casement openers/top opener/lever locks with key) to front elevation, Curtain Pole and Plain White Net curtains to Window, Laminate Wood flooring (Oak effect), short skirting, light fitting to ceiling, T.V. Aerial Cable, BT Openreach Point and 2 double power points.
STAIRS LEADING TO FIRST FLOOR LANDING AREA: Straight Staircase with carpet as fitted plus a Hand Rail fitted to adjacent side walls.
FIRST FLOOR LANDING AREA: Carpet as fitted, short skirting, Panel Door to Airing Cupboard housing a jacketed Hot Water Cylinder with Immersion plus Pine Shelving, Loft Hatch providing access to Loft space and White Panelled doors (brass plated furniture) leading to:-
BEDROOM ONE: 15' 9" (4.79m) x 13' 1" (3.99m). UPVC double glazed Window (2 side casement openers/top opener/lever locks to with key) to front elevation, Curtain Pole with curtains and Plain White Net curtains to Window, short skirting, light fitting to ceiling with fan, range of fitted wardrobes to adjacent walls, chest of drawer units fitted to either side of double bed recess, Telephone Point, and 2 single power points.
BEDROOM TWO: 9' 2" (2.80m) x 8' 3" (2.50m). UPVC double glazed Window (side casement opener/top opener/lever locks with key) to rear elevation, Curtain Track with curtains and Plain White Net curtains, short skirting, carpet as fitted, drop pendant light fitting to ceiling, White Panel doors to built-in Wardrobe and a double power point.
FAMILY BATHROOM: 6' 10" (2.09m) x 5' 3" (1.60m). UPVC double glazed Window (side casement opener/top opener/lever locks with key/obscured glass) to rear elevation, Roller Blind to Window, Skylight above Door (single glazed/opaque glass), fully Tiled floor, fully Tiled walls with a Tiled Dado Rail, Low Level W.C., with a chrome plated push button flush, Vanity Unit with a chrome plated mixer tap (paddle handles)/cupboard beneath, Mirror to wall above, Dimplex Electric Fan Heater to wall, Cast Iron Panelled Bath with chrome plated Hot & Cold taps (paddle handles), Glazed Shower Screen to Bath//'Triton' Electric Shower to wall over Bath with an adjustable height Shower Head to fixed Pole to wall and a Medicine Cabinet to wall with mirrored door fronts.
SINGLE GARAGE EN-BLOC: Flat Roof Construction. Metal-up-and-over Garage Door. Garage En-bloc approached via a service road, off Bromley Hill, to the end of the Block/Shopping Parade.
OTHER INFORMATION.
TENURE: Leasehold.
LENGTH OF LEASE: 125 Years from 14th October 2015 - 115 years remaining.
GROUND RENT: To be advised by the Vendor.
MAINTENANCE/SERVICE CHARGE: To be advised by the Vendor.
LOCAL AUTHORITY: Lewisham.
WARD: Downham.
CONSTITUENCY: Lewisham East.
- COUNCIL TAXA payment made to your local authority in order to pay for local services like schools, libraries, and refuse collection. The amount you pay depends on the value of the property.Read more about council Tax in our glossary page.
- Ask agent
- PARKINGDetails of how and where vehicles can be parked, and any associated costs.Read more about parking in our glossary page.
- Garage,On street
- GARDENA property has access to an outdoor space, which could be private or shared.
- Yes
- ACCESSIBILITYHow a property has been adapted to meet the needs of vulnerable or disabled individuals.Read more about accessibility in our glossary page.
- No wheelchair access
Bromley Hill, Bromley, London, BR1
Add an important place to see how long it'd take to get there from our property listings.
__mins driving to your place
Get an instant, personalised result:
- Show sellers you’re serious
- Secure viewings faster with agents
- No impact on your credit score
Your mortgage
Notes
Staying secure when looking for property
Ensure you're up to date with our latest advice on how to avoid fraud or scams when looking for property online.
Visit our security centre to find out moreDisclaimer - Property reference AK38BHL. The information displayed about this property comprises a property advertisement. Rightmove.co.uk makes no warranty as to the accuracy or completeness of the advertisement or any linked or associated information, and Rightmove has no control over the content. This property advertisement does not constitute property particulars. The information is provided and maintained by Andrew Kingsley, Beckenham. Please contact the selling agent or developer directly to obtain any information which may be available under the terms of The Energy Performance of Buildings (Certificates and Inspections) (England and Wales) Regulations 2007 or the Home Report if in relation to a residential property in Scotland.
*This is the average speed from the provider with the fastest broadband package available at this postcode. The average speed displayed is based on the download speeds of at least 50% of customers at peak time (8pm to 10pm). Fibre/cable services at the postcode are subject to availability and may differ between properties within a postcode. Speeds can be affected by a range of technical and environmental factors. The speed at the property may be lower than that listed above. You can check the estimated speed and confirm availability to a property prior to purchasing on the broadband provider's website. Providers may increase charges. The information is provided and maintained by Decision Technologies Limited. **This is indicative only and based on a 2-person household with multiple devices and simultaneous usage. Broadband performance is affected by multiple factors including number of occupants and devices, simultaneous usage, router range etc. For more information speak to your broadband provider.
Map data ©OpenStreetMap contributors.







