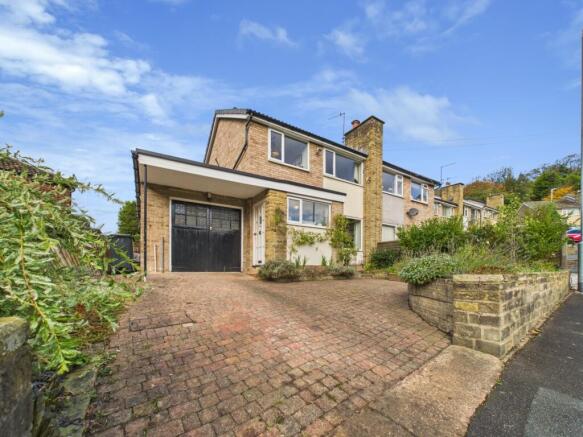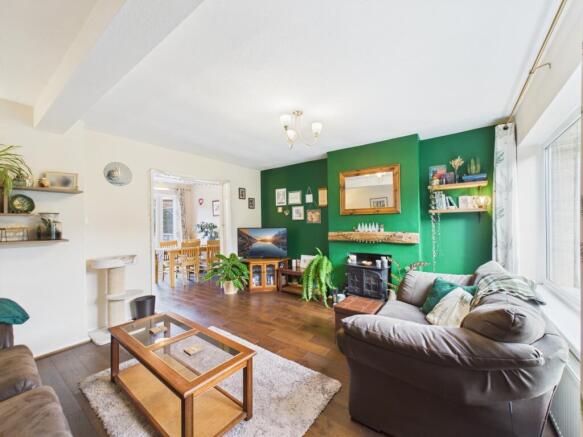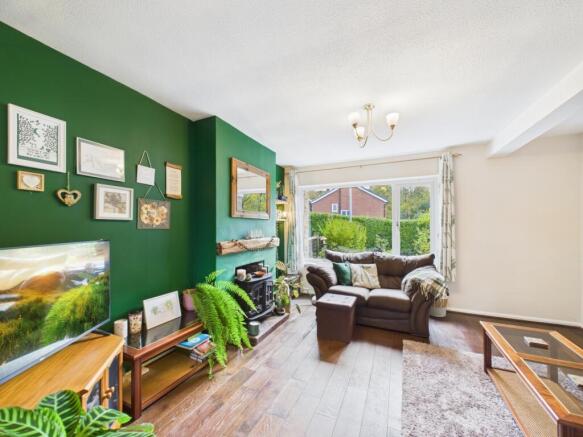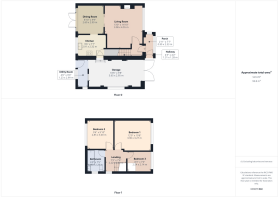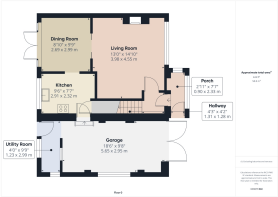Hill Park Avenue, Halifax, West Yorkshire, HX3

- PROPERTY TYPE
Semi-Detached
- BEDROOMS
3
- BATHROOMS
1
- SIZE
Ask agent
- TENUREDescribes how you own a property. There are different types of tenure - freehold, leasehold, and commonhold.Read more about tenure in our glossary page.
Freehold
Key features
- 3 Bedroom Modern Semi Detached Property
- Located in the Popular Wheatley Valley
- Contemporary Styled Kitchen and Bathroom
- French Doors to Rear Garden
- Generously Sized Rooms Throughout
- Garage Plus Parking for 2 Additional Cars
- Short Drive to Halifax Town Centre
- Call or Go Online Now 24/7 To Book A Viewing
Description
As you step through the front door, you are greeted by a Porch with modern decor, a great space to take off your shoes before you enter into the spacious and inviting Hallway leading to the Living Room.
The generously sized Living Room is a true standout, centered around a fabulous feature wall complete with an oak mantle and space ready for a cozy gas stove effect fire. This sleek, light filled space is designed for both relaxation and lively family gatherings, with a large window that floods the room with natural light, enhancing its warm, homely atmosphere.
The flow continues seamlessly into the spacious Dining Room, which boasts ample room for your all important family dining table. Here, double French doors open wide onto the large patio, effortlessly blending your indoor dining with outdoor enjoyment
An open doorway leads you into the sleek Contemporary Kitchen. The classic white shaker style units are beautifully set off by oak effect worktops and stylish brick-style wall tiles. This kitchen is fully equipped with integrated appliances, including an electric oven, gas hob, extractor, dishwasher, and fridge. No need to worry about clutter as a dedicated Utility Room has been cleverly created at the rear of the Integral Garage, fitted with extra units and plumbing for your washer and dryer.
Modern decor guides you up to the spacious First Floor Landing, providing access to the 3 Bedroom and Family Bathroom.
The Master Bedroom, positioned at the front of the home, is a luxurious retreat easily accommodating a Super King sized bed plus a wide range of furniture. A dark blue feature wall provides a serene contrast to the neutral tones, ensuring a restful space.
Bedroom 2 is a comfortable double room, recently updated with on-trend contemporary panelling and complementary wallpaper, offering a lovely space for a double bed and range of Bedroom furniture.
Bedroom 3, a single room, located at the front of the home currently serves as a perfect Home Office, but offers ideal flexibility as a Child's Bedroom or Nursery.
The modern Family Bathroom features a stylish white 3 piece suite, highlighted by a P shaped bath complete with a rainfall shower and glass screen. A hand basin set within a vanity unit and a low closet w.c. are all finished with sleek, white gloss wall tiles with modern tones above.
To the front, a block paved Driveway provides convenient parking for a couple of vehicles and access to the Garage, bordered by established, attractive planting.
The rear Garden is an absolute delight. Accessed directly from the Dining Room or Utility Room, the large paved patio area is the ultimate spot to relax and socialize with friends during the warmer months, while the adjacent lawned area provides a safe space for children to play. The Garden is mature, vibrant, and packed with a large range of established shrubs and plants that offer colour and interest all year round.
This lovely home is an absolute gem and won't last long. Call or go online 24/7 to secure your viewing appointment!
Entrance Porch
2.33m x 0.9m - 7'8" x 2'11"
Entrance Hall has been designed with storage hooks for coats and space for shoes. Handy seating space with storage beneath. Modern tones. Original stone flooring.
Entrance Hall
1.31m x 1.28m - 4'4" x 4'2"
Entrance hall with Living Room to right and Staircase to First Floor Landing. Modern decor. Carpets.
Living Room
4.55m x 3.98m - 14'11" x 13'1"
Spacious Living Room with large picture window. Modern decor to feature wall with oak mantle and space for gas stove effect fire and neutral tones to remainder of walls. Engineered oak flooring.
Dining Room
2.99m x 2.69m - 9'10" x 8'10"
Open plan with sliding double doors from Living Room. Space for dining table, chairs and additional furniture. Double French doors to patio in Garden. Modern neutral tones. Engineered oak flooring.
Kitchen
2.91m x 2.32m - 9'7" x 7'7"
Open plan door to Kitchen. Modern white, shaker style wall and base units with oak worktops and gloss, brick style wall tiles. Integrated electric oven with gas hob and extractor hood above, dishwasher and under counter fridge. Ceramic floor tiles. Door to storage beneath steps. Door to Garage and Utility Room
First Floor Landing
2.3m x 2.22m - 7'7" x 7'3"
Bedroom 1
3.9m x 3.27m - 12'10" x 10'9"
Spacious double room with space for Super King sized bed and large range of robes and Bedroom furniture. Modern feature decor wall, complemented by neutral tones. Light oak laminate flooring.
Bedroom 2
2.54m x 2.14m - 8'4" x 7'0"
Double room with space for double bed and Bedroom furniture. Recently panelled and decorated to create a relaxing space. Modern tones. Carpets.
Bedroom 3
2.54m x 2.14m - 8'4" x 7'0"
Single Bedroom which is currently used as an Office. There is space in here for a single bed and double robe. Modern white tones. Carpets.
Bathroom
3m x 2.85m - 9'10" x 9'4"
Contemporary Bathroom with modern suite comprising P shaped bath with glass shower screen above, hand basin sat within vanity unit and toilet. Modern tiles partially adorn the walls. Ceramic floor tiles.
Garage
5.65m x 2.95m - 18'6" x 9'8"
Single Garage with access from double doors at front, the Kitchen and Utility Room. Plenty of space to park a car in the Garage.
Utility
2.99m x 1.23m - 9'10" x 4'0"
Space and plumbing for washing machine and tumble dryer with work top above. Window and door to Rear Garden.
- COUNCIL TAXA payment made to your local authority in order to pay for local services like schools, libraries, and refuse collection. The amount you pay depends on the value of the property.Read more about council Tax in our glossary page.
- Band: B
- PARKINGDetails of how and where vehicles can be parked, and any associated costs.Read more about parking in our glossary page.
- Yes
- GARDENA property has access to an outdoor space, which could be private or shared.
- Yes
- ACCESSIBILITYHow a property has been adapted to meet the needs of vulnerable or disabled individuals.Read more about accessibility in our glossary page.
- Ask agent
Energy performance certificate - ask agent
Hill Park Avenue, Halifax, West Yorkshire, HX3
Add an important place to see how long it'd take to get there from our property listings.
__mins driving to your place
Get an instant, personalised result:
- Show sellers you’re serious
- Secure viewings faster with agents
- No impact on your credit score
Your mortgage
Notes
Staying secure when looking for property
Ensure you're up to date with our latest advice on how to avoid fraud or scams when looking for property online.
Visit our security centre to find out moreDisclaimer - Property reference 10723488. The information displayed about this property comprises a property advertisement. Rightmove.co.uk makes no warranty as to the accuracy or completeness of the advertisement or any linked or associated information, and Rightmove has no control over the content. This property advertisement does not constitute property particulars. The information is provided and maintained by EweMove, Covering Yorkshire. Please contact the selling agent or developer directly to obtain any information which may be available under the terms of The Energy Performance of Buildings (Certificates and Inspections) (England and Wales) Regulations 2007 or the Home Report if in relation to a residential property in Scotland.
*This is the average speed from the provider with the fastest broadband package available at this postcode. The average speed displayed is based on the download speeds of at least 50% of customers at peak time (8pm to 10pm). Fibre/cable services at the postcode are subject to availability and may differ between properties within a postcode. Speeds can be affected by a range of technical and environmental factors. The speed at the property may be lower than that listed above. You can check the estimated speed and confirm availability to a property prior to purchasing on the broadband provider's website. Providers may increase charges. The information is provided and maintained by Decision Technologies Limited. **This is indicative only and based on a 2-person household with multiple devices and simultaneous usage. Broadband performance is affected by multiple factors including number of occupants and devices, simultaneous usage, router range etc. For more information speak to your broadband provider.
Map data ©OpenStreetMap contributors.
