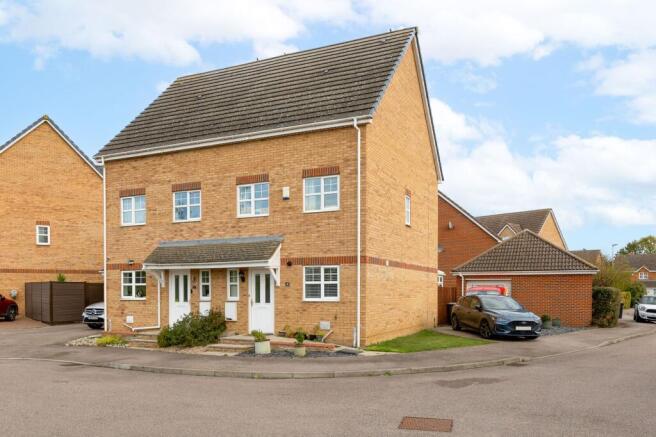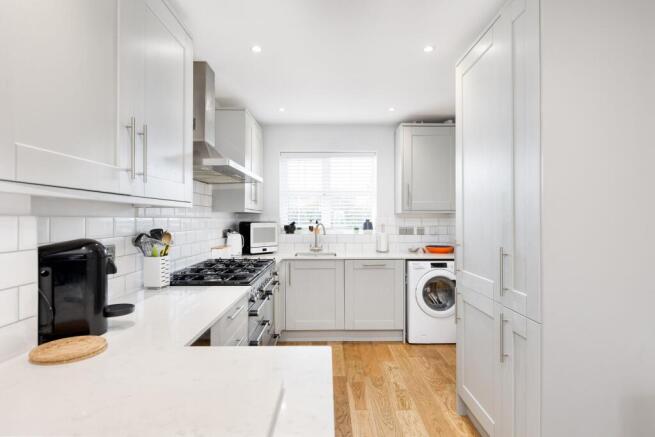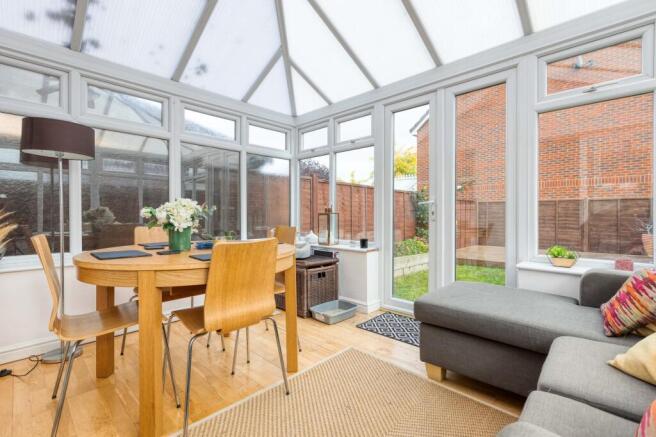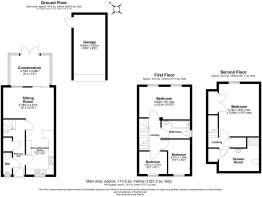
4 bedroom semi-detached house for sale
Station Close, Henlow, SG16

- PROPERTY TYPE
Semi-Detached
- BEDROOMS
4
- BATHROOMS
2
- SIZE
1,221 sq ft
113 sq m
- TENUREDescribes how you own a property. There are different types of tenure - freehold, leasehold, and commonhold.Read more about tenure in our glossary page.
Freehold
Key features
- Well-presented semi-detached townhouse
- Accommodation over three floors
- Four bedrooms
- Two bathrooms
- Cloakroom
- Conservatory
- Low maintenance garden
- Off-street parking for two vehicles
- Garage
- 3 miles to Arlesey station
Description
Property Insight:
Stepping inside this well-presented family home, it immediately feels welcoming. The entrance hall has wooden flooring and olive-green walls which create a warm environment, and there’s a large storage cupboard which is perfect for stashing away coats and shoes.
The downstairs living area is spacious and open plan. The wooden flooring continues into the contemporary kitchen/breakfast room, which features dove grey shaker-style cabinets and complementary white marbled worktops. White subway tile splashbacks complete the clean and fresh look. The Rangemaster range cooker features a gas hob, electric ovens and has a wall-mounted stainless-steel hood. Integrated appliances include a fridge freezer and dishwasher, and there is space for a washing machine. The breakfast bar provides the perfect spot to enjoy a morning coffee or for friends and family to sit and chat whilst you cook. It’s a bright and appealing space and the window introduces plenty of natural light.
Leading on from the kitchen/breakfast room is a comfortable sitting room. This is another bright room, made to feel cosy with a navy feature wall. With plenty of room for a comfy sofa or two, it’s the perfect place for relaxing after a busy day. Glazed patio doors lead through to the conservatory and flood the room with natural light. The conservatory - currently used as a dining room - is wonderfully bright and spacious, with plenty of room for a dining table and chairs, in addition to other furniture. With doors opening on to the garden, it comes into its own during the summer months and is perfect for indoor-outdoor living. A modern cloakroom completes the downstairs.
Heading up to the first floor, you’ll find three bedrooms – a spacious double bedroom, a smaller double room and a generous single - plus a family bathroom. The larger double bedroom spans the back of the house and has two windows overlooking the garden. Currently used as a nursery by the owners, it is a beautifully light and airy room with plenty of space for furniture. The other two bedrooms are equally light, with neutral décor, and either could also make a fantastic home office. The family bathroom has a neutral colour scheme and features a white suite, including a full-size bath with shower over.
The second floor is home to the superb main bedroom. A large room, with built-in wardrobes and lots of space for additional furniture, it features a striking feature wall and feels like a real sanctuary to retreat to at the end of the day. A sizeable shower room completes this floor and features a modern white suite, white tiles and light grey flooring.
Outside, the garden is mainly laid to lawn, with a raised border and decking area – ideal for enjoying the sunshine and hosting summer get-togethers with family and friends. The front garden is low-maintenance and there is off-street parking for two vehicles in front of the garage - which also has handy garden access and provides ample storage.
Set on a quiet road, this welcoming and bright family home has plenty to offer and is well worth a viewing.
Location:
The Henlow area is well-established with good facilities for families. Within walking distance are a GP surgery, veterinary practice, local shops and pubs. Schools in the area are all rated good by Ofsted. Arlesey station is located close by, providing direct train services to London. The village also has bus links direct to Bedford, Hitchin and Stevenage. The thriving market town of Hitchin is just ten minutes away and offers a wide selection of independent boutiques, pubs and restaurants.
These particulars are intended to give a fair and reliable description of the property but no responsibility for any inaccuracy or error can be accepted and do not constitute an offer or contract. We have not tested any services or appliances (including central heating if fitted) referred to in these particulars and the purchasers are advised to satisfy themselves as to the working order and condition. If a property is unoccupied at any time there may be reconnection charges for any switched off/disconnected or drained services or appliances. All measurements are approximate.
EPC Rating: C
Parking - Garage
Parking - Driveway
- COUNCIL TAXA payment made to your local authority in order to pay for local services like schools, libraries, and refuse collection. The amount you pay depends on the value of the property.Read more about council Tax in our glossary page.
- Band: D
- PARKINGDetails of how and where vehicles can be parked, and any associated costs.Read more about parking in our glossary page.
- Garage,Driveway
- GARDENA property has access to an outdoor space, which could be private or shared.
- Rear garden
- ACCESSIBILITYHow a property has been adapted to meet the needs of vulnerable or disabled individuals.Read more about accessibility in our glossary page.
- Ask agent
Energy performance certificate - ask agent
Station Close, Henlow, SG16
Add an important place to see how long it'd take to get there from our property listings.
__mins driving to your place
Get an instant, personalised result:
- Show sellers you’re serious
- Secure viewings faster with agents
- No impact on your credit score
Your mortgage
Notes
Staying secure when looking for property
Ensure you're up to date with our latest advice on how to avoid fraud or scams when looking for property online.
Visit our security centre to find out moreDisclaimer - Property reference fad51ab5-6048-4ce1-bb18-9002191a03db. The information displayed about this property comprises a property advertisement. Rightmove.co.uk makes no warranty as to the accuracy or completeness of the advertisement or any linked or associated information, and Rightmove has no control over the content. This property advertisement does not constitute property particulars. The information is provided and maintained by Wellington Evans, Hitchin. Please contact the selling agent or developer directly to obtain any information which may be available under the terms of The Energy Performance of Buildings (Certificates and Inspections) (England and Wales) Regulations 2007 or the Home Report if in relation to a residential property in Scotland.
*This is the average speed from the provider with the fastest broadband package available at this postcode. The average speed displayed is based on the download speeds of at least 50% of customers at peak time (8pm to 10pm). Fibre/cable services at the postcode are subject to availability and may differ between properties within a postcode. Speeds can be affected by a range of technical and environmental factors. The speed at the property may be lower than that listed above. You can check the estimated speed and confirm availability to a property prior to purchasing on the broadband provider's website. Providers may increase charges. The information is provided and maintained by Decision Technologies Limited. **This is indicative only and based on a 2-person household with multiple devices and simultaneous usage. Broadband performance is affected by multiple factors including number of occupants and devices, simultaneous usage, router range etc. For more information speak to your broadband provider.
Map data ©OpenStreetMap contributors.






