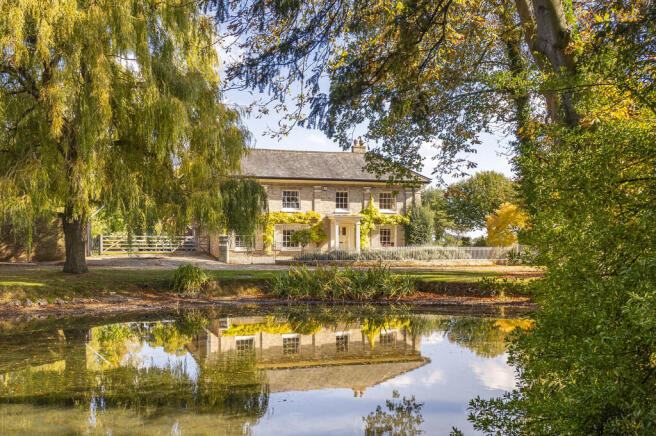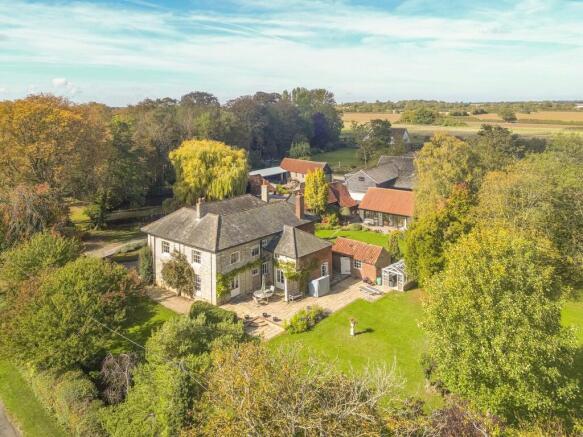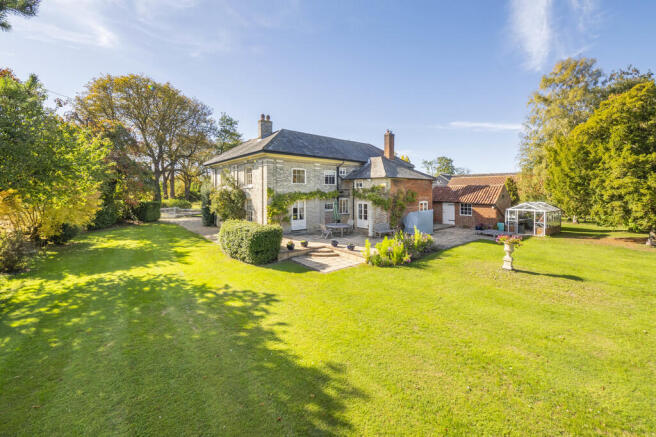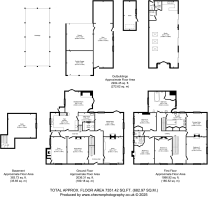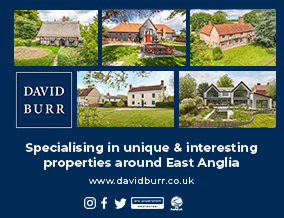
Belchamp Otten, Suffolk/Essex Border

- PROPERTY TYPE
Detached
- BEDROOMS
5
- BATHROOMS
3
- SIZE
4,415 sq ft
410 sq m
- TENUREDescribes how you own a property. There are different types of tenure - freehold, leasehold, and commonhold.Read more about tenure in our glossary page.
Freehold
Key features
- Detached country home
- Offering an accommodation schedule of approximately 4,415sq ft
- Five bedrooms served by three bathrooms
- Four reception rooms
- AGA kitchen/breakfast/living room
- Outstanding original period features throughout
- Beautiful grounds with a large duck pond
- Useful outbuildings
- Double garage and double carport
- Set within grounds of approximately 1.7 acres
Description
Accommodation includes a fine reception hall with access to a wine cellar below, a large study, a sitting room, generous dining room and a snug. A cosy AGA kitchen/breakfast/living room contains an original brick floor and opens onto the formal gardens with the further benefit of a utility/laundry room off. Upstairs, five bedrooms are served by three bathrooms (two en-suites) with a further cloakroom on both the ground and first floors.
The gardens are beautifully planted with various specimen trees, mature hedging and colourful flower beds and contain various useful outbuildings including a cartlodge with storage above which stands adjacent to a picturesque natural pond. In addition, the ample parking is complimented by a double garage and double carport with the further benefit of a storage barn and garden store. Of particular note is a high-quality artist's studio with a kitchenette and cloakroom which offers the potential for conversion into an annexe subject to any necessary consents.
In all about 1.7 acres (sts).
Ground Floor With an impressive front door leading to:
ENTRANCE HALL: With fitted coir matting, staircase rising to first floor with mahogany handrail and with door leading to:
SITTING ROOM: A charming reception room with plenty of space for seating and a lovely dual aspect outlook over the property's gardens and neighbouring countryside. Central feature fireplace which has the potential to be reinstated, subject to any necessary consents. Large sash window allowing for plenty of natural light and double doors opening onto terracing.
DINING ROOM: A formal room with ample space for a large dining table and chairs with a sash window overlooking the property's front garden and pond. An impressive solid marble fireplace has the potential to be reinstated and also with deep skirting throughout and a nicely created window seat with original fitted shutters.
STUDY: Exceptionally well-proportioned and finished with a bespoke range of handmade cherry wood display shelving and cabinetry with ambient fitted lighting and two large sash windows allowing for plenty of natural light.
AGA KITCHEN: A beautiful room with an exposed mellow red brick floor and a substantial four door AGA Range cooker with twin hotplates and additional warming plate over. Range of cherry wood bespoke units with Ioka work surfaces incorporating a double ceramic sink with mixer tap above and drainers to each side and a four ring Bosch gas hob. Integrated appliances include a Neff combination oven and a Bosch dishwasher. A central free-standing island provides additional storage with a beautiful marble top and there is the further benefit of a fitted wine rack, space and plumbing for an American style fridge/freezer and tall pantry cupboard. Opening leading into:
LIVING/BREAKFAST ROOM: A versatile room with a continuation of parquet brick flooring and exposed timbers to the ceiling. Triple aspect outlook with two sets of double doors opening onto terracing and providing a lovely view over the lawns. Ample room for a breakfast table and chairs adjacent to an impressive inglenook fireplace with oak bressumer beam and brick tiled hearth.
UTILITY: Also with brick flooring and a further range of base and wall level units with work surfaces incorporating a Royal Doulton butler sink with mixer tap and drinking faucet over. Space and plumbing for a washing machine, space for tumble dryer and also containing a water softener and space for an additional appliance if needed.
SNUG: A cosy reception room with a dual aspect outlook and plenty of space for seating arranged around a fireplace with wood burning stove situated on a brick hearth. Sash window with window seat and original fitted shutters and with a useful drinks cupboard off.
CLOAKROOM: With brick flooring and containing a WC and wash hand basin and a range of fitted storage cupboards.
Lower Ground Floor
CELLAR: A useful area currently used for wine storage with brick flooring and good natural ventilation.
First Floor
LANDING: With tall ceilings, picture rail throughout, deep skirting and a sash window overlooking the pond to the front.
PRINCIPAL SUITE: A wonderful double bedroom with a cast iron fireplace with marble surround and a beautiful dual aspect outlook. Deep skirting, picture rail throughout and a door leading into:
EN-SUITE: Containing a large and luxurious bath with mixer tap above, a WC, bidet and twin wash hand basins with storage below. Extensive bespoke handmade cherry wood storage cupboards and wardrobes and a leaded light window with an outlook over the grounds and a heated towel rail.
BEDROOM 2: A further double bedroom with deep skirting and picture rail throughout and a feature fireplace as well as a large sash window allowing plenty of natural light and a view of the property's pond. Door leading to:
EN-SUITE: Containing a tiled shower cubicle, WC, pedestal wash hand basin and a heated towel rail.
BEDROOM 3: A dual aspect double bedroom with cast iron feature fireplace, deep skirting and picture rail and recessed display shelving.
BEDROOM 4: A double bedroom with a picture rail throughout, fitted storage and outlook over the property's garden.
BEDROOM 5: An excellent guest bedroom with a view over the pond, cast iron fireplace and useful fitted wardrobes.
BATHROOM: A luxurious bathroom with a large bath with mixer tap and shower attachment over, WC, 'Shanks' wash hand basin and a heated towel rail. Useful fitted storage and leaded light windows and skylight.
CLOAKROOM: Containing a WC and wash hand basin.
Outside Access to the property is through a five bar gate and brick pillars which lead onto a gravel drive which leads past the house, the duck pond and through to a discreet area of parking for a number of vehicles. Off the gravel driveway is a DOUBLE GARAGE, DOUBLE CARPORT and a CARTLODGE with substantial roof storage space above. A beautiful naturally fed duck pond forms the focal point of the property's grounds with a mature weeping willow and various outstanding specimen trees. Behind the property are stunning formal gardens. Adjacent to the house itself, is a stone paved terrace with a mature wisteria plant providing an ideal area for entertaining and which enjoys the fine field views adjacent. An open expanse of lawn is populated by a number of mature trees, well-stocked and colourful flower beds and enclosed by mature hedging to the rear to ensure a high degree of privacy.
Adjacent to the terrace is a GREENHOUSE and a STORE, the latter benefitting from plenty of storage space, light and power. A further section of garden is separated from the house by a brick and flint wall, with an expanse of lawn and further stone paved terrace from which a useful and versatile BARN is accessible, which provides further extensive storage and has light and power connected. In addition, to the rear of the garden stands a:
STUDIO: Of timber construction with an attractive black weatherboarded façade beneath a clay pantile roof and a sprung French oak floor throughout. The studio is currently used by the current owners as an artists studio, though could lend itself to a variety of uses. The studio benefits from sliding doors opening onto the terracing, a kitchenette, cloakroom and utility area. There is the clear potential for conversion into an annexe (subject to any necessary planning consents), to suit buyers with the need for multi-generational living. There is also a garden lavatory at the rear of the studio and radiator.
AGENT´S NOTES The property is Grade II listed and stands within a conservation area.
A public footpath runs through the driveway although we are advised in reality does little to impact the property and its privacy.
POSTCODE: CO10 7BG
WHAT3WORDS: ///bookings.majoring.tape
LOCAL AUTHORITY: Braintree District Council, Causeway House, Bocking End, Braintree CM7 9HB ). COUNCIL TAX BAND: H
SERVICES: Main water and private drainage by klargester. Main electricity connected. Oil fired heating by radiators. NOTE: None of these services have been tested by the agent.
EPC RATING: Exempt - Listed
VIEWING: Strictly by prior appointment only through DAVID BURR.
NOTICE: Whilst every effort has been made to ensure the accuracy of these sales details, they are for guidance purposes only and prospective purchasers or lessees are advised to seek their own professional advice as well as to satisfy themselves by inspection or otherwise as to their correctness. No representation or warranty whatsoever is made in relation to this property by David Burr or its employees nor do such sales details form part of any offer or contract.
Brochures
Brochure- COUNCIL TAXA payment made to your local authority in order to pay for local services like schools, libraries, and refuse collection. The amount you pay depends on the value of the property.Read more about council Tax in our glossary page.
- Band: H
- PARKINGDetails of how and where vehicles can be parked, and any associated costs.Read more about parking in our glossary page.
- Garage,Covered,Off street
- GARDENA property has access to an outdoor space, which could be private or shared.
- Yes
- ACCESSIBILITYHow a property has been adapted to meet the needs of vulnerable or disabled individuals.Read more about accessibility in our glossary page.
- Ask agent
Energy performance certificate - ask agent
Belchamp Otten, Suffolk/Essex Border
Add an important place to see how long it'd take to get there from our property listings.
__mins driving to your place
Get an instant, personalised result:
- Show sellers you’re serious
- Secure viewings faster with agents
- No impact on your credit score



Your mortgage
Notes
Staying secure when looking for property
Ensure you're up to date with our latest advice on how to avoid fraud or scams when looking for property online.
Visit our security centre to find out moreDisclaimer - Property reference 100424026860. The information displayed about this property comprises a property advertisement. Rightmove.co.uk makes no warranty as to the accuracy or completeness of the advertisement or any linked or associated information, and Rightmove has no control over the content. This property advertisement does not constitute property particulars. The information is provided and maintained by David Burr Estate Agents, Long Melford. Please contact the selling agent or developer directly to obtain any information which may be available under the terms of The Energy Performance of Buildings (Certificates and Inspections) (England and Wales) Regulations 2007 or the Home Report if in relation to a residential property in Scotland.
*This is the average speed from the provider with the fastest broadband package available at this postcode. The average speed displayed is based on the download speeds of at least 50% of customers at peak time (8pm to 10pm). Fibre/cable services at the postcode are subject to availability and may differ between properties within a postcode. Speeds can be affected by a range of technical and environmental factors. The speed at the property may be lower than that listed above. You can check the estimated speed and confirm availability to a property prior to purchasing on the broadband provider's website. Providers may increase charges. The information is provided and maintained by Decision Technologies Limited. **This is indicative only and based on a 2-person household with multiple devices and simultaneous usage. Broadband performance is affected by multiple factors including number of occupants and devices, simultaneous usage, router range etc. For more information speak to your broadband provider.
Map data ©OpenStreetMap contributors.
