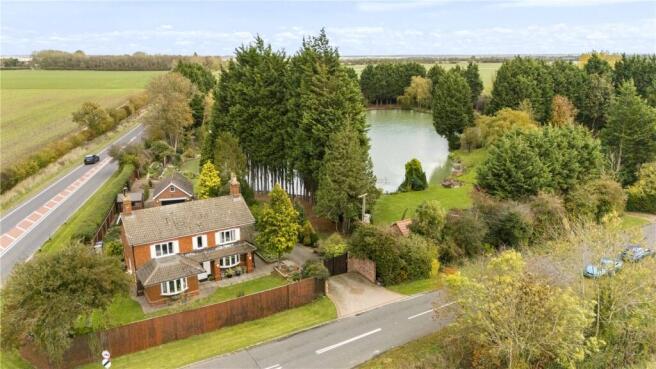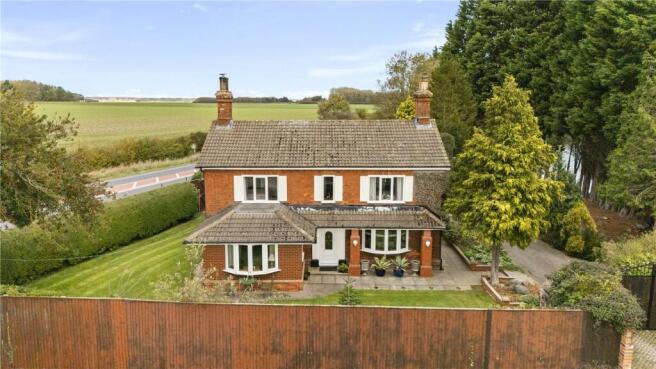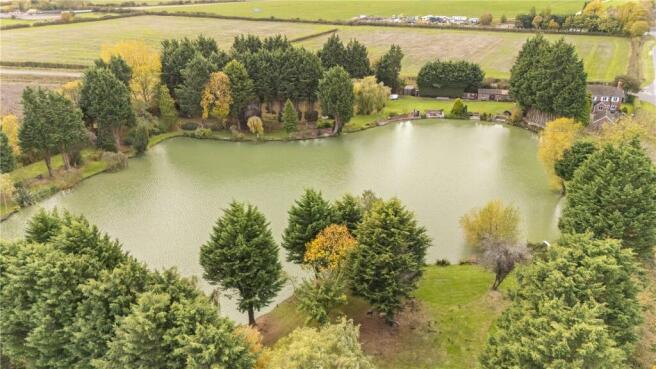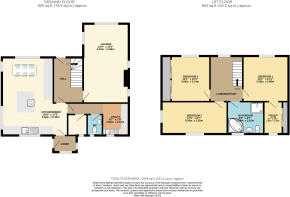Lincoln Gate, Ludborough, Lincolnshire, DN36

- PROPERTY TYPE
Detached
- BEDROOMS
3
- BATHROOMS
1
- SIZE
Ask agent
- TENUREDescribes how you own a property. There are different types of tenure - freehold, leasehold, and commonhold.Read more about tenure in our glossary page.
Freehold
Key features
- Incredibly Unique Lifestyle or Business Opportunity
- Private 5 Acre Plot including 3 Acres of Fully Stocked Fishing Lake
- Stunning 3 Bedroom Detached House
- Expertly Managed and Maintained Facilities
- Rural Setting on the outskirts of the Lincolnshire Wolds
- Fully Refurbished Family Home
- Expansive, Modern Kitchen/Diner
- Council Tax Band E
- EPC Grade TBC
Description
A beautiful five acre plot of maturely screened garden accommodates a colossal two and a half acres of fully stocked fishing lake and separate pond that is currently utilised for private enjoyment but represents an amazing asset for those keen on fishing or wanting to establish their own club.
Expertly restored and maintained, the waters reach a maximum depth of nine feet while being stocked with a myriad of species from a variety of Carp up to 30lbs, Sturgeon up to 40lbs, Catfish up to 70lbs. Perch, Rudd, Roach, Pike, Bream, Ide and many more. Many of the larger fish have also been electronically tagged over the last three years, allowing their fishing history and weight to be tracked and recorded.
The water level is persistently managed via a pump, bore hole and overflow pipe that can remove excess water while adding additional where required, ensuring consistent water level even during drought or flood. The sprawling grounds themselves can be accessed by vehicles by one of two gates and the entirety of the lake can be travelled around.
Maintenance is further aided by access to a variety of brick built outbuildings from a sizable two storey garage to an extensive storage unit for housing heavy equipment.
The property itself is also a painstakingly restored and maintained rarity in the form of a charming detached cottage. Full of period character, it has been fully modernised internally by the current owners to produce a bright, welcoming and highly appealing family home that couldn't fail to impress.
An extended, tri-aspect lounge serves as the property's main reception room and features an exquisite feature fire place and fuel burning stove. A generous kitchen/diner elevates the property yet further thanks to the practical design and quality fitting with a central island and full range of integrated appliances. Again, the room enjoys a rich vantage of the surrounding lake and a wealth of natural light.
Accessible from the kitchen space is combination of useful rooms from the ground floor w/c, utility room and a separate storage room that can easily accommodate a larger fridge freezer or additional laundry space. The utility space has been expertly crafted as a seamless extension of the kitchen, matching it in both style and design it forms part of an overall generous, expansive and aesthetically pleasing area.
The first floor consists of three incredibly well-appointed, double bedrooms, the primary of which benefits from access to fitted dressing room with sliding door wardrobes. The open landing has previously been adapted from an older fourth bedroom and is spacious enough to be utilised as an open study or sitting area.
The luxurious family bathroom includes both corner bath and double walk in shower unit as well as basin and toilet.
The property overall is an excellently versatile and flexible home that would suit adaptation and adjustment depending on an owner's requirements. The full range of exhaustive works however will certainly offer any buyer peace of mind from the overhauled central heating system with modern boiler, fully replaced glazing and comprehensive cosmetic works have really helped to establish a cosy feel in such an idyllic setting.
This agent would highly recommend this property to any who are seeking a change of pace or those who are wanting to explore a business opportunity that would work in synergy with a love for the outdoors or even fishing itself.
Hall
Kitchen Diner
6.3m x 5.3m (20' 8" x 17' 5")
Lounge
6.4m x 3.68m (21' 0" x 12' 1")
Utility
2.62m x 2.13m (8' 7" x 7' 0")
WC
Lobby
First Floor
Landing/Study
Bedroom 1
3.68m x 3.68m (12' 1" x 12' 1")
Bedroom 2
5.3m x 2.62m (17' 5" x 8' 7")
Bathroom
2.95m x 2.62m (9' 8" x 8' 7")
Bedroom 3
3.68m x 3.14m (12' 1" x 10' 4")
Dressing Room
2.62m x 1.5m (8' 7" x 4' 11")
Brochures
Particulars- COUNCIL TAXA payment made to your local authority in order to pay for local services like schools, libraries, and refuse collection. The amount you pay depends on the value of the property.Read more about council Tax in our glossary page.
- Band: E
- PARKINGDetails of how and where vehicles can be parked, and any associated costs.Read more about parking in our glossary page.
- Yes
- GARDENA property has access to an outdoor space, which could be private or shared.
- Yes
- ACCESSIBILITYHow a property has been adapted to meet the needs of vulnerable or disabled individuals.Read more about accessibility in our glossary page.
- Ask agent
Lincoln Gate, Ludborough, Lincolnshire, DN36
Add an important place to see how long it'd take to get there from our property listings.
__mins driving to your place
Get an instant, personalised result:
- Show sellers you’re serious
- Secure viewings faster with agents
- No impact on your credit score
Your mortgage
Notes
Staying secure when looking for property
Ensure you're up to date with our latest advice on how to avoid fraud or scams when looking for property online.
Visit our security centre to find out moreDisclaimer - Property reference MAI250220. The information displayed about this property comprises a property advertisement. Rightmove.co.uk makes no warranty as to the accuracy or completeness of the advertisement or any linked or associated information, and Rightmove has no control over the content. This property advertisement does not constitute property particulars. The information is provided and maintained by Relo Estate Agents, Covering Grimsby. Please contact the selling agent or developer directly to obtain any information which may be available under the terms of The Energy Performance of Buildings (Certificates and Inspections) (England and Wales) Regulations 2007 or the Home Report if in relation to a residential property in Scotland.
*This is the average speed from the provider with the fastest broadband package available at this postcode. The average speed displayed is based on the download speeds of at least 50% of customers at peak time (8pm to 10pm). Fibre/cable services at the postcode are subject to availability and may differ between properties within a postcode. Speeds can be affected by a range of technical and environmental factors. The speed at the property may be lower than that listed above. You can check the estimated speed and confirm availability to a property prior to purchasing on the broadband provider's website. Providers may increase charges. The information is provided and maintained by Decision Technologies Limited. **This is indicative only and based on a 2-person household with multiple devices and simultaneous usage. Broadband performance is affected by multiple factors including number of occupants and devices, simultaneous usage, router range etc. For more information speak to your broadband provider.
Map data ©OpenStreetMap contributors.




