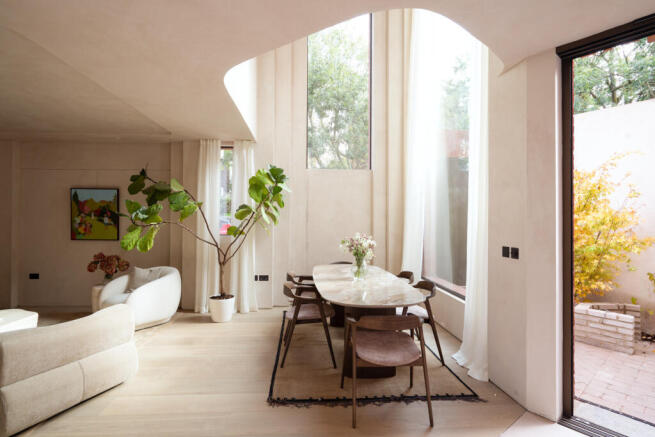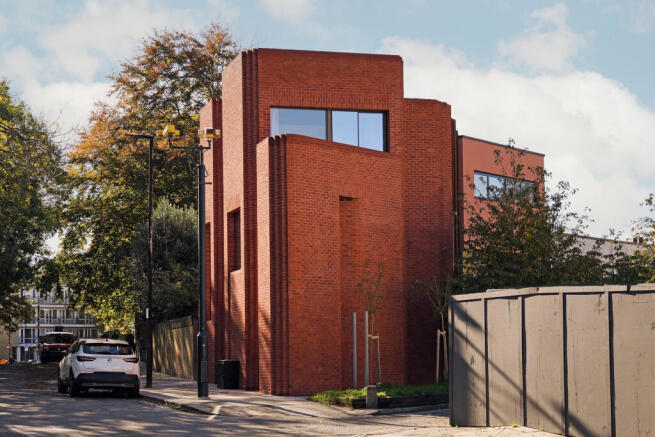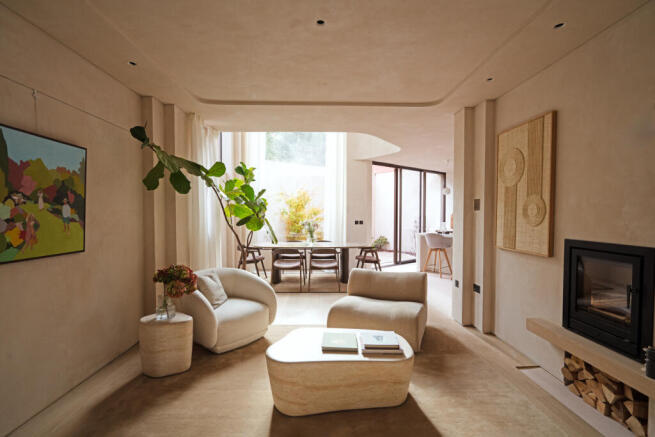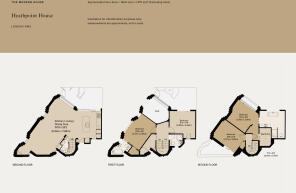
4 bedroom end of terrace house for sale
Heathpoint House, London NW5

- PROPERTY TYPE
End of Terrace
- BEDROOMS
4
- BATHROOMS
3
- SIZE
1,470 sq ft
137 sq m
- TENUREDescribes how you own a property. There are different types of tenure - freehold, leasehold, and commonhold.Read more about tenure in our glossary page.
Freehold
Description
The Architect
Undercurrent Architects is an award-winning architectural practice headed by British architect Didier Ryan, a graduate of the Architectural Association in London. Renowned for their work on projects in challenging and constrained sites around the world, the practice received international acclaim in 2018 for Archway Studios, a home built in and around a 19th-century London viaduct. The practice recently featured in RIBA's Difficult Sites: Architecture Against the Odds exhibition, which presented 19 exemplary projects from the last 150 years including Norman Foster, Richard Rogers and Nicholas Grimshaw among others.
The Tour
Heathpoint House was built on the site of a former brickfield on Grafton Road; it was conceived to reflect and celebrate the local vernacular. Sharp lines and stacks of locally sourced, oxidised red brick define its idiosyncratic profile, which stands out boldly among the surrounding architecture. There are two points of access to the house: a formal front door and a rear entrance that leads through to a courtyard.
The front door reveals a beautifully bright open-plan reception, thoughtfully zoned between kitchen, dining and lounging areas. Here, a single towering pane of glass overlooks a south-facing private courtyard and the treetops beyond its walls.
Counterbalancing the façade and executed to an exceptional finish, the interiors are characterised by organic lines, a soothing colour palette and tactile surfaces. Across all floors, walls are coated in clay plaster with a soft pink hue that reflects light. Gently curved walls and shifting ceiling heights lend a sense of cohesion and spatial flow while subtle black accents – from handrails to window frames – introduce a refined, contemporary edge. Microcement floors have been added and have integrated underfloor heating.
The bespoke kitchen is anchored by floor-to-ceiling glass doors that slide open onto a courtyard, connecting to the house’s secondary entrance. A bank of fitted walnut units is complemented by sleek Corian surfaces and a matching splashback. Integrated appliances are by AEG and include an induction hob and oven while the fridge is by BEKO. At the centre, a large kitchen island is complete with counter space for casual dining.
Oak floorboards delineate the formal dining area, set beneath a vertiginous triple-height void. Beyond it, and discretely removed beneath a cantilevered section, is an inviting sitting room, warmed by a fireplace fitted with a wood-burning stove. There is also a WC on this floor.
A curved staircase with an iron balustrade ascends to the sleeping quarters on the upper floors, where all bedrooms are fitted with bespoke built-in cabinets and bookshelves, providing abundant opportunities for storage. Internal windows on each floor draw further light into the space, complemented by a circular skylight above the stairwell.
There are two well-appointed bedrooms on the first floor with generous picture windows. One of these has access to an en suite fitted with a free-standing Lusso bathtub. There is also a separate shower room and utility cupboard.
Secluded and quiet, the principal suite sits on the top floor. It has a walk-in wardrobe with built-in shelving and access to a substantial en suite bathroom, also with a Lusso bathtub. A further bedroom/study on this floor opens to a private roof terrace with uninterrupted views toward the Heath, over Oak Village.
Built with energy performance in mind, the house is heated by two air source heat pumps and has double glazing throughout.
Outdoor Space
A south-facing paved courtyard unfolds from the kitchen on the ground floor. It connects to the house’s secondary entrance and has been cleverly levelled to add a sense of expansion to the interior spaces during the warmer months. There is plenty of space for outdoor dining and planting opportunities.
Crowning the top of the house is a triangular roof terrace laid with decking. It's elevated position offers a peaceful spot to enjoy the leafy views beyond, which extend towards the Heath.
The Area
Heathpoint House is ideally positioned in Gospel Oak, just a 10-minute walk from the wide expanses of Hampstead Heath and Parliament Hill. The Heath has freshwater swimming year-round in its bathing ponds and provides some of London’s most beautiful woodland walks. In addition to elevated views of the city from Parliament Hill, there are tennis courts, cafés and Kenwood House, a wonderful 17th-century country house and gallery. Highgate Cemetery, one of London's 'Magnificent Seven', is also a short walk away.
There are some fantastic pubs nearby, including the Bull and Last and The Southampton Arms. The Lord Palmerston and the Junction Tavern are also among local favourites.
The independent shops and bakeries of Swain’s Lane are a few minutes’ walk and include B Bagel and Superette deli, which has a wide range of specialist provisions.
A brief stroll away, Tufnell Park has a thriving high street. Tufnell Park Bakery and Intrepid Bakers are both excellent spots for freshly baked pastry and coffee, while Authentique and Haku are brilliant restaurants. Independents here include Diverse and the popular Pilates and yoga studio Down to Earth. The heart of Kentish Town is also close and has an excellent selection of independent shops, restaurants and pubs.
Many of London’s best schools are nearby, including the College Français Bilingue de Londres, as well as several highly regarded state and private options. Gospel Oak Primary School and Rhyl Community Primary School are both within a five-minute walk. For secondary education, Parliament Hill School is also nearby.
Gospel Oak station is a three-minute walk from the house. It serves two Overground routes: the Mildmay line towards Richmond, Clapham, Highbury and Islington, or Stratford, and the Suffragette line to Leytonstone and Barking.
Council Tax Band: pending
- COUNCIL TAXA payment made to your local authority in order to pay for local services like schools, libraries, and refuse collection. The amount you pay depends on the value of the property.Read more about council Tax in our glossary page.
- Band: TBC
- PARKINGDetails of how and where vehicles can be parked, and any associated costs.Read more about parking in our glossary page.
- Ask agent
- GARDENA property has access to an outdoor space, which could be private or shared.
- Private garden
- ACCESSIBILITYHow a property has been adapted to meet the needs of vulnerable or disabled individuals.Read more about accessibility in our glossary page.
- Ask agent
Heathpoint House, London NW5
Add an important place to see how long it'd take to get there from our property listings.
__mins driving to your place
Get an instant, personalised result:
- Show sellers you’re serious
- Secure viewings faster with agents
- No impact on your credit score



Your mortgage
Notes
Staying secure when looking for property
Ensure you're up to date with our latest advice on how to avoid fraud or scams when looking for property online.
Visit our security centre to find out moreDisclaimer - Property reference TMH82603. The information displayed about this property comprises a property advertisement. Rightmove.co.uk makes no warranty as to the accuracy or completeness of the advertisement or any linked or associated information, and Rightmove has no control over the content. This property advertisement does not constitute property particulars. The information is provided and maintained by The Modern House, London. Please contact the selling agent or developer directly to obtain any information which may be available under the terms of The Energy Performance of Buildings (Certificates and Inspections) (England and Wales) Regulations 2007 or the Home Report if in relation to a residential property in Scotland.
*This is the average speed from the provider with the fastest broadband package available at this postcode. The average speed displayed is based on the download speeds of at least 50% of customers at peak time (8pm to 10pm). Fibre/cable services at the postcode are subject to availability and may differ between properties within a postcode. Speeds can be affected by a range of technical and environmental factors. The speed at the property may be lower than that listed above. You can check the estimated speed and confirm availability to a property prior to purchasing on the broadband provider's website. Providers may increase charges. The information is provided and maintained by Decision Technologies Limited. **This is indicative only and based on a 2-person household with multiple devices and simultaneous usage. Broadband performance is affected by multiple factors including number of occupants and devices, simultaneous usage, router range etc. For more information speak to your broadband provider.
Map data ©OpenStreetMap contributors.





