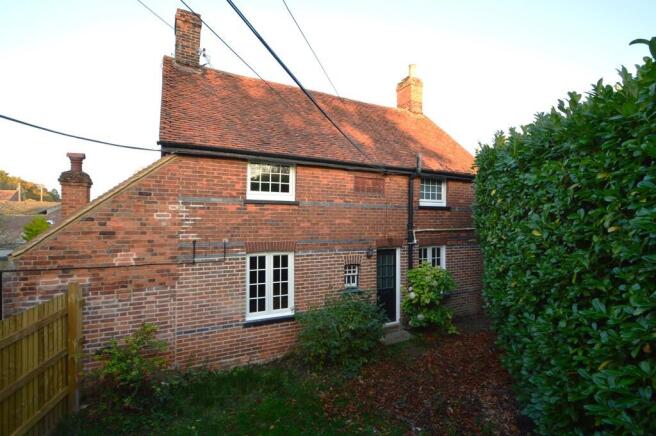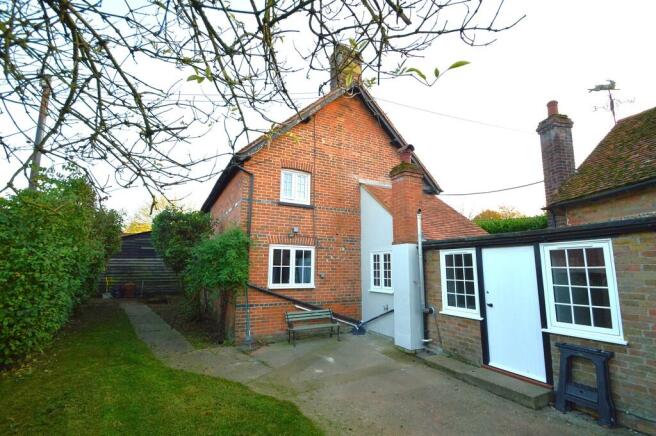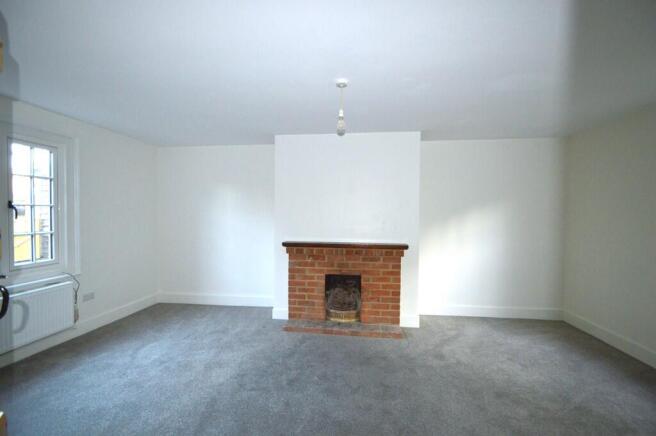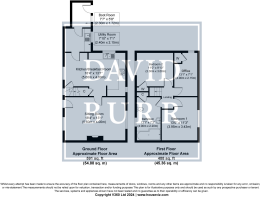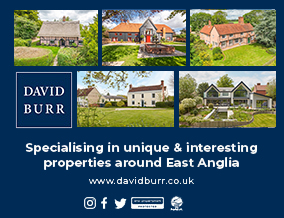
2 bedroom cottage for rent
Bovingdon Road, Braintree

Letting details
- Let available date:
- 07/02/2027
- Deposit:
- £1,500A deposit provides security for a landlord against damage, or unpaid rent by a tenant.Read more about deposit in our glossary page.
- Min. Tenancy:
- Ask agent How long the landlord offers to let the property for.Read more about tenancy length in our glossary page.
- Let type:
- Long term
- Furnish type:
- Unfurnished
- Council Tax:
- Ask agent
- PROPERTY TYPE
Cottage
- BEDROOMS
2
- BATHROOMS
1
- SIZE
1,079 sq ft
100 sq m
Key features
- Fully refurbished Victorian Cottage
- Secluded location
- Impressive kitchen/breakfast room
- Two bedrooms
- Enclosed front and rear garden
- Off road parking
Description
The property is approached via a glazed front door which accesses the spacious dual aspect sitting room which takes in views to both front and rear garden. There is an attractive red brick feature fireplace with a wooden lintel which provides a focal point. A ledge and board door leads to an inner lobby which accesses the useful understairs storage cupboard beyond which is the impressive kitchen/breakfast room.
This room has a triple aspect with views to the front and rear garden and is extensively fitted with a range of floor and wall mounted units with integral appliances to include a 'Hotpoint' oven and grill, and a 'Hotpoint hob with an extractor hood above. There are extensively tiled splashbacks and a one and a half bowl stainless steel sink, and space for a dishwasher and fridge freezer. The room is distinctly segregated by a change in the flooring from the oak effect vinyl through to attractive polished quarry tiles. A ledge and board door gives access to the stair well and a further panelled door leads to a useful and practical utility room, which has a range of floor mounted units with a stainless steel sink and plumbing for a washing machine beneath. Beyond this is a useful rear lobby/boot room providing further storage space which directly accesses the rear garden.
The first floor is equally appealing with the stairs rising to the landing from which the bedrooms are accessed. There are two spacious bedrooms, the largest of which overlooks the rear garden and has an attractive Victorian cast iron fireplace. The second bedroom and office both overlook the garden and have built in wardrobes. The bedrooms are served by a well appointed family bathroom which has a 'P' shaped bath with a tiled surround and shower above, pedestal wash hand basin and matching WC, and a useful storage cupboard with shelves and oak effect vinyl flooring.
Outside
The property is approached via the farm yard with pedestrian access through to a rear gate and garden. The rear garden is truly delightful and offers a high degree of privacy and is walled on three aspects and boasts a variety of mature trees which provide interest and colour. There are large expanses of lawn, adjacent to which is a terrace accessed via the boot room which is perfect for entertaining. There is a locked outside storage cupboard providing useful secure space.
To the front of the property is an enclosed garden with laurel hedge and close board fencing which provides another discreet entertaining area.
Additional information
Services: Main electricity and private water and drainage.
Oil fired heating to radiators. EPC rating: E Council tax band: B
Broadband speed: up to 4 Mbps (Ofcom).
Mobile coverage: EE, Three, O2 and Vodafone (Ofcom).
None of the services have been tested by the agent.
Local authority: Braintree District Council .
Viewing strictly by appointment with David Burr.
DAVIDBURR.CO.UK
TENURE: A holding deposit of one week's rent will be required to process an application for a Tenancy. One month's rent and 5 weeks security deposit will be payable prior to handover, the holding deposit will go towards this payment. Fees may be charged for late payment of rent and mislaid keys.
BOOT ROOM 7' 6" x 5' 7" (2.30m x 1.72m)
UTILITY ROOM 7' 10" x 7' 0" (2.40m x 2.15m)
KITCHEN/BREAKFAST ROOM 18' 4" x 13' 1" (5.60m x 4.00m)
SITTING ROOM 18' 4" x 13' 1" (5.60m x 4.00m)
LANDING
BEDROOM ONE 12' 11" x 11' 3" (3.95m x 3.43m)
BEDROOM TWO 11' 0" x 9' 10" (3.36m x 3.00m)
OFFICE 13' 1" x 7' 0" (4.00m x 2.15m)
BATHROOM 13' 1" x 7' 2" (4.00m x 2.20m)
Brochures
Brochure- COUNCIL TAXA payment made to your local authority in order to pay for local services like schools, libraries, and refuse collection. The amount you pay depends on the value of the property.Read more about council Tax in our glossary page.
- Band: B
- PARKINGDetails of how and where vehicles can be parked, and any associated costs.Read more about parking in our glossary page.
- Off street
- GARDENA property has access to an outdoor space, which could be private or shared.
- Yes
- ACCESSIBILITYHow a property has been adapted to meet the needs of vulnerable or disabled individuals.Read more about accessibility in our glossary page.
- Ask agent
Bovingdon Road, Braintree
Add an important place to see how long it'd take to get there from our property listings.
__mins driving to your place



Notes
Staying secure when looking for property
Ensure you're up to date with our latest advice on how to avoid fraud or scams when looking for property online.
Visit our security centre to find out moreDisclaimer - Property reference 100424026855. The information displayed about this property comprises a property advertisement. Rightmove.co.uk makes no warranty as to the accuracy or completeness of the advertisement or any linked or associated information, and Rightmove has no control over the content. This property advertisement does not constitute property particulars. The information is provided and maintained by David Burr Estate Agents, Castle Hedingham. Please contact the selling agent or developer directly to obtain any information which may be available under the terms of The Energy Performance of Buildings (Certificates and Inspections) (England and Wales) Regulations 2007 or the Home Report if in relation to a residential property in Scotland.
*This is the average speed from the provider with the fastest broadband package available at this postcode. The average speed displayed is based on the download speeds of at least 50% of customers at peak time (8pm to 10pm). Fibre/cable services at the postcode are subject to availability and may differ between properties within a postcode. Speeds can be affected by a range of technical and environmental factors. The speed at the property may be lower than that listed above. You can check the estimated speed and confirm availability to a property prior to purchasing on the broadband provider's website. Providers may increase charges. The information is provided and maintained by Decision Technologies Limited. **This is indicative only and based on a 2-person household with multiple devices and simultaneous usage. Broadband performance is affected by multiple factors including number of occupants and devices, simultaneous usage, router range etc. For more information speak to your broadband provider.
Map data ©OpenStreetMap contributors.
