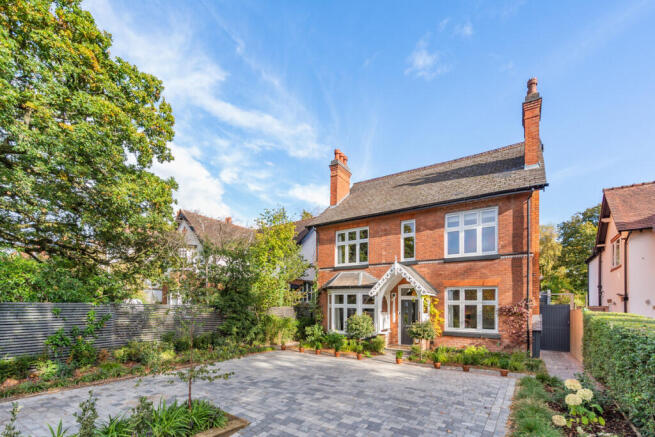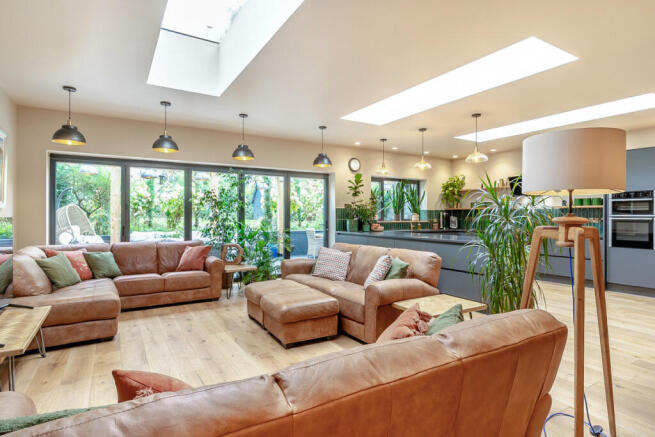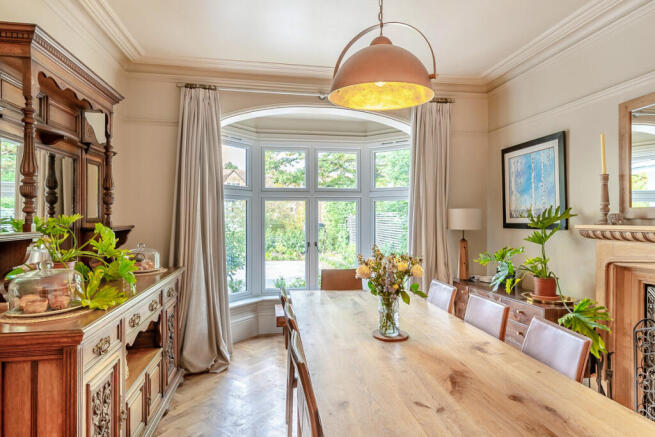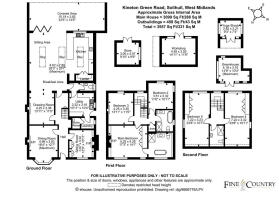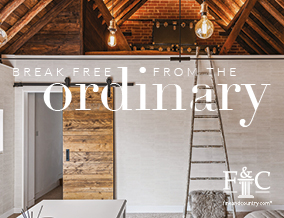
Kineton Green Road, Solihull, West Midlands B92 7DT

- PROPERTY TYPE
Detached
- BEDROOMS
5
- BATHROOMS
3
- SIZE
3,099 sq ft
288 sq m
- TENUREDescribes how you own a property. There are different types of tenure - freehold, leasehold, and commonhold.Read more about tenure in our glossary page.
Freehold
Key features
- OPEN HOUSE – SATURDAY, 8 NOVEMBER – 11AM to 1PM
- Stunningly presented, fully renovated detached Victorian family home
- Highly sought-after Solihull location
- Three elegant and impressive reception rooms
- Spectacular open-plan breakfast kitchen and living space
- Exceptional detail and comprehensive modern upgrades throughout
- Luxurious principal bedroom suite and four further excellent double bedrooms
- Extensive landscaped gardens with exceptional entertaining space and superb outbuildings
- Excellent commuter links by road, rail, and air
- Tenure: Freehold | EPC: D | Council Tax Band: G
Description
Overview
This outstanding Victorian period property has been sympathetically and beautifully renovated and reimagined by the current owners over the past four years. Every element has been thoughtfully upgraded, from the full rewire and replumbing to the new high-pressure heating and water system — all while preserving and reinstating the property’s original character. The elegant design throughout sits beautifully alongside an array of restored coving, picture rails, ceiling roses, and fireplaces, harmoniously blending with a contemporary Farrow & Ball colour palette, creating a home of remarkable warmth, style, and sophistication.
Accommodation
Beyond the charming storm porch with Minton-style tiling and handcrafted joinery lies a generous entrance hall showcasing the home’s heritage detailing. Impressive original Minton tiling has been lovingly restored, creating a fabulous focal point that draws you in. There are two reception rooms to the front of the property, the first of which is presently used as the formal family dining room. This elegant space, with its deep bay window, feature fireplace, and vintage-style radiators, is the perfect setting for family and friends to enjoy special dining occasions. Opposite this is the library, with exquisite bespoke cabinetry and a large picture window, creating an inviting family sitting room with parquet flooring and a decorative fireplace.
The heart of the home is the spectacular open-plan kitchen, dining and living area — a showpiece of design with engineered oak flooring, sleek quartz countertops, handmade cabinetry, and elegant tiling, together with high-end integrated Bosch appliances including double ovens, a proving drawer, microwave/grill, dishwasher, and induction hob with a vented extractor above. Three large skylights flood the space with natural light, while bi-fold doors open seamlessly onto a covered terrace for year-round indoor-outdoor living. Other distinctive features of this fabulous space include a charming walk-in pantry, a generous family seating area, and a further adjacent snug. Leading off from this open-plan space is a second generous and beautifully styled kitchen, ideal for use as a “spice kitchen” if required, housing a second dishwasher and excellent storage. There is also a separate, well-appointed laundry room complete with washer and dryer, quartz countertops, and further storage, along with an enclosed boiler room housing the Worcester Bosch boiler and Megaflo high-pressure water system. A stylish cloakroom completes the ground floor.
Upstairs
The original staircase leads to a spacious first-floor landing and beautifully appointed double bedrooms, all with high ceilings, restored plasterwork, vintage-style radiators, and elegant period ornamental fireplaces. The principal suite is an elegant retreat, featuring bespoke fitted furniture, a custom headboard, and ample wardrobes. The luxurious principal en suite includes a stylish freestanding contemporary bath together with a double shower cubicle featuring a Crittall-style screen and brass fittings, including a large rain head shower.
Two additional double bedrooms on this floor also enjoy generous proportions, immaculate décor, and delightful views overlooking the living roof and landscaped gardens. The family bathroom mirrors the same high design standard, complete with freestanding bath, walk-in shower, wood panelling, and quality brassware.
The second floor offers two further exceptionally spacious double bedrooms — ideal guest suites or home offices — each with a seating area and double bed space, both enjoying dual-aspect windows and impressive views. They also benefit from excellent storage with clever use of the eaves space. Mirroring the same quality fixtures and fittings as the first-floor bathrooms, the contemporary shower room on the second floor features a spacious shower, inset hand basin with storage, and low-level WC.
Outside
Frontage
The exterior is every bit as impressive as the interior of this beautiful family home. To the front, the property is smartly presented with a new block-paved driveway offering parking for around four to five cars, neatly bordered with vintage brick and railway sleeper retaining walls, creating beds for an array of mature shrubs. The handsome hand-crafted storm porch, framed by wisteria, creates the perfect entrance to this charming home.
Rear Terrace and Gardens
Seamlessly blending indoor and outdoor living, the open-plan family space extends through elegant bi-fold doors onto a magnificent covered terrace. Thoughtfully designed for year-round enjoyment, this impressive area is perfectly appointed for entertaining, featuring provisions for an outdoor kitchen and BBQ, as well as a mains gas connection for a future fire pit. Generous seating zones invite relaxed gatherings and alfresco dining beneath the shelter of the terrace — an idyllic setting for both intimate family moments and sophisticated summer soirées.
Above the open-plan kitchen and family room, a breathtaking living roof unfurls around the trio of striking lantern windows — a masterpiece of design and sustainability. Thoughtfully conceived to delight the eye from every vantage point, it offers an ever-changing tapestry of colour and texture throughout the seasons. In summer, it comes alive with the gentle hum of bees and the flutter of butterflies, creating a vibrant ecological haven that beautifully complements the home’s refined architecture. This remarkable feature is both a visual triumph and a testament to the owners’ inspired attention to detail.
The rear gardens are a haven of peace and tranquillity and, despite first impressions, have been designed to suit even the most amateur gardener. With clever planting creating colour for all seasons, the garden unfolds into a series of enchanting microclimates. A herringbone brick pathway leads front to back, with an arbour adorned with Pyracantha, Clematis, and a mature grapevine. Wooden gates lead off both sides of the garden, each opening into its own special area. The first, aptly named the Orchard, is complete with apple, plum, peach, mulberry, and pear trees. Meandering along a natural pathway, this area leads into a truly beautiful Japanese garden — the perfect spot to sit, relax, and enjoy. On the opposite side of the path are further delightful enclosed garden areas with quiet seating spots. Along the central pathway, a large insulated workshop and multiple storage sheds provide practicality, while an irrigation system ensures effortless maintenance.
A further terrace provides a lovely enclosed seating area with double doors leading into the delightful hot house with bespoke shelving, storage, and terracotta tiled flooring. As the pathway continues through the centre of the garden, picket gates lead into individually designated horticultural zones creating microclimates that thrive throughout the seasons. To one side is a wonderful orchard area with an array of productive fruit trees including pear, apple, plum, and peach. A woodland pathway leads through a wooden arbour into the tranquil and well-designed Japanese-style garden, where an abundance of Acers and thoughtful landscaping create a serene escape from busy life, enhanced by the gentle sound of water trickling through the stream. A bridge over the stream leads to the yoga studio at the end of this idyllic garden. With its own porch seating area, high-pitched roof, and ample space, this offers a multitude of options for the new owners to enjoy, with a further storage shed behind completing the space.
Finally, with festoon, automatic-sensor lighting and outdoor power throughout, the resulting garden is a private sanctuary of exceptional craftsmanship — both indoors and out.
Viewings by appointment with Fine & Country.
Services, Utilities & Property Information:
Utilities – Mains Water, Gas, Electric, and Sewerage
Property Type – Detached Home
Construction Type – Standard - Brick
Council Tax – Solihull Metropolitan Borough Council
Tenure: Freehold | EPC Rating: D | Council Tax Band: G
Mobile phone coverage - 4G and some 5G mobile signals available in the area - We advise you to check with your provider.
Internet connection – FTTP Available; We advise you to check with your provider.
Parking – 4+
Fixtures and fittings: Certain items may be available by separate negotiation. Please speak with the agent for further details.
Disclaimer
All measurements are approximate and quoted in metric with imperial equivalents and for general guidance only and whilst every attempt has been made to ensure accuracy, they must not be relied on.
The fixtures, fittings and appliances referred to have not been tested and therefore no guarantee can be given and that they are in working order.
Internal photographs are reproduced for general information and it must not be inferred that any item shown is included with the property.
Whilst we carryout our due diligence on a property before it is launched to the market and we endeavour to provide accurate information, buyers are advised to conduct their own due diligence.
Our information is presented to the best of our knowledge and should not solely be relied upon when making purchasing decisions. The responsibility for verifying aspects such as flood risk, easements, covenants and other property related details rests with the buyer.
- COUNCIL TAXA payment made to your local authority in order to pay for local services like schools, libraries, and refuse collection. The amount you pay depends on the value of the property.Read more about council Tax in our glossary page.
- Band: G
- PARKINGDetails of how and where vehicles can be parked, and any associated costs.Read more about parking in our glossary page.
- Yes
- GARDENA property has access to an outdoor space, which could be private or shared.
- Yes
- ACCESSIBILITYHow a property has been adapted to meet the needs of vulnerable or disabled individuals.Read more about accessibility in our glossary page.
- Ask agent
Kineton Green Road, Solihull, West Midlands B92 7DT
Add an important place to see how long it'd take to get there from our property listings.
__mins driving to your place
Get an instant, personalised result:
- Show sellers you’re serious
- Secure viewings faster with agents
- No impact on your credit score
About Fine & Country, Birmingham
Fine & Country, 11 Brindley Place, Brunswick Square, Birmingham, B1 2LP

Your mortgage
Notes
Staying secure when looking for property
Ensure you're up to date with our latest advice on how to avoid fraud or scams when looking for property online.
Visit our security centre to find out moreDisclaimer - Property reference RX654252. The information displayed about this property comprises a property advertisement. Rightmove.co.uk makes no warranty as to the accuracy or completeness of the advertisement or any linked or associated information, and Rightmove has no control over the content. This property advertisement does not constitute property particulars. The information is provided and maintained by Fine & Country, Birmingham. Please contact the selling agent or developer directly to obtain any information which may be available under the terms of The Energy Performance of Buildings (Certificates and Inspections) (England and Wales) Regulations 2007 or the Home Report if in relation to a residential property in Scotland.
*This is the average speed from the provider with the fastest broadband package available at this postcode. The average speed displayed is based on the download speeds of at least 50% of customers at peak time (8pm to 10pm). Fibre/cable services at the postcode are subject to availability and may differ between properties within a postcode. Speeds can be affected by a range of technical and environmental factors. The speed at the property may be lower than that listed above. You can check the estimated speed and confirm availability to a property prior to purchasing on the broadband provider's website. Providers may increase charges. The information is provided and maintained by Decision Technologies Limited. **This is indicative only and based on a 2-person household with multiple devices and simultaneous usage. Broadband performance is affected by multiple factors including number of occupants and devices, simultaneous usage, router range etc. For more information speak to your broadband provider.
Map data ©OpenStreetMap contributors.
