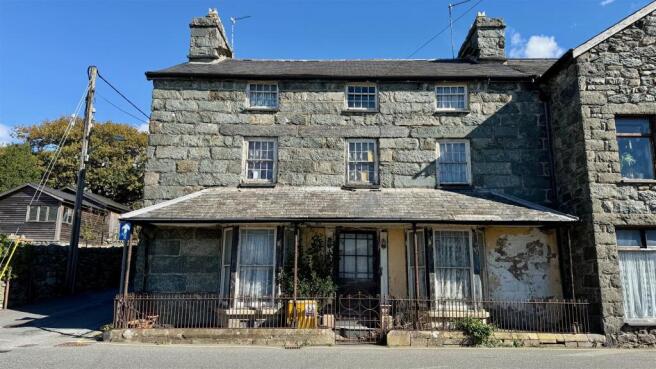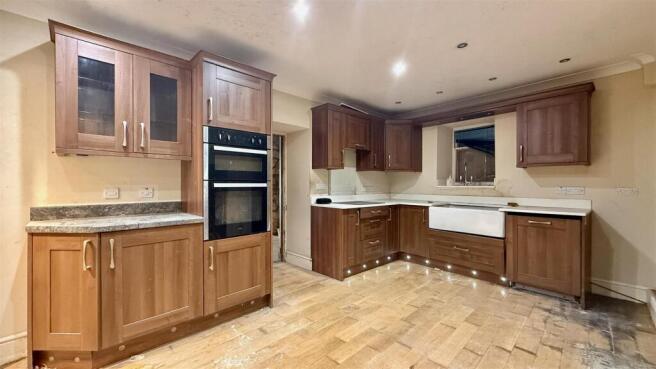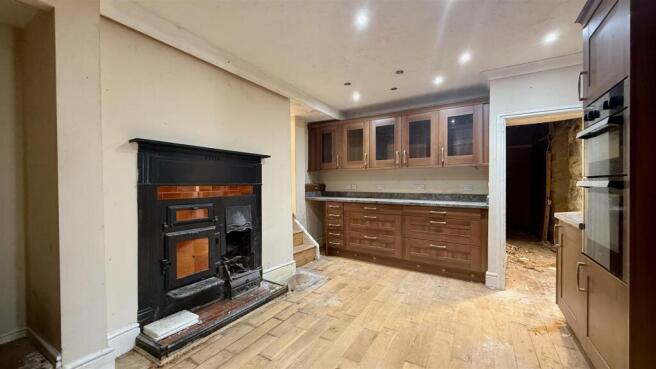Dyffryn Ardudwy

- PROPERTY TYPE
Semi-Detached
- BEDROOMS
7
- BATHROOMS
2
- SIZE
Ask agent
- TENUREDescribes how you own a property. There are different types of tenure - freehold, leasehold, and commonhold.Read more about tenure in our glossary page.
Freehold
Key features
- 7 bedroom end of row stone built property
- Original features, traditional fireplaces, beamed ceilings
- 3 Reception Rooms, kitchen and utility
- Set over 3 floors with large useful attic rooms
- Oil fired central heating throughout (untested)
- Exciting renovation/development project with huge scope, sold as seen
- Popular coastal village location
- Modern kitchen with granite worksurfaces
- Rear courtyard
- Sea views
Description
A large GRADE 2 listed, stone built Victorian end of row property with sea views from the upper floors benefitting from flexible and spacious accommodation set over 3 floors located in a popular coastal village.
Offering 3 reception rooms, kitchen and utility, 7 bedrooms and two bathrooms and an external courtyard. The property has attractive original features including bay windows, traditional fireplaces, original period staircase and some beamed ceilings.
The property has oil fired central heating (untested) and is in need of complete renovation with the size and flexibility of the accommodation offering new owners an exciting development opportunity.
The property is freehold.
Link address for auction listing -
Entrance Hall - With doors off to main accommodation and stairs to first floor and original tiled floor.
Lounge - 6.38 x 3.03 (20'11" x 9'11") - With bay window to the front and door to rear sitting room.
Dining Room - 6.28x 4.16 (20'7"x 13'7") - With bay window to front, window to side and door to kitchen. Wood burning stove set in traditional stone fireplace with wooden mantle.
Sitting Room - 3.87 x 3.03 (12'8" x 9'11") - To the rear accessed from hallway and lounge.
Kitchen - 5.19 x 3.23 (17'0" x 10'7") - Having a range of modern wall and base units with granite worktop over. Built in double oven large Belfast sink, built in hob with extractor over and wood effect flooring.
Door to utility.
Utility - 4.10 x 3.25 (13'5" x 10'7") - With window to the rear, stairs up to a further room above and door to side entrance. With a range of base and wall units, built in oven, AGA and sink.
Room Above Utiity - 4.32 x 3.23 (14'2" x 10'7") - Stairs from the utility rise to this useful room with dual aspect windows.
First Floor - With 5 bedrooms, a shower room and access to a raised decking area (in disrepair)
Bedroom 1 - 5.40 x 3.40 (17'8" x 11'1") - With dual windows to the front.
Bedroom 2 - 3.70 x 2.95 (12'1" x 9'8") - With window to the side.
Bedroom 3 - 3.86 x 3.7 (12'7" x 12'1") - With window to the side.
Bedroom 4 - 3.41 x 2.99 (11'2" x 9'9") - With window to the front.
Bedroom 5 - 2.99 x 2.87 (9'9" x 9'4") - With window to the rear over looking the decking area.
Shower Room - 2.18 x 1.4 (7'1" x 4'7") - Having a contemporary suite comprising of low level WC, hand basin and shower and window to the side and heated towel rail.
Decking Area - A door from the first floor landing leads to a decking area which is in disrepair.
Second Floor - There are two further bedrooms, a bathroom and two attic rooms on this floor.
Bedroom 6 - 5.5 x 3.8 (18'0" x 12'5") - Dual aspect windows to the front.
Bedroom 7 - 4.10 x 2.90 (13'5" x 9'6") - Window to the side and corner sink unit.
Bathroom - 2.2 x 2.97 (7'2" x 9'8") - Coloured suite comprising of low level WC, two hand basins and corner bath. Roof light window.
Attic Room 1 - 3.80 x 2.30 (12'5" x 7'6") - Accessed from Bedroom 6 and with opening leading to attic room 2.
Attic Room 2 - 4.5 x 3.8 (14'9" x 12'5") - Large room with some restricted headroom and natural light from 6 roof light windows.
Cellar - Beneath the house there is extensive cellar space with limited headroom in parts.
Rear Yard - There is a small rear yard that is accessed from the Chapel Hill lane via the neighbouring Fron Gogh's private garden. We understand that Ty Cenin has a pedestrian right of way across this piece of garden.
Additional Information - The property is connected to mains electricity, water and drainage with oil fired central heating throughout (untested).
Viewers are advised that the property is being "sold as seen". The vendor will be removing personal items but the majority of the contents will not be removed before completion of the sale.
Article 4 - The property has a classification of C3 - primary residence and can also be let on an Assured Shorthold Tenancy.
Dyffryn Ardudwy And Its Surrounds - Ty Cenin is located in the charming village of Dyffryn Ardudwy which lies between Harlech and Barmouth in Gwynedd, North Wales. Dyffryn sits on the narrow coastal strip between the glorious sandy beaches of Cardigan Bay to the west and the foothills of Snowdonia to the east. It is fabulous walking country with rolling hills, golden sands and wooded valleys to be explored. The landscape is full of history and the village attracts visitors seeking relaxing beaches, walking and ancient settlements and historical artefacts. This village offers good local shops, cafes, pubs and an art gallery. The surrounding area has an exciting array of wildlife and birds including soaring buzzards and red kites.
The bustling town of Harlech is just 4 miles away, dominated by its majestic 13th century castle which is a World Heritage Site. Popular with golfers due to its famous Royal St. David's course, Harlech also boasts an excellent variety of amenities including restaurants and shops. The nearby resort of Barmouth offers an amazing Panorama Walk with breathtaking views and also a harbour from which you can enjoy a ferry to Fairbourne for a ride on the miniature railway or a boat trip out to sea to try mackerel fishing.
Brochures
Dyffryn ArdudwyMaterial InformationBrochure- COUNCIL TAXA payment made to your local authority in order to pay for local services like schools, libraries, and refuse collection. The amount you pay depends on the value of the property.Read more about council Tax in our glossary page.
- Band: D
- PARKINGDetails of how and where vehicles can be parked, and any associated costs.Read more about parking in our glossary page.
- Ask agent
- GARDENA property has access to an outdoor space, which could be private or shared.
- Yes
- ACCESSIBILITYHow a property has been adapted to meet the needs of vulnerable or disabled individuals.Read more about accessibility in our glossary page.
- Ask agent
Dyffryn Ardudwy
Add an important place to see how long it'd take to get there from our property listings.
__mins driving to your place
Get an instant, personalised result:
- Show sellers you’re serious
- Secure viewings faster with agents
- No impact on your credit score
Your mortgage
Notes
Staying secure when looking for property
Ensure you're up to date with our latest advice on how to avoid fraud or scams when looking for property online.
Visit our security centre to find out moreDisclaimer - Property reference 34272062. The information displayed about this property comprises a property advertisement. Rightmove.co.uk makes no warranty as to the accuracy or completeness of the advertisement or any linked or associated information, and Rightmove has no control over the content. This property advertisement does not constitute property particulars. The information is provided and maintained by Monopoly Buy Sell Rent, Llanbedr. Please contact the selling agent or developer directly to obtain any information which may be available under the terms of The Energy Performance of Buildings (Certificates and Inspections) (England and Wales) Regulations 2007 or the Home Report if in relation to a residential property in Scotland.
Auction Fees: The purchase of this property may include associated fees not listed here, as it is to be sold via auction. To find out more about the fees associated with this property please call Monopoly Buy Sell Rent, Llanbedr on 01341 408145.
*Guide Price: An indication of a seller's minimum expectation at auction and given as a “Guide Price” or a range of “Guide Prices”. This is not necessarily the figure a property will sell for and is subject to change prior to the auction.
Reserve Price: Each auction property will be subject to a “Reserve Price” below which the property cannot be sold at auction. Normally the “Reserve Price” will be set within the range of “Guide Prices” or no more than 10% above a single “Guide Price.”
*This is the average speed from the provider with the fastest broadband package available at this postcode. The average speed displayed is based on the download speeds of at least 50% of customers at peak time (8pm to 10pm). Fibre/cable services at the postcode are subject to availability and may differ between properties within a postcode. Speeds can be affected by a range of technical and environmental factors. The speed at the property may be lower than that listed above. You can check the estimated speed and confirm availability to a property prior to purchasing on the broadband provider's website. Providers may increase charges. The information is provided and maintained by Decision Technologies Limited. **This is indicative only and based on a 2-person household with multiple devices and simultaneous usage. Broadband performance is affected by multiple factors including number of occupants and devices, simultaneous usage, router range etc. For more information speak to your broadband provider.
Map data ©OpenStreetMap contributors.



![Ty Cenin[1].jpg](https://media.rightmove.co.uk/dir/80k/79044/168741599/79044_34272062_FLP_00_0000_max_296x197.jpeg)
