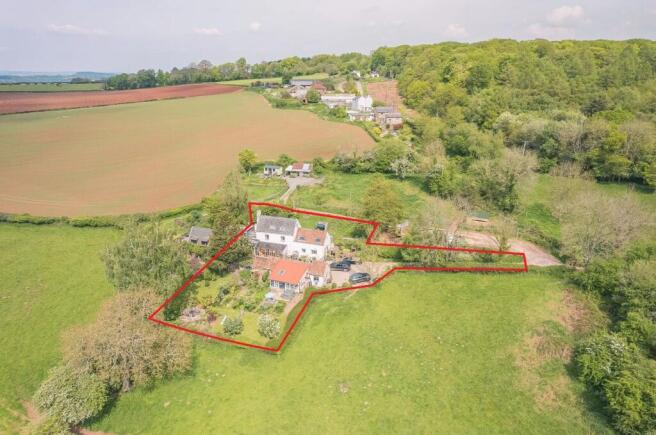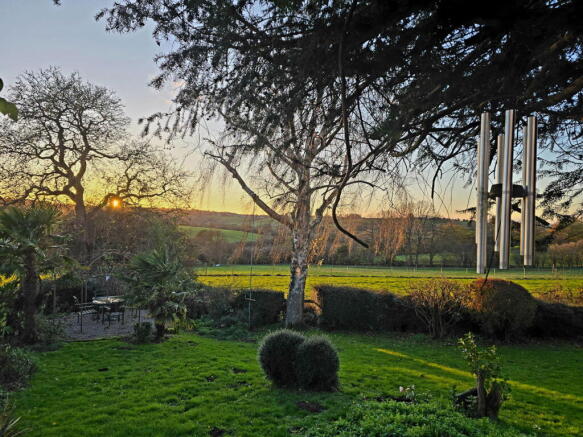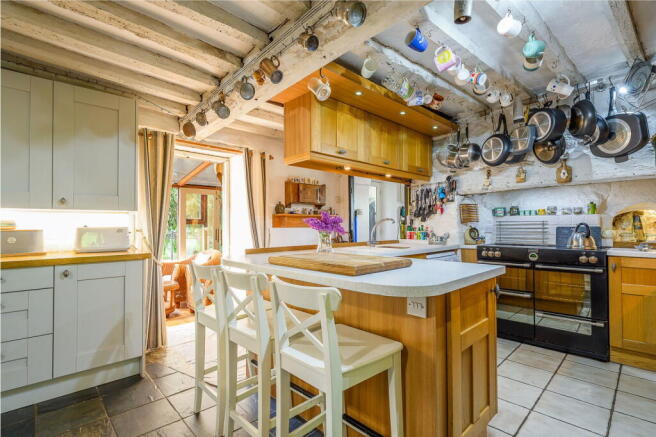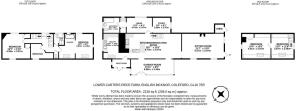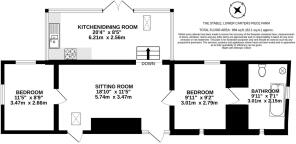
4 bedroom farmhouse + 2 bedroom annexe + views, Edge End, Coleford

- PROPERTY TYPE
Detached
- BEDROOMS
4
- BATHROOMS
3
- SIZE
Ask agent
- TENUREDescribes how you own a property. There are different types of tenure - freehold, leasehold, and commonhold.Read more about tenure in our glossary page.
Freehold
Key features
- A generously proportioned and beautifully versatile period farmhouse arranged over three floors
- Set within a generous plot approaching half an acre
- Off-road parking available for several vehicles
- Situated in a quiet location surrounded by countryside
- No onward chain
- Freehold, Council tax band G, EPC Rating E
Description
With no onward chain, Lower Carterspiece Farmhouse & The Stables presents a rare opportunity to acquire a charming four-bedroom detached farmhouse together with an impressive two-bedroom barn conversion, all set within a generous plot approaching half an acre. Surrounded by open countryside and Forestry Commission land, the property enjoys an exceptional sense of peace and privacy, with far-reaching rural views from every aspect.
English Bicknor is a picturesque village nestled on the western edge of the Forest of Dean in Gloucestershire, close to the River Wye and the border with Herefordshire. Steeped in history and surrounded by breathtaking countryside, it offers the charm of traditional rural life with the convenience of nearby market towns such as Coleford and Monmouth.
Nestled amidst rolling countryside and surrounded by mature gardens, Lower Carterspiece Farmhouse is a beautifully restored period home full of warmth and individuality. Thoughtfully modernised while retaining its rustic charm, the property combines original timbers, vaulted ceilings, and characterful spaces with light-filled modern additions that make the most of its idyllic rural setting.
Stepping through the front door, you’re welcomed into a cosy sitting room where exposed beams and a woodburning stove create a charming country retreat a space that feels instantly inviting. The room’s generous proportions allow for comfortable seating arrangements and relaxed evenings by the fire.
An arched opening leads through to the heart of the home a farmhouse kitchen and dining area. Handcrafted oak cabinetry and a traditional inglenook fireplace with recess for a range cooker provide a warm rustic aesthetic, while clever storage such as a pull-out larder ensures practicality blends effortlessly with period style. From here, wide openings lead into the garden room, bathed in natural light from its full-height windows and rooflight. This bright, flexible space enjoys beautiful views over the gardens and can easily serve as an additional dining or sitting area, perfect for summer entertaining.
To the rear, a utility and boot room provide excellent storage and access to the garden. A connecting hallway leads to a snug, study, and bathroom, forming a versatile suite ideal for guests or for use as a self-contained ground floor bedroom.
Stairs rise from the kitchen to the first floor, where the principal bedroom is a beautifully characterful space, full of charm and individuality. Exposed oak beams frame the vaulted ceiling, adding warmth and texture, while a vibrant teal feature wall and soft white finishes create a bright, uplifting atmosphere. There’s ample space for a king-size bed and additional furnishings, with a pretty window seat providing a quiet corner to unwind with a book. The decorative chandelier adds a touch of elegance, complementing the rustic timber detailing. From this inviting room, a doorway leads through to the en suite bathroom, which continues the cottage’s distinctive style with painted floorboards and exposed beams. The suite includes a bath with overhead rainfall shower and a glass screen featuring an ornate etched design. A window to the side brings in natural light, while open shelving offers practical storage for towels and toiletries. Together, these rooms form a comfortable and character-filled retreat a perfect balance of old-world charm and modern convenience.
The second bedroom is an enchanting retreat tucked beneath the eaves, brimming with rustic character and warmth. Exposed oak beams and vaulted ceilings showcase the home’s period heritage, while soft pink tones create a calming and romantic atmosphere. A central chandelier adds a touch of elegance, perfectly complementing the natural textures of the timber framework. There is ample room for a double bed along with bedside tables, a dressing area, and additional storage, all comfortably arranged to make the most of the generous proportions. A Velux window brings in soft natural light, enhancing the cosy yet airy feel of the space. To one side, a freestanding bath adds a luxurious touch an indulgent feature that makes this bedroom feel like a private sanctuary. With its blend of history, comfort, and charm, this is a room designed for pure relaxation.
The third bedroom offers a serene and contemporary contrast to the home’s period character, blending rustic beams with a calm, minimalist aesthetic. Soft neutral tones and natural textures create a soothing, retreat-like feel, making this a wonderfully versatile space. There’s plenty of room for a double bed or a comfortable daybed, along with relaxed seating or a dressing area, depending on how the room is used. The exposed timber ceiling beams add warmth and authenticity, while the light-coloured walls and floor help to maximise the sense of space and brightness.
From the landing, stairs continue to the second floor, where two interlinking bedrooms offer additional accommodation ideal for older children, visiting family, or a creative studio space.
The Stables - Set just across the courtyard, The Stables is an impressive two-bedroom detached barn conversion, brimming with charm and natural light. Exposed beams and vaulted ceilings frame a spacious open-plan sitting room and dining kitchen, creating a wonderful sense of openness. French doors lead to a private patio with room for a table, chairs, and even a hot tub — perfect for quiet relaxation. A separate lawned garden, accessed via a gated path, connects seamlessly to the farmhouse grounds, allowing both independence and connection between the two homes.
Outside - Approached via a Forestry Commission track with full right of access, Lower Carterspiece Farmhouse and The Stables enjoy ample off-road parking for several vehicles. The mature gardens wrap gracefully around both homes, with established fruit trees, raised beds, and colourful planting offering year-round interest. Wide lawns and sunny terraces provide plenty of space for outdoor dining, play, and peaceful enjoyment of the far-reaching countryside views. This unique property offers the rare combination of historic charm, flexible accommodation, and idyllic rural surroundings a true country retreat with room for family, guests, and modern living alike.
- COUNCIL TAXA payment made to your local authority in order to pay for local services like schools, libraries, and refuse collection. The amount you pay depends on the value of the property.Read more about council Tax in our glossary page.
- Band: G
- PARKINGDetails of how and where vehicles can be parked, and any associated costs.Read more about parking in our glossary page.
- Driveway
- GARDENA property has access to an outdoor space, which could be private or shared.
- Private garden
- ACCESSIBILITYHow a property has been adapted to meet the needs of vulnerable or disabled individuals.Read more about accessibility in our glossary page.
- Ask agent
4 bedroom farmhouse + 2 bedroom annexe + views, Edge End, Coleford
Add an important place to see how long it'd take to get there from our property listings.
__mins driving to your place
Get an instant, personalised result:
- Show sellers you’re serious
- Secure viewings faster with agents
- No impact on your credit score
Your mortgage
Notes
Staying secure when looking for property
Ensure you're up to date with our latest advice on how to avoid fraud or scams when looking for property online.
Visit our security centre to find out moreDisclaimer - Property reference S1485446. The information displayed about this property comprises a property advertisement. Rightmove.co.uk makes no warranty as to the accuracy or completeness of the advertisement or any linked or associated information, and Rightmove has no control over the content. This property advertisement does not constitute property particulars. The information is provided and maintained by Hattons Estate Agents, Forest of Dean. Please contact the selling agent or developer directly to obtain any information which may be available under the terms of The Energy Performance of Buildings (Certificates and Inspections) (England and Wales) Regulations 2007 or the Home Report if in relation to a residential property in Scotland.
*This is the average speed from the provider with the fastest broadband package available at this postcode. The average speed displayed is based on the download speeds of at least 50% of customers at peak time (8pm to 10pm). Fibre/cable services at the postcode are subject to availability and may differ between properties within a postcode. Speeds can be affected by a range of technical and environmental factors. The speed at the property may be lower than that listed above. You can check the estimated speed and confirm availability to a property prior to purchasing on the broadband provider's website. Providers may increase charges. The information is provided and maintained by Decision Technologies Limited. **This is indicative only and based on a 2-person household with multiple devices and simultaneous usage. Broadband performance is affected by multiple factors including number of occupants and devices, simultaneous usage, router range etc. For more information speak to your broadband provider.
Map data ©OpenStreetMap contributors.
