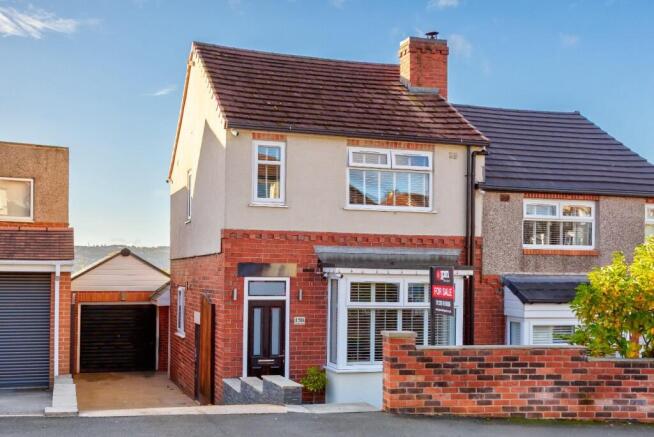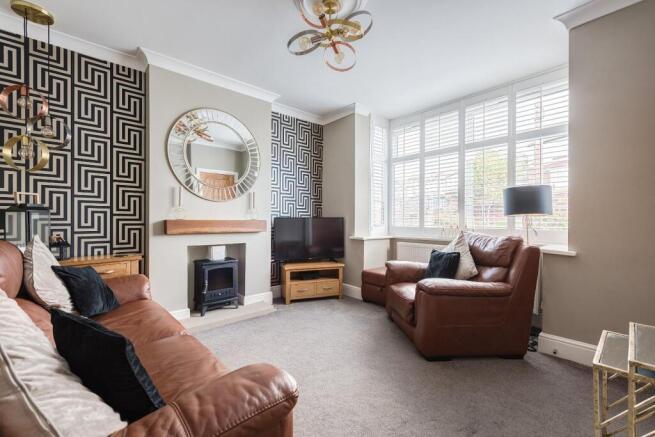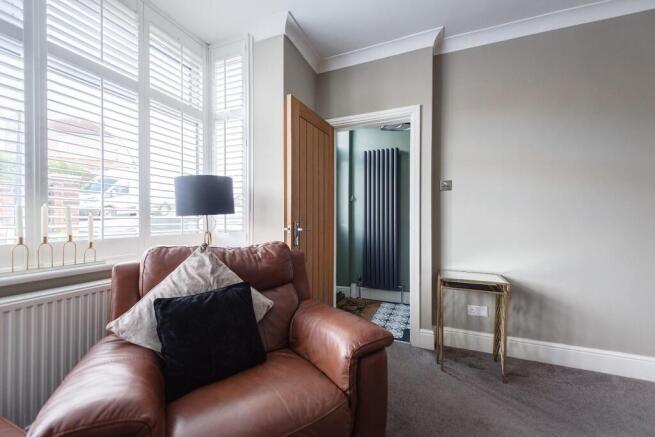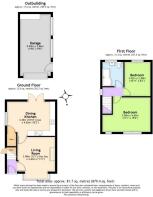
Lyminster Road, Wadsley Bridge, Sheffield

- PROPERTY TYPE
Semi-Detached
- BEDROOMS
2
- BATHROOMS
1
- SIZE
Ask agent
- TENUREDescribes how you own a property. There are different types of tenure - freehold, leasehold, and commonhold.Read more about tenure in our glossary page.
Freehold
Key features
- Modern design throughout
- Driveway for multiple cars
- Close to Kilner Way shops
- Semi-detached 1930s house
- Viewing recommended
- Guide price £205,0000-£215,000
Description
Upon entering, you are greeted by a spacious reception room that exudes warmth and invites relaxation. The heart of the home is undoubtedly the contemporary kitchen diner, which provides an ideal space for family meals and entertaining guests. This well-designed area is perfect for those who enjoy cooking and socialising in a bright, airy environment.
The property boasts two generously sized bedrooms, providing ample space for rest and personalisation. The bathroom is modern and well-appointed, catering to the needs of a busy household.
One of the standout features of this home is the garage, which has been cleverly converted into a playroom complete with a bar area. This versatile space can serve as a fun retreat for children or a stylish entertainment zone for adults, making it a unique addition to the property.
Outside, the driveway accommodates multiple vehicles, ensuring convenience for residents and visitors alike. The location is particularly appealing, as it is within walking distance to Kilner Way Retail Park, offering a variety of shopping and dining options.
In summary, this semi-detached house on Lyminster Road presents an excellent opportunity for those seeking a modern, well-located home in Sheffield. With its inviting spaces and thoughtful features, it is sure to attract interest from a range of buyers..
Living Room - 13'1" x 11'11" - The living room is a cosy space featuring a bay window fitted with white plantation shutters that flood the room with natural light. A charming fireplace with a modern stove set within a decorative surround, creating a warm and inviting atmosphere. Neutral walls and carpeted flooring complete this relaxing area, making it an ideal spot for unwinding or entertaining guests.
Dining Kitchen - 10'10" x 15'2" - The dining kitchen is a well-proportioned room with light wood cabinetry paired with black tiled splashbacks and modern integrated appliances including a double oven. Light wood flooring adds a fresh and airy feel, while French doors open out to the rear garden decking, allowing plenty of natural light inside. The dining area comfortably accommodates a round table and chairs, making it perfect for family meals and entertaining.
Bedroom 1 - 11'1" x 15'2" - The first bedroom is a well-sized double, decorated with a stylish dark feature wall behind the bed and fitted with a mirrored sliding door wardrobe providing ample storage. A window allows natural light, while grey carpeting and neutral tones enhance the room’s calm and restful atmosphere.
Bedroom 2 - 10'11" x 8'2" - The second bedroom is a comfortable room decorated in soft green tones with window. It includes a mirrored sliding door wardrobe and space for a bed, making this a cosy and practical room suitable for guests or a child.
Bathroom - The bathroom is tastefully finished with modern tiling in neutral greys on the walls and floor. It features a white suite comprising a bath with a shower over and glass screen, a pedestal wash basin, and a close-coupled toilet. A window provides natural light, and the room is neatly arranged to maximise space and function.
Rear Garden - The rear garden offers a beautifully maintained outdoor space designed for both relaxation and entertaining. It features a raised decked area with comfortable wicker seating and decorative lighting, perfect for outdoor dining or socialising. Steps lead down to a generous lawn bordered by mature trees and shrubs, creating a private and peaceful setting. There is also a lower paved patio area with additional seating and storage, ideal for enjoying the garden throughout the seasons.
Garage - 19'6" x 9'9" - The garage is a detached outbuilding with an internal door leading to the side and a large up-and-over door to the front. Currently set up as a playroom room with a bar area ideal for entertaining .
Brochures
Lyminster Road, Wadsley Bridge, SheffieldBrochure- COUNCIL TAXA payment made to your local authority in order to pay for local services like schools, libraries, and refuse collection. The amount you pay depends on the value of the property.Read more about council Tax in our glossary page.
- Band: B
- PARKINGDetails of how and where vehicles can be parked, and any associated costs.Read more about parking in our glossary page.
- Garage,Off street,Private
- GARDENA property has access to an outdoor space, which could be private or shared.
- Yes
- ACCESSIBILITYHow a property has been adapted to meet the needs of vulnerable or disabled individuals.Read more about accessibility in our glossary page.
- Ask agent
Lyminster Road, Wadsley Bridge, Sheffield
Add an important place to see how long it'd take to get there from our property listings.
__mins driving to your place
Get an instant, personalised result:
- Show sellers you’re serious
- Secure viewings faster with agents
- No impact on your credit score
Your mortgage
Notes
Staying secure when looking for property
Ensure you're up to date with our latest advice on how to avoid fraud or scams when looking for property online.
Visit our security centre to find out moreDisclaimer - Property reference 34271269. The information displayed about this property comprises a property advertisement. Rightmove.co.uk makes no warranty as to the accuracy or completeness of the advertisement or any linked or associated information, and Rightmove has no control over the content. This property advertisement does not constitute property particulars. The information is provided and maintained by JPM Estate Agents, Sheffield. Please contact the selling agent or developer directly to obtain any information which may be available under the terms of The Energy Performance of Buildings (Certificates and Inspections) (England and Wales) Regulations 2007 or the Home Report if in relation to a residential property in Scotland.
*This is the average speed from the provider with the fastest broadband package available at this postcode. The average speed displayed is based on the download speeds of at least 50% of customers at peak time (8pm to 10pm). Fibre/cable services at the postcode are subject to availability and may differ between properties within a postcode. Speeds can be affected by a range of technical and environmental factors. The speed at the property may be lower than that listed above. You can check the estimated speed and confirm availability to a property prior to purchasing on the broadband provider's website. Providers may increase charges. The information is provided and maintained by Decision Technologies Limited. **This is indicative only and based on a 2-person household with multiple devices and simultaneous usage. Broadband performance is affected by multiple factors including number of occupants and devices, simultaneous usage, router range etc. For more information speak to your broadband provider.
Map data ©OpenStreetMap contributors.






