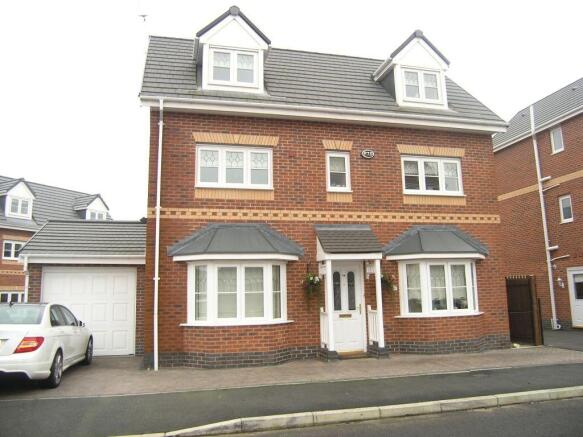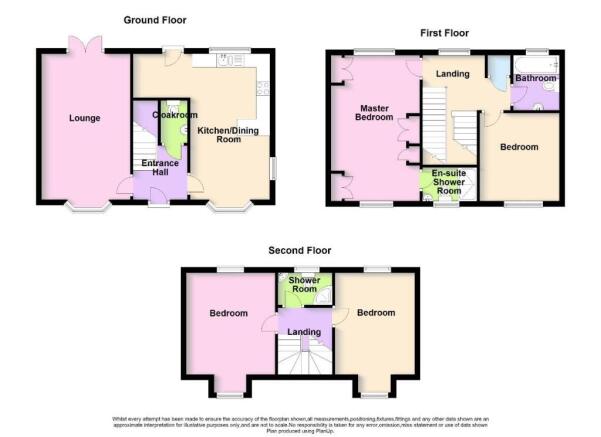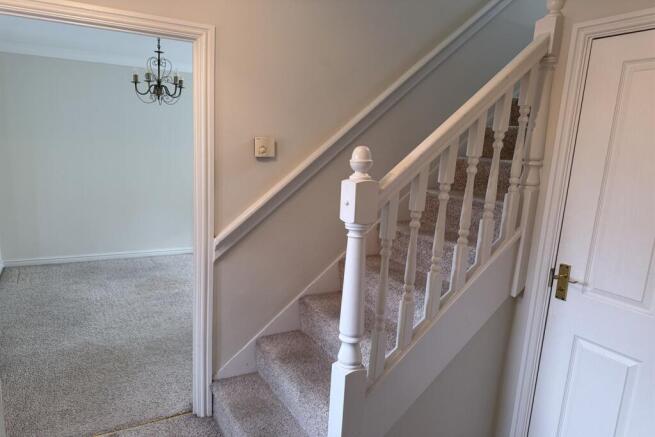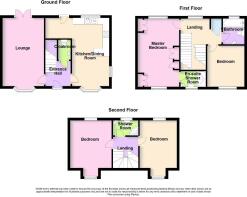46 Savannah Place, Great Sankey, Warrington, WA5 8GN

Letting details
- Let available date:
- Now
- Deposit:
- Ask agentA deposit provides security for a landlord against damage, or unpaid rent by a tenant.Read more about deposit in our glossary page.
- Min. Tenancy:
- 6 months How long the landlord offers to let the property for.Read more about tenancy length in our glossary page.
- Let type:
- Long term
- Furnish type:
- Part furnished
- Council Tax:
- Ask agent
- PROPERTY TYPE
Detached
- BEDROOMS
4
- BATHROOMS
3
- SIZE
Ask agent
Description
Ideally located for the local amenities at the Westbrook Centre to include schools, shops and public transport facilities to the town centre of Warrington. The Junction 8 of the M62 motorway is only a short drive away offering excellent accessibility throughout the North West. Fees apply.
Floor Plan
Ground Floor
Entrance Hall: 7'5 (2.26m) x 6'4 (1.93m)
Coved ceiling.
Cloakroom:
White suite comprising low level w.c., pedestal wash hand basin, ceramic tiled floor, storage cupboard under stairs.
Lounge: 17'5 (5.31m) x 10'8 (3.25m)
Feature fire surround with electric fire, French doors leading to rear garden, coved ceiling, two radiators.
Dining Kitchen:
Radiator, single drainer sink unit, a range of base units with working surfaces over, wall cupboards, electric double oven, gas hob and cooker hood, tile splashbacks, ceramic tiled floor.
Utility Area:
With cupboard housing gas fired central heating boiler, ceramic tiled floor, radiator, washing machine.
First Floor
Landing:
Airing cupboard.
Bedroom 1: 17'4 (5.28m) x 10'8 (3.25m)
Two radiators, two built in wardrobes, matching dressing table and two chest of drawers.
En-Suite:
Tiling to walls, white suite comprising shower cubicle and thermostatically controlled shower, pedestal wash hand basin, low level w.c., radiator, shaver and light point.
Bedroom 2: 11'7 (3.53m) x 9'5 (2.87m)
With two two door built in wardrobes, four drawer chest of drawers and four drawer high line chest of drawers, radiator.
Bathroom:
Tiling to walls and floor, white suite comprising panel bath, electric shower heater, pedestal wash hand basin, low level w.c., radiator.
Second Floor
Landing:
Loft access.
Bedroom 3: 14'3 (4.34m) x 10'8 (3.25m)
Two door built in wardrobes, radiator.
Bedroom 4: 14'3 (4.34m) x 9'5 (2.87m)
Radiator, built in desk in unit with cupboards and two book cases.
Bathroom:
Tiling to walls and floor white suite comprising corner shower cubicle and thermostatically controlled shower, pedestal wash hand basin, low level w.c., radiator.
Outside
Garage:
Attached and of brick construction with electric up and over door, power and light connected.
Parking:
Driveway for additional car parking.
Gardens:
The property has South facing gardens to the rear laid to lawn.
REFERENCE:
MH/LW/ID 90058
411 Westbrook Centre, Westbrook
Social Media
You may download, store and use the material for your own personal use and research. You may not republish, retransmit, redistribute or otherwise make the material available to any party or make the same available on any website, online service or bulletin board of your own or of any other party or make the same available in hard copy or in any other media without the website owner`s express prior written consent. The website owner`s copyright must remain on all reproductions of material taken from this website.
In compliance with the Solicitors Code of Conduct 2007 we confirm to you that we will receive a referral fee for instructing the solicitor dealing with your transaction. Full details will be given with any quotation. This will not be charged to you in any way.
- COUNCIL TAXA payment made to your local authority in order to pay for local services like schools, libraries, and refuse collection. The amount you pay depends on the value of the property.Read more about council Tax in our glossary page.
- Ask agent
- PARKINGDetails of how and where vehicles can be parked, and any associated costs.Read more about parking in our glossary page.
- Garage
- GARDENA property has access to an outdoor space, which could be private or shared.
- Yes
- ACCESSIBILITYHow a property has been adapted to meet the needs of vulnerable or disabled individuals.Read more about accessibility in our glossary page.
- Ask agent
46 Savannah Place, Great Sankey, Warrington, WA5 8GN
Add an important place to see how long it'd take to get there from our property listings.
__mins driving to your place
Notes
Staying secure when looking for property
Ensure you're up to date with our latest advice on how to avoid fraud or scams when looking for property online.
Visit our security centre to find out moreDisclaimer - Property reference 90058. The information displayed about this property comprises a property advertisement. Rightmove.co.uk makes no warranty as to the accuracy or completeness of the advertisement or any linked or associated information, and Rightmove has no control over the content. This property advertisement does not constitute property particulars. The information is provided and maintained by Edwards Grounds, Warrington. Please contact the selling agent or developer directly to obtain any information which may be available under the terms of The Energy Performance of Buildings (Certificates and Inspections) (England and Wales) Regulations 2007 or the Home Report if in relation to a residential property in Scotland.
*This is the average speed from the provider with the fastest broadband package available at this postcode. The average speed displayed is based on the download speeds of at least 50% of customers at peak time (8pm to 10pm). Fibre/cable services at the postcode are subject to availability and may differ between properties within a postcode. Speeds can be affected by a range of technical and environmental factors. The speed at the property may be lower than that listed above. You can check the estimated speed and confirm availability to a property prior to purchasing on the broadband provider's website. Providers may increase charges. The information is provided and maintained by Decision Technologies Limited. **This is indicative only and based on a 2-person household with multiple devices and simultaneous usage. Broadband performance is affected by multiple factors including number of occupants and devices, simultaneous usage, router range etc. For more information speak to your broadband provider.
Map data ©OpenStreetMap contributors.







