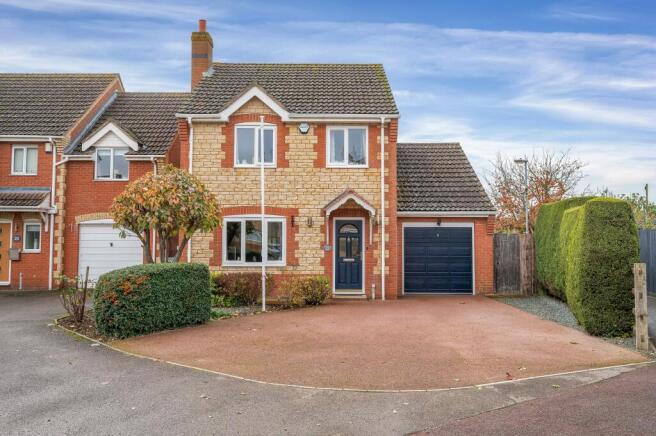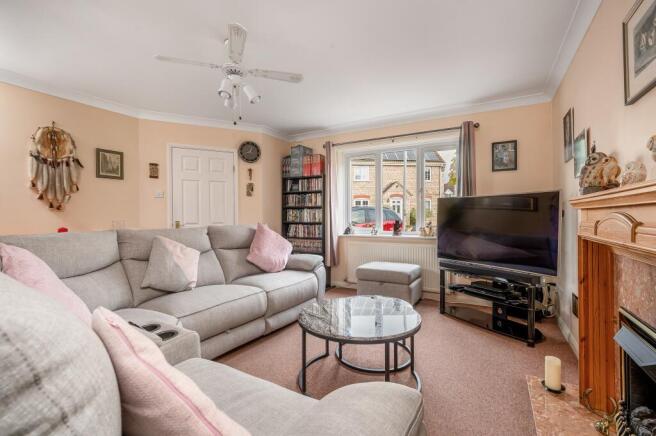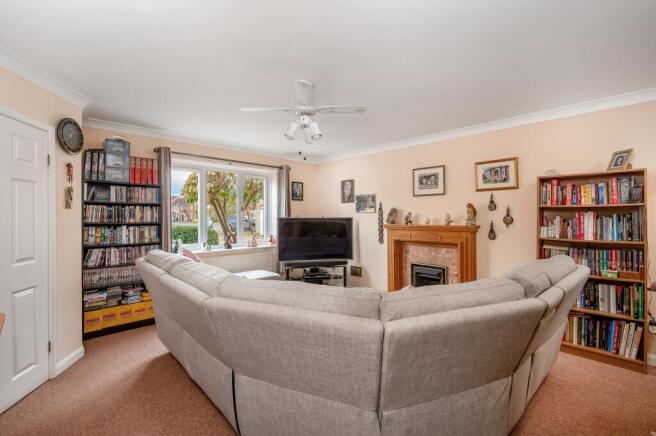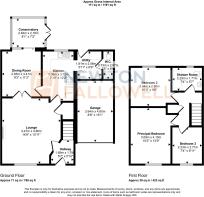
3 bedroom detached house for sale
Wellfield Close, South Witham, Grantham, NG33

- PROPERTY TYPE
Detached
- BEDROOMS
3
- BATHROOMS
1
- SIZE
Ask agent
- TENUREDescribes how you own a property. There are different types of tenure - freehold, leasehold, and commonhold.Read more about tenure in our glossary page.
Freehold
Key features
- Stunning Detached Home
- Former Show Home
- EPC Rating: A - Highly Energy Efficient
- Three Reception Rooms
- Private Rear Garden
- Three Generous Bedrooms
- Owned Solar Panels
- Resin Driveway + Garage With Electric Door
- Fantastic Links To Amenities + A1
- Popular Village
Description
Immaculately Presented Former Show Home - Three Bed Detached Home
This beautifully modernised three-bedroom detached home has been upgraded throughout to an exceptional standard. The property features newly installed windows and doors, along with owned solar panels, providing both enhanced aesthetic appeal and impressive energy efficiency, achieving an ‘A’ Energy Rating.
Occupying a desirable position within a sought after cul-de-sac, the home offers generous ground floor accommodation, complemented by three spacious bedrooms and a contemporary family shower room.
Upon entering, a welcoming entrance porch leads into the lounge, which features French doors opening onto a stylish dining room. The modern kitchen is a true highlight, offering extensive worktop space, sleek contemporary fittings, a convenient pull-out corner unit for smart storage, and an induction hob. Adjacent to the kitchen is a separate utility room with a downstairs WC, while a recently added conservatory provides additional versatile living space.
To the first floor, there are two well-proportioned double bedrooms and a third bedroom currently utilised as a home office. A large, modern shower room completes the accommodation, offering comfort and style.
Externally, the property benefits from a newly laid resin driveway providing ample off-road parking for multiple vehicles, in addition to a substantial single garage. The garage is fully equipped with an electric up-and-over door, hot and cold water plumbing and internal lighting. The private rear garden is low maintenance and enjoys a non-overlooked aspect, ideal for outdoor relaxation.
Situated in a picturesque village just off the A1, this exceptional residence perfectly balances rural tranquillity with excellent transport links—making it an ideal choice for commuters travelling to London and across the Midlands.
EPC rating: A. Tenure: Freehold,ACCOMMODATION
ENTRANCE HALL
With part glazed entrance door, stairs off to the first floor, radiator and fitted carpet.
LOUNGE
4.47m x 4.86m (14'8" x 15'11")
Having uPVC double glazed window to the front aspect, radiator, fitted carpet, ceiling light with fan, under stairs storage cupboard, double doors to the dining room and fireplace.
DINING ROOM
2.83m x 3.41m (9'3" x 11'2")
With uPVC double glazed sliding patio door to the conservatory, radiator and fitted carpet.
CONSERVATORY
2.46m x 2.18m (8'1" x 7'2")
Of brick dwarf wall construction with uPVC double glazed units above and an insulated roof, electric radiator, tiled flooring and French doors to the side.
KITCHEN
2.39m x 3.72m (7'10" x 12'2")
With uPVC double glazed window to the rear aspect, modern eye and base level units including opaque fronted cupboards and drawers and roller shutter door style, work surfacing with inset sink and drainer, tiling to walls, tiled flooring, induction hob with wide stainless steel chimney style extractor over, built-in double electric oven, space and plumbing for washing machine and dishwasher and down lighting.
UTILITY ROOM
1.81m x 2.06m (5'11" x 6'9")
With half obscure double glazed door to the rear, eye and base level units, space for upright fridge freezer, pantry cupboard, work surfacing with space beneath for appliance, space for washing machine, tiling to walls and tiled floor.
CLOAKROOM
0.73m x 2.07m (2'5" x 6'9")
With uPVC obscure double glazed window to the side aspect, wash basin with vanity storage beneath, low level WC., fully tiled walls and radiator.
FIRST FLOOR LANDING
Having storage cupboard and fitted carpet.
BEDROOM ONE
3.09m x 4.19m (10'2" x 13'9")
With uPVC double glazed window to the front aspect, fitted wardrobes, radiator and fitted carpet.
BEDROOM TWO
3.04m x 2.89m (10'0" x 9'6")
With uPVC double glazed window to the rear aspect, radiator and fitted carpet.
BEDROOM THREE
2.23m x 2.71m (7'4" x 8'11")
With uPVC double glazed window to the front aspect, radiator, storage cupboard, loft access and fitted carpet.
SHOWER ROOM
2.23m x 1.71m (7'4" x 5'7")
Having uPVC obscure double glazed window to the rear aspect, a walk-in shower with mermaid boarding, wash basin with vanity storage beneath and a low level WC., ladder style towel radiator, shaver point, extractor fan, tiled walls and floor, down lighting.
.
OUTSIDE
There is a resin parking area to the front and a small area with shrubs etc. A timber gate to the side leads into the rear garden. At the rear there is a private low maintenance garden with patio seating areas, GREENHOUSE, SUMMERHOUSE, various trees and shrubs and power point.
SINGLE GARAGE
Having an electrically operated up-and-over door, central heating boiler, sink with hot and cold taps.
SOLAR PANELS
There are solar panels fitted to the property. This is an owned system.
SERVICES
Mains water, gas, electricity and drainage are connected.
COUNCIL TAX
The property is in Council Tax Band C.
DIRECTIONS
From High Street proceed south on to St Peters Hill, London Road and South Parade. Take the slip road for the A1 south and after about 6 miles take the turn on to Stamford Road (B6403). Turn right on to Church Lane, right on to North Witham Road and left into Harrington Road. Take the turning into Wellfield Close and the property is at the end.
SOUTH WITHAM
The village of South Witham offers a strong sense of community and a range of local amenities, including a convenience store, primary school, public house, church, and playing fields. Ideally located for commuters, the village offers direct access to the A1 in both north and southbound directions.
South Witham is conveniently situated between the historic market towns of Grantham and Stamford. Grantham offers an extensive array of amenities including supermarkets, independent and high street retailers, cafes, restaurants, leisure facilities, healthcare services, a cinema, and both primary and secondary education, including grammar schools. Grantham’s mainline railway station provides a direct service to London Kings Cross in approximately one hour.
AGENT'S NOTE
Please note these are draft particulars awaiting final approval from the vendor, therefore the contents within may be subject to change and must not be relied upon as an entirely accurate description of the property.
Although these particulars are thought to be materially correct, their accuracy cannot be guaranteed and they do not form part of any contract. Some measurements are overall measurements and others are maximum measurements. All services and appliances have not and will not be tested.
NOTE
Anti-Money Laundering Regulations – Intending purchasers will be required to provide identification documents via our compliance provider, Coadjute, at a cost of £54 inc. VAT per transaction. This will need to be actioned at the offer stage and we would ask for your co-operation in order that there will be no delay in agreeing the sale.
Newton Fallowell and our partners provide a range of services to buyers, although you are free to use an alternative provider. If you require a solicitor to handle your purchase and/or sale, we can refer you to one of the panel solicitors we use. We may receive a fee of up to £300 if you use their services. If you need help arranging finance, we can refer you to the Mortgage Advice Bureau who are in-house. We may receive a fee of £300 if you use their services.
For more information please call in the office or telephone .
Brochures
Brochure- COUNCIL TAXA payment made to your local authority in order to pay for local services like schools, libraries, and refuse collection. The amount you pay depends on the value of the property.Read more about council Tax in our glossary page.
- Ask agent
- PARKINGDetails of how and where vehicles can be parked, and any associated costs.Read more about parking in our glossary page.
- Garage
- GARDENA property has access to an outdoor space, which could be private or shared.
- Private garden
- ACCESSIBILITYHow a property has been adapted to meet the needs of vulnerable or disabled individuals.Read more about accessibility in our glossary page.
- Ask agent
Wellfield Close, South Witham, Grantham, NG33
Add an important place to see how long it'd take to get there from our property listings.
__mins driving to your place
Get an instant, personalised result:
- Show sellers you’re serious
- Secure viewings faster with agents
- No impact on your credit score
Your mortgage
Notes
Staying secure when looking for property
Ensure you're up to date with our latest advice on how to avoid fraud or scams when looking for property online.
Visit our security centre to find out moreDisclaimer - Property reference P5533. The information displayed about this property comprises a property advertisement. Rightmove.co.uk makes no warranty as to the accuracy or completeness of the advertisement or any linked or associated information, and Rightmove has no control over the content. This property advertisement does not constitute property particulars. The information is provided and maintained by Newton Fallowell, Grantham. Please contact the selling agent or developer directly to obtain any information which may be available under the terms of The Energy Performance of Buildings (Certificates and Inspections) (England and Wales) Regulations 2007 or the Home Report if in relation to a residential property in Scotland.
*This is the average speed from the provider with the fastest broadband package available at this postcode. The average speed displayed is based on the download speeds of at least 50% of customers at peak time (8pm to 10pm). Fibre/cable services at the postcode are subject to availability and may differ between properties within a postcode. Speeds can be affected by a range of technical and environmental factors. The speed at the property may be lower than that listed above. You can check the estimated speed and confirm availability to a property prior to purchasing on the broadband provider's website. Providers may increase charges. The information is provided and maintained by Decision Technologies Limited. **This is indicative only and based on a 2-person household with multiple devices and simultaneous usage. Broadband performance is affected by multiple factors including number of occupants and devices, simultaneous usage, router range etc. For more information speak to your broadband provider.
Map data ©OpenStreetMap contributors.








