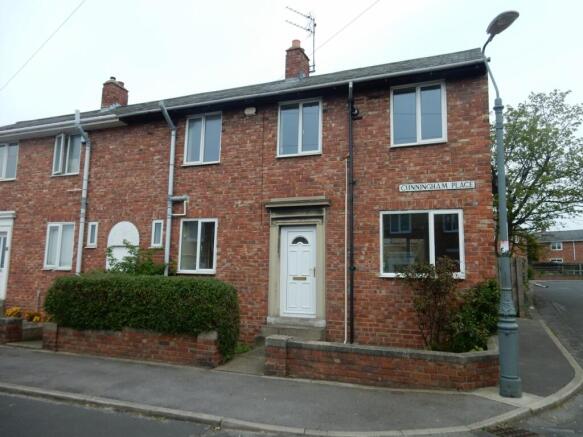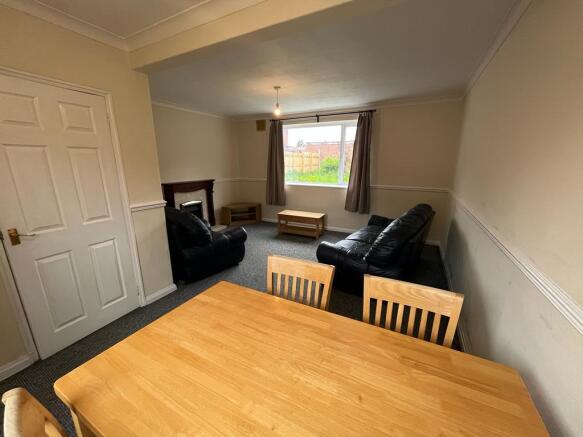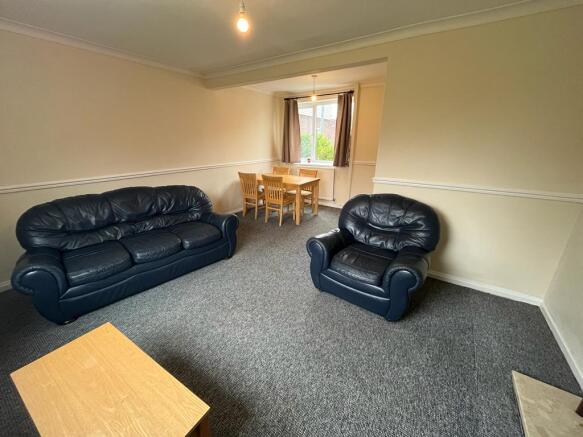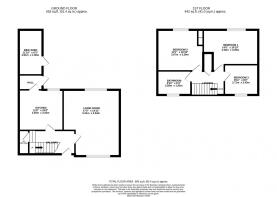3 bedroom semi-detached house for rent
Cunningham Place, Durham, Co. Durham, DH1

Letting details
- Let available date:
- 01/07/2026
- Deposit:
- £1,300A deposit provides security for a landlord against damage, or unpaid rent by a tenant.Read more about deposit in our glossary page.
- Min. Tenancy:
- 12 months How long the landlord offers to let the property for.Read more about tenancy length in our glossary page.
- Furnish type:
- Furnished
- Council Tax:
- Ask agent
- PROPERTY TYPE
Semi-Detached
- BEDROOMS
3
- BATHROOMS
2
- SIZE
Ask agent
Key features
- Garden
- Dining Room
- Furnished
- Dryer
- Open Plan Lounge
- Fridge Freezer
- Microwave
- Full Double Glazing
- Oven/Hob
Description
**AVAILABLE FROM SEPTEMBER 2025**
Dynamic Property Management is pleased to reintroduce this homely and spacious student property situated in Gilesgate, east of Durham's busy center. The property briefly compromises a spacious living/dining area, a fully fitted kitchen, three good-sized bedrooms, and a neutral colour scheme throughout.
This property comprises:
Ground Floor:
Reception - 5.31m x 4.53m
Introducing the property is this crisp and clean feeling room, complete with a warm dark wood and marble effect stone mantelpiece. The room is fully furnished including sofas, TV, coffee table and a dining table with chairs. Light magnolia walls match beautifully with the grey-toned carpet and the radiance of light through the double-glazed window, creating a light and airy atmosphere that makes this room perfect for relaxing.
Kitchen - 2.90m x 3.22m
Complete with bright spotlights that give a showroom feel to this fully equipped kitchen includes a fridge, washer, microwave, kettle, toaster, and cooker. The dryer and freezer are located in the outbuilding as you exit the kitchen. Neutral toned wood effect base and eye level cabinets paired with dark worktops, teamed with the taupe wood effect laminate flooring echoes the subtle sophistication of the living area.
Neutral splashback tiles and space, and the back yard can be viewed through the bright and broad double glazed windows.
First Floor:
Bedroom 1 - 3.65m x 3.29
Carrying a cool and sophisticated colour scheme through its grey-toned carpet and crisp magnolia walls, this room is just one of three spacious rooms, yet this similarity does not dismiss its intense character and potential. With a bright window complete with a cosy radiator beneath, this room contains the possibility of being a brilliant resting place. The bedroom is furnished including a double bed, wardrobe, desk, desk chair, and chest of drawers.
Bedroom 2 - 4.57m x 3.27m
Very similar in style to the first bedroom, this second bedroom retains the same ashy shades that were present throughout the first bedroom. Also mirroring the wall colour and double-glazed window and radiator combination. Bedroom is furnished including a double bed, desk, desk chair, and chest of drawers, and a wardrobe located in a cupboard space.
Bedroom 3 - 2.42m x 2.71m
Completing the three bedrooms is this moderate and dainty space. Maintaining the same dainty colour scheme throughout its walls and carpets. This bedroom is furnished with a single bed, desk, desk chair, and chest of drawers. A cupboard on the landing area has been altered into a wardrobe for this room.
Bathroom - 1.92m x 2.69m
This light and bright bathroom complete the set of rooms on the first floor with its airy composition. White walls and a soft grey wood effect laminate flooring teamed with a pristine white bath, toilet, and hand basin are illuminated by the bright flow of light coming from the broad double-glazed window. Sleek and stylish yet still containing the necessities, this room would be perfect for anyone's daily routine.
External
This property also contains a large enclosed rear garden being composed of mainly grass and stone flags with an outbuilding for a bike shed/storage. Also to the front, there is a small, low-walled garden area.
3 out of 3 rooms available
Room Room 1
Bedroom 1 - 3.65m x 3.29
Carrying a cool and sophisticated colour scheme through its grey-toned carpet and crisp magnolia walls, this room is just one of three spacious rooms, yet this similarity does not dismiss its intense character and potential.
With a bright window complete with a cosy radiator beneath, this room contains the possibility of being a brilliant resting place. The bedroom is furnished including a double bed, wardrobe, desk, desk chair, and chest of drawers.
Available From: 2026-07-01
Price: £100
Room Room 2
Bedroom 2 - 4.57m x 3.27m
Very similar in style to the first bedroom, this second bedroom retains the same ashy shades that were present throughout the first bedroom. Also mirroring the wall colour and double-glazed window and radiator combination.
The Bedroom is furnished including a double bed, desk, desk chair, and chest of drawers, and a wardrobe located in a cupboard space.
Available From: 2026-07-01
Price: £100
Room Room 3
Completing the three bedrooms is this moderate and dainty space. Maintaining the same dainty colour scheme throughout its walls and carpets. This bedroom is furnished with a single bed, desk, desk chair, and chest of drawers.
A cupboard on the landing area has been altered into a wardrobe for this room.
Available From: 2026-07-01
Price: £100
- COUNCIL TAXA payment made to your local authority in order to pay for local services like schools, libraries, and refuse collection. The amount you pay depends on the value of the property.Read more about council Tax in our glossary page.
- Ask agent
- PARKINGDetails of how and where vehicles can be parked, and any associated costs.Read more about parking in our glossary page.
- On street
- GARDENA property has access to an outdoor space, which could be private or shared.
- Yes
- ACCESSIBILITYHow a property has been adapted to meet the needs of vulnerable or disabled individuals.Read more about accessibility in our glossary page.
- Ask agent
Cunningham Place, Durham, Co. Durham, DH1
Add an important place to see how long it'd take to get there from our property listings.
__mins driving to your place
About Dynamic Property Group, County Durham
4 St. Stephens Court, Low Willington Industrial Estate, Willington, DL15 0BF

Notes
Staying secure when looking for property
Ensure you're up to date with our latest advice on how to avoid fraud or scams when looking for property online.
Visit our security centre to find out moreDisclaimer - Property reference WIL-12GK1GQZ. The information displayed about this property comprises a property advertisement. Rightmove.co.uk makes no warranty as to the accuracy or completeness of the advertisement or any linked or associated information, and Rightmove has no control over the content. This property advertisement does not constitute property particulars. The information is provided and maintained by Dynamic Property Group, County Durham. Please contact the selling agent or developer directly to obtain any information which may be available under the terms of The Energy Performance of Buildings (Certificates and Inspections) (England and Wales) Regulations 2007 or the Home Report if in relation to a residential property in Scotland.
*This is the average speed from the provider with the fastest broadband package available at this postcode. The average speed displayed is based on the download speeds of at least 50% of customers at peak time (8pm to 10pm). Fibre/cable services at the postcode are subject to availability and may differ between properties within a postcode. Speeds can be affected by a range of technical and environmental factors. The speed at the property may be lower than that listed above. You can check the estimated speed and confirm availability to a property prior to purchasing on the broadband provider's website. Providers may increase charges. The information is provided and maintained by Decision Technologies Limited. **This is indicative only and based on a 2-person household with multiple devices and simultaneous usage. Broadband performance is affected by multiple factors including number of occupants and devices, simultaneous usage, router range etc. For more information speak to your broadband provider.
Map data ©OpenStreetMap contributors.




