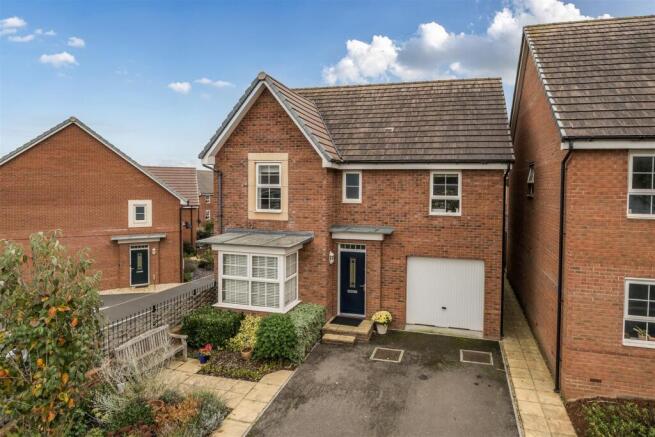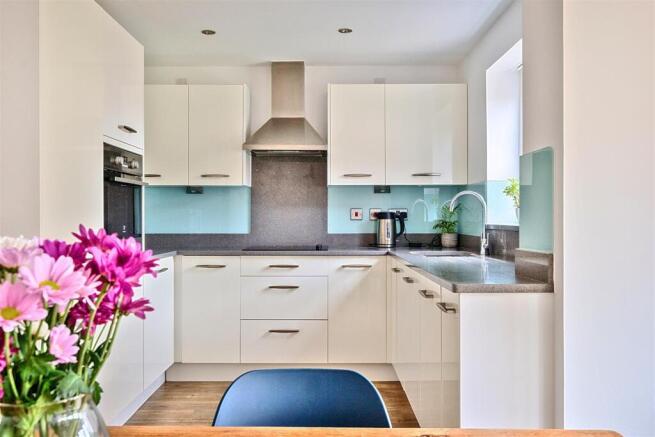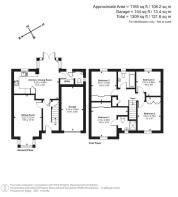
4 bedroom detached house for sale
Victoria Close, Exeter

- PROPERTY TYPE
Detached
- BEDROOMS
4
- BATHROOMS
2
- SIZE
1,309 sq ft
122 sq m
- TENUREDescribes how you own a property. There are different types of tenure - freehold, leasehold, and commonhold.Read more about tenure in our glossary page.
Freehold
Key features
- Four-bedroom detached home
- Single garage
- Off road parking
- Open-plan kitchen/dining room
- Utility room and ground floor WC
- Spacious sitting room with bay window
- Principal bedroom with en-suite
- Landscaped rear garden
- Council tax band: E
- Freehold
Description
Situation - 1 Victoria Close occupies a peaceful position within a popular modern development on the eastern side of Exeter. The property enjoys convenient access to local amenities, schools, and public transport links, while being within easy reach of the city centre. Exeter offers an extensive range of shops, restaurants and leisure facilities, as well as excellent road and rail connections, including the M5 motorway and mainline railway stations providing services to London and the South West.
Description - Constructed in around 2018, this detached family home combines modern design with a practical layout ideally suited to contemporary living. The property is presented in excellent condition throughout, with light and spacious rooms, quality fittings, and a welcoming atmosphere.
The accommodation flows well, with the ground floor featuring a generous sitting room, a large open-plan kitchen/dining room with doors opening onto the garden, and a separate utility room with adjoining cloakroom. Upstairs are four good-sized bedrooms, including a principal bedroom with en suite shower room, along with a modern family bathroom.
Accommodation - A welcoming entrance hallway with wood-effect flooring includes an understairs storage cupboard and provides access to the principal rooms. To the left, the sitting room is a spacious and comfortable reception area featuring a large bay window to the front elevation. To the rear, the open-plan kitchen/dining room forms the heart of the home, offering ample space for a family dining table and additional seating in the bay window overlooking the garden. French doors open directly onto the terrace. The kitchen is fitted with a comprehensive range of modern units and integrated appliances. A door leads through to the utility room, which provides further storage, space for white goods, access to the rear garden, and a door to the ground floor cloakroom.
Upstairs, the landing gives access to four well-proportioned bedrooms, most of which benefit from fitted wardrobes. The principal bedroom includes an en suite shower room, while the remaining bedrooms are served by a stylish family bathroom fitted with a modern white suite.
Outside - To the front of the property is a well-established garden with a pathway leading to the front door. A private driveway provides parking for up to four vehicles and access to a single garage. The rear garden is a particular feature, being wider than expected and attractively landscaped with a variety of areas for seating and entertaining. A large timber shed is situated at the rear, while practical features include an outside tap and power sockets. A shared path along the side of the property provides easy access between the front and rear gardens.
Services - Utilities: Mains electric, mains water, telephone and broadband
Drainage: Mains drainage
Heating: District heating
Tenure: Freehold
EPC: B(85)
Council tax band: E
Standard, ultrafast and superfast broadband available. EE, O2, Three and Vodafone mobile networks likely to be available (Ofcom).
Agents Note - The seller has advised that the development is maintained by a management company, with an annual service charge of approximately £250.66. It is also understood that the property comes with a NHBC warranty until 2028.
Brochures
Victoria Close, Exeter- COUNCIL TAXA payment made to your local authority in order to pay for local services like schools, libraries, and refuse collection. The amount you pay depends on the value of the property.Read more about council Tax in our glossary page.
- Band: E
- PARKINGDetails of how and where vehicles can be parked, and any associated costs.Read more about parking in our glossary page.
- Yes
- GARDENA property has access to an outdoor space, which could be private or shared.
- Yes
- ACCESSIBILITYHow a property has been adapted to meet the needs of vulnerable or disabled individuals.Read more about accessibility in our glossary page.
- Ask agent
Victoria Close, Exeter
Add an important place to see how long it'd take to get there from our property listings.
__mins driving to your place
Get an instant, personalised result:
- Show sellers you’re serious
- Secure viewings faster with agents
- No impact on your credit score
Your mortgage
Notes
Staying secure when looking for property
Ensure you're up to date with our latest advice on how to avoid fraud or scams when looking for property online.
Visit our security centre to find out moreDisclaimer - Property reference 34269876. The information displayed about this property comprises a property advertisement. Rightmove.co.uk makes no warranty as to the accuracy or completeness of the advertisement or any linked or associated information, and Rightmove has no control over the content. This property advertisement does not constitute property particulars. The information is provided and maintained by Stags, Exeter. Please contact the selling agent or developer directly to obtain any information which may be available under the terms of The Energy Performance of Buildings (Certificates and Inspections) (England and Wales) Regulations 2007 or the Home Report if in relation to a residential property in Scotland.
*This is the average speed from the provider with the fastest broadband package available at this postcode. The average speed displayed is based on the download speeds of at least 50% of customers at peak time (8pm to 10pm). Fibre/cable services at the postcode are subject to availability and may differ between properties within a postcode. Speeds can be affected by a range of technical and environmental factors. The speed at the property may be lower than that listed above. You can check the estimated speed and confirm availability to a property prior to purchasing on the broadband provider's website. Providers may increase charges. The information is provided and maintained by Decision Technologies Limited. **This is indicative only and based on a 2-person household with multiple devices and simultaneous usage. Broadband performance is affected by multiple factors including number of occupants and devices, simultaneous usage, router range etc. For more information speak to your broadband provider.
Map data ©OpenStreetMap contributors.










