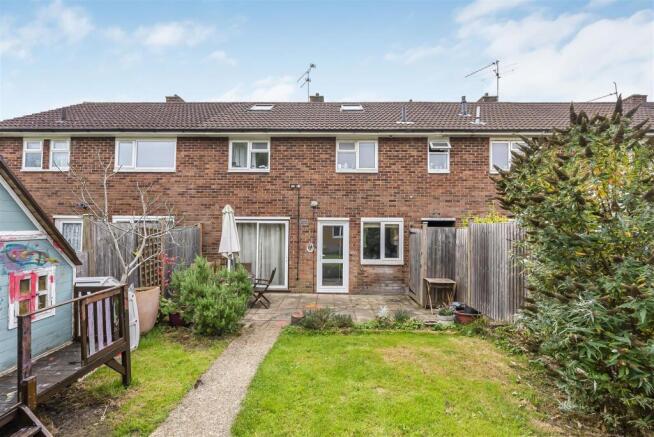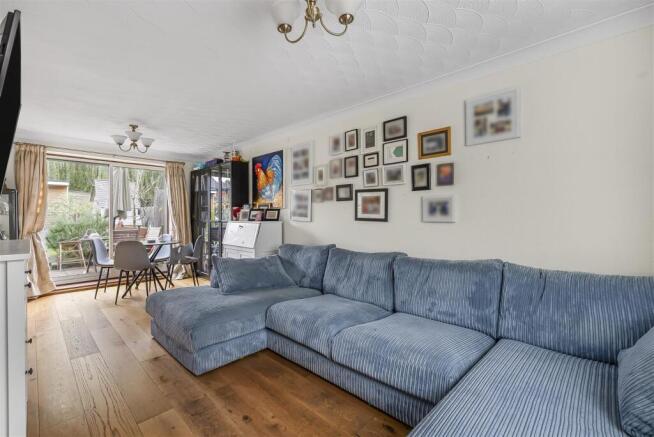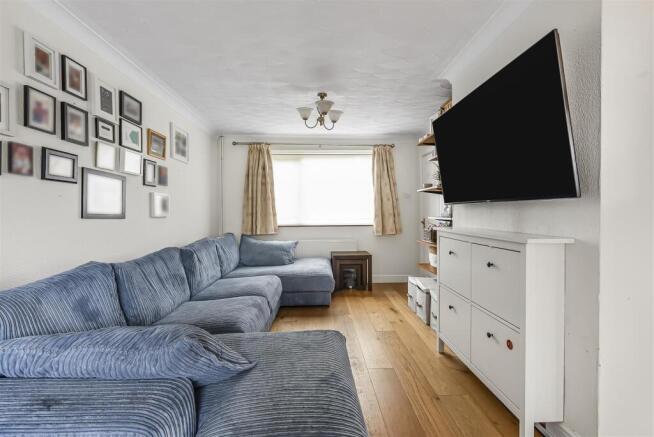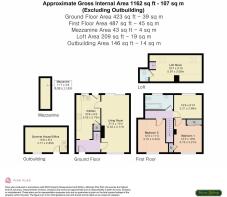Raymonds Plain, Welwyn Garden City

- PROPERTY TYPE
Terraced
- BEDROOMS
3
- BATHROOMS
1
- SIZE
1,162 sq ft
108 sq m
- TENUREDescribes how you own a property. There are different types of tenure - freehold, leasehold, and commonhold.Read more about tenure in our glossary page.
Freehold
Key features
- Popular Welwyn Garden City location
- Quiet cul-de-sac
- Large kitchen
- Three double bedrooms
- Spacious loft room
- Summer house/office
Description
Bryan Bishop and Partners are delighted to bring to the market this lovely three bedroom mid terrace family home in a quiet residential cul-de-sac within the sought after South East side of Welwyn Garden City. This excellent property offers the highly desirable low running costs associated with heating a mid terrace house but with much larger than usual accommodation spread over three floors, including a terrific rear garden complete with a substantial summer house, three double bedrooms and a spacious loft room with its own WC.
Accommodation:
The attractive part-glazed front door, set beneath a protective porch roof, opens into a neat entrance hall that provides an ideal reception area. From here there is an open plan entrance into the large kitchen and, across the hallway beyond the staircase, a door into the generous living/dining room. There is a nice circular flow to the ground floor, with each of the rooms having access from the entrance hall and also connecting directly with each other towards the rear of the house on the other side of the stairwell, making all of the space easily usable in everyday life.
The kitchen is a good size, opening out into a wider area at the rear, and is abundantly lit by the large picture window overlooking the rear garden, as well as the fully glazed door alongside it. An array of wall and floor mounted fitted cupboards line one wall, ensuring plenty of storage space and food preparation worktop area is readily available, whilst still leaving specific spaces within the cabinets along with lots of open floor space suitable for a range of free standing appliances.
The living/dining room is a large room by any measure at over twenty-one feet long, stretching the full depth of the house, and is flooded with natural light throughout the day thanks to the large window at the front and the glazed sliding doors at the rear. This is a great room for spending time together as a family, and is easily able to accept multiple sofas and chairs if so desired as well as a generous dining table, and conveniently connects straight through to the rear of the kitchen and out onto the rear patio.
Up on the first floor are three double bedrooms and the family bathroom which has a bath with a wall mounted shower attachment and curtain rail. One of the front facing bedrooms benefits from a delightful gallery/balcony with a neat fixed ladder access, a lovely play area for the children.
The generous loft space has been converted into a neat living area, complete with two Velux windows set into the roof and an ensuite WC. This room extends to nearly twenty feet in length and represents a superb use of the generous space, offering a real extra bonus for this already adaptable and flexible property.
Exterior:
The pretty front garden is shielded by a mature hedge to the front and overlooks a lovely green space located at the end of this quiet residential cul-de-sac, which also offers plenty of communal parking. There is a really useful covered walkway that offers separate access into the rear garden which is secure and enclosed, so ideal for pets and children.
At the rear a full width paved patio links the kitchen door nicely to the dining room doors and offers ample space for casual seating and outdoor dining furniture. Beyond the patio is a neat flower border and beyond that is a good sized lawn bisected by a pathway that leads down to the fabulous summer house/office at the far boundary. This is a premium quality installation with power and light connected that would excel in any number of roles that you may use it for. Enjoying generous and well balanced proportions, it is an all year round extra room, perfect as a comprehensive home office facility, but just as effective as a home gym, garden room, workshop, arts and crafts space, teenage hang out or a guest bedroom - the list is almost endless!
Location:
This property is perfectly located on the popular South East side of Welwyn Garden City, within a few minutes of the city centre with its extensive shopping areas, restaurants, bars and mainline railway station, from which regular and frequent services run north and south. London is an easy commute, with Kings Cross station just 25 minutes away. It also benefits from being close to all other local amenities including the Gosling Sports Centre, doctors, dentists and renowned schooling for all ages. Despite its residential location it remains within easy access of the motorway network via the A1(M).
Brochures
Raymonds Plain, Welwyn Garden City- COUNCIL TAXA payment made to your local authority in order to pay for local services like schools, libraries, and refuse collection. The amount you pay depends on the value of the property.Read more about council Tax in our glossary page.
- Ask agent
- PARKINGDetails of how and where vehicles can be parked, and any associated costs.Read more about parking in our glossary page.
- Yes
- GARDENA property has access to an outdoor space, which could be private or shared.
- Yes
- ACCESSIBILITYHow a property has been adapted to meet the needs of vulnerable or disabled individuals.Read more about accessibility in our glossary page.
- Ask agent
Raymonds Plain, Welwyn Garden City
Add an important place to see how long it'd take to get there from our property listings.
__mins driving to your place
Get an instant, personalised result:
- Show sellers you’re serious
- Secure viewings faster with agents
- No impact on your credit score
Your mortgage
Notes
Staying secure when looking for property
Ensure you're up to date with our latest advice on how to avoid fraud or scams when looking for property online.
Visit our security centre to find out moreDisclaimer - Property reference 34272443. The information displayed about this property comprises a property advertisement. Rightmove.co.uk makes no warranty as to the accuracy or completeness of the advertisement or any linked or associated information, and Rightmove has no control over the content. This property advertisement does not constitute property particulars. The information is provided and maintained by Bryan Bishop and Partners, Welwyn. Please contact the selling agent or developer directly to obtain any information which may be available under the terms of The Energy Performance of Buildings (Certificates and Inspections) (England and Wales) Regulations 2007 or the Home Report if in relation to a residential property in Scotland.
*This is the average speed from the provider with the fastest broadband package available at this postcode. The average speed displayed is based on the download speeds of at least 50% of customers at peak time (8pm to 10pm). Fibre/cable services at the postcode are subject to availability and may differ between properties within a postcode. Speeds can be affected by a range of technical and environmental factors. The speed at the property may be lower than that listed above. You can check the estimated speed and confirm availability to a property prior to purchasing on the broadband provider's website. Providers may increase charges. The information is provided and maintained by Decision Technologies Limited. **This is indicative only and based on a 2-person household with multiple devices and simultaneous usage. Broadband performance is affected by multiple factors including number of occupants and devices, simultaneous usage, router range etc. For more information speak to your broadband provider.
Map data ©OpenStreetMap contributors.







