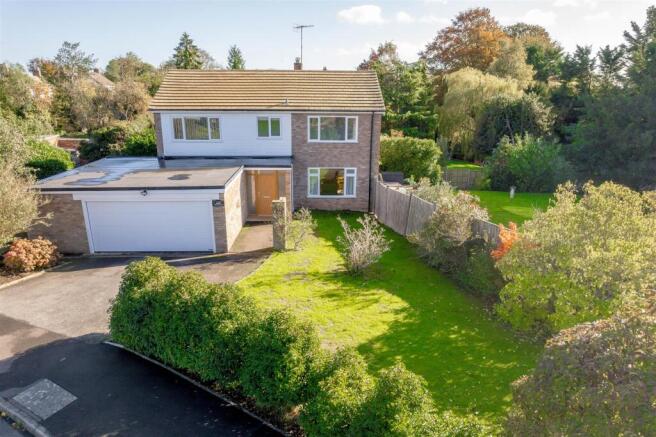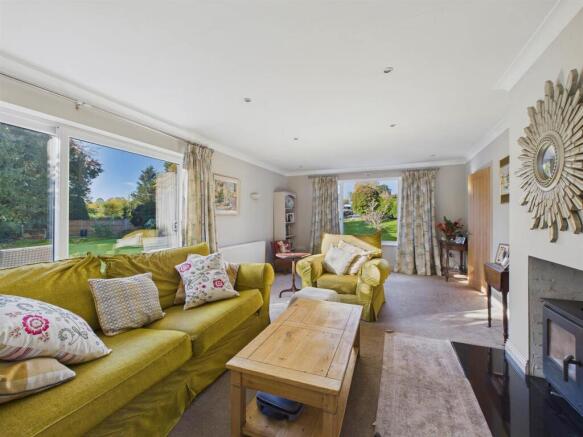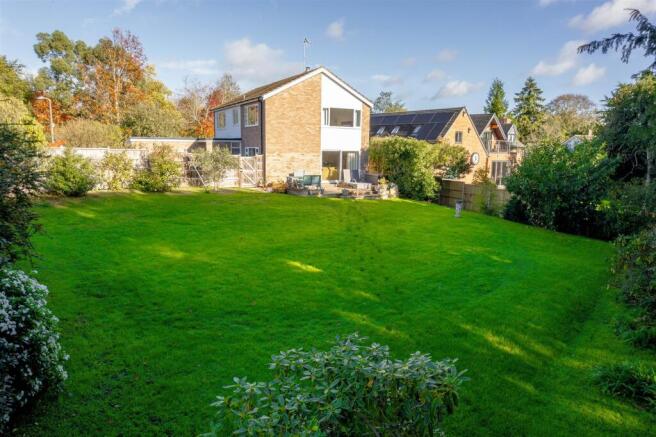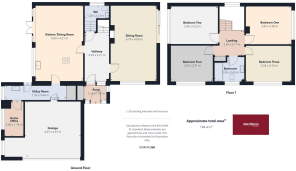
Kings End Road, Powick, Worcester

- PROPERTY TYPE
Detached
- BEDROOMS
4
- BATHROOMS
1
- SIZE
Ask agent
- TENUREDescribes how you own a property. There are different types of tenure - freehold, leasehold, and commonhold.Read more about tenure in our glossary page.
Freehold
Key features
- DECEPTIVELY SPACIOUS DETACHED PROPERTY
- FOUR DOUBLE BEDROOMS
- SITTING ROOM AND KITCHEN DINING ROOM
- CLOAKROOM, UTILITY ROOM AND HOME OFFICE
- LARGE GARAGE AND PARKING
- VERY GENEROUS GARDENS
- VILLAGE CUL DE SAC LOCATION
- CLOSE TO TRANSPORT LINKS AND AMENITIES
- IMMACULATE THROUGHOUT
- MUST BE SEEN - EPC C
Description
Location - The property is located in the popular village of Powick situated halfway between Worcester and Great Malvern. Powick is just over 3 miles approx. from Worcester City Centre offering plenty of shopping and entertainment options, and just over 5 miles approx. to Great Malvern, the gateway to the historic Malvern Hills offering multiple walks enjoying the fabulous views. Powick itself is home to a highly respected primary school and is conveniently positioned for commuting, the motorway network is easily accessed via the M5 junction 7 which is just 4 miles approximately from the property. Train stations in Worcester provide direct trains to Birmingham and London, with the new Parkway Train Station being approximately 5 miles away.
Entrance - Composite front door opens to:
Porch - 1.55m x 1.97m (5'1" x 6'5") - Full height obscure double-glazed windows, continued matching floor, large double cupboard, door to:
Hallway - 4.33m x 2.21m (14'2" x 7'3") - Stairs lead up to first floor, radiator, doors to;
Wc - 1.20m x 2.13m (3'11" x 6'11") - Rear facing uPVC window, low level WC, wash basin, radiator.
Sitting Room - 6.79m x 4.09m (22'3" x 13'5") - Dual aspect large front facing double glazed window and sliding patio doors open to the garden at the side, recessed fireplace with wood burner, two radiators, spot lighting.
Kitchen / Dining Room - 6.83m x 4.21m (22'4" x 13'9") - Side facing uPVC window and double doors open to the garden. Range of re-fitted contemporary style kitchen storage with central island unit, quartz worktops, one and a half sink and drainer unit with a mixer tap, integrated electric oven and microwave, electric hob, integrated dishwasher, integrated fridge freezer, large corner pantry cupboard with light, space for dining table and chairs, television point, tall contemporary radiator, continued wood effect flooring, glazed door opens to:
Utility Room - 1.32m x 5.44m (4'3" x 17'10") - Side facing double glazed window, rear facing double glazed door to the garden, sink with mixer tap, cupboard below with space for washing machine, large double cupboard housing shelving, door to garage, spot lighting. Door to:
Home Office - 3.06m x 1.74m (10'0" x 5'8") - Side facing window, radiator, full length cupboard housing gas boiler with shelves under, spot lighting.
Garage - 4.97m x 4.97m max (16'3" x 16'3" max) - Electric up and over door, power and light.
First Floor Landing - 2.30m x 2.17m (7'6" x 7'1") - Large double glazed window on half landing, wooden spindle banister, loft access, airing cupboard, doors to:
Bedroom One - 3.45m x 4.09m (11'3" x 13'5") - Side facing large uPVC double glazed window overlooking the garden, radiator.
Bedroom Two - 3.40m x 4.22m (11'1" x 13'10") - Side facing large uPVC window, radiator.
Bedroom Three - 3.24m x 4.10m (10'7" x 13'5") - Front facing large uPVC double glazed window, radiator.
Bedroom Four - 3.27m x 3.71m (10'8" x 12'2") - Front facing large uPVC double glazed window, radiator.
Bathroom - 2.30m x 2.65m (7'6" x 8'8" ) - Front facing uPVC window, panel bathe with shower over and waterproof surrounds, vanity unit with inset sink and low level WC, tall radiator, extractor.
Outside - Driveway - Driveway leading to the garage to the fore with a path to the front door, gated side access.
Rear And Side Garden - The property has a a generous garden, enclosed by fencing, laid mainly to lawn with shrub planting, Yew trees provide privacy and patio seating area. There is a further side garden with access out from the kitchen/dining area, enclosed by level hedging and fencing.
Directions - From Great Malvern town centre proceed north on the A449 towards Worcester. After passing through the shopping centre in Malvern Link continue on this road for about three miles until reaching the traffic lights in the village of Powick. Continue straight on downhill and after about one mile bear left at the triangular island towards Worcester. Take the immediate left turn signposted Kings End Lane. Bearing left, follow Kings End Road for around 400 meters and turn left into the cul de sac and the property will be on your immediate left. For more details or to book a viewing, please call our Malvern office on
What3words - ///risks.shorthand.subject
Additional Information - TENURE: We understand the property to be Freehold but this point should be confirmed by your solicitor.
FIXTURES AND FITTINGS: Only those items referred to in these particulars are included in the sale price. Other items, such as carpets and curtains, may be available by separate arrangement
SERVICES: Mains gas, mains electricity, water and drainage are connected. Please note that we have not tested any services or appliances and their inclusion in these particulars should not be taken as a warranty.
OUTGOINGS: Local Council: Malvern Hills District Council ); at the time of marketing the Council Tax Band is: F
MAKING AN OFFER: At the point of making an offer, intending purchasers will be required to produce two pieces of identification for each individual, as well as proof of how they intend to purchase the property. This is required to comply with the Money Laundering, Terrorist Financing and Transfer of Funds Regulations 2017. More information or guidance can be made available upon request.
Asking Price - £650,000 -
Brochures
Kings End Road, Powick, WorcesterMaterial Information Report- COUNCIL TAXA payment made to your local authority in order to pay for local services like schools, libraries, and refuse collection. The amount you pay depends on the value of the property.Read more about council Tax in our glossary page.
- Ask agent
- PARKINGDetails of how and where vehicles can be parked, and any associated costs.Read more about parking in our glossary page.
- Yes
- GARDENA property has access to an outdoor space, which could be private or shared.
- Yes
- ACCESSIBILITYHow a property has been adapted to meet the needs of vulnerable or disabled individuals.Read more about accessibility in our glossary page.
- Ask agent
Kings End Road, Powick, Worcester
Add an important place to see how long it'd take to get there from our property listings.
__mins driving to your place
Get an instant, personalised result:
- Show sellers you’re serious
- Secure viewings faster with agents
- No impact on your credit score
Your mortgage
Notes
Staying secure when looking for property
Ensure you're up to date with our latest advice on how to avoid fraud or scams when looking for property online.
Visit our security centre to find out moreDisclaimer - Property reference 34272457. The information displayed about this property comprises a property advertisement. Rightmove.co.uk makes no warranty as to the accuracy or completeness of the advertisement or any linked or associated information, and Rightmove has no control over the content. This property advertisement does not constitute property particulars. The information is provided and maintained by Allan Morris, Malvern. Please contact the selling agent or developer directly to obtain any information which may be available under the terms of The Energy Performance of Buildings (Certificates and Inspections) (England and Wales) Regulations 2007 or the Home Report if in relation to a residential property in Scotland.
*This is the average speed from the provider with the fastest broadband package available at this postcode. The average speed displayed is based on the download speeds of at least 50% of customers at peak time (8pm to 10pm). Fibre/cable services at the postcode are subject to availability and may differ between properties within a postcode. Speeds can be affected by a range of technical and environmental factors. The speed at the property may be lower than that listed above. You can check the estimated speed and confirm availability to a property prior to purchasing on the broadband provider's website. Providers may increase charges. The information is provided and maintained by Decision Technologies Limited. **This is indicative only and based on a 2-person household with multiple devices and simultaneous usage. Broadband performance is affected by multiple factors including number of occupants and devices, simultaneous usage, router range etc. For more information speak to your broadband provider.
Map data ©OpenStreetMap contributors.








