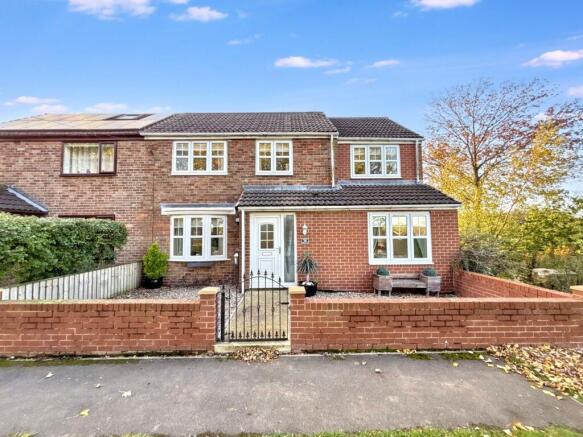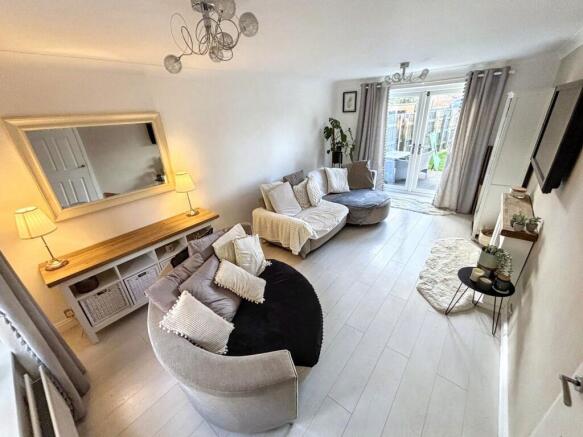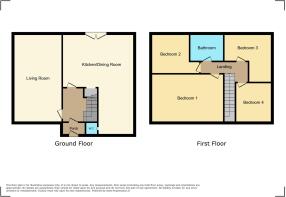Hillside View, Sherburn Village, Durham, Durham, DH6 1DZ

- PROPERTY TYPE
Semi-Detached
- BEDROOMS
4
- BATHROOMS
1
- SIZE
Ask agent
- TENUREDescribes how you own a property. There are different types of tenure - freehold, leasehold, and commonhold.Read more about tenure in our glossary page.
Freehold
Key features
- Great Location
- Modern Finish Throughout
- Private Garden
- Extended 4 Bedroom Semi
- Two Reception Rooms
Description
The property benefits from an entrance vestibule proving an ideal space for those outdoor shoes and coats.
The beautifully presented living room runs the length of the property and offers a warm and inviting atmosphere, perfect for both relaxation and entertaining. With neutral décor throughout, soft beige tones complemented by stylish white accents and light wood flooring, creating a bright and modern aesthetic.
With French doors allowing ample entertaining and natural light to flood the room and provide direct access to the rear garden, enhancing the feeling of space. The focal point of the room is a contemporary wall-mounted fireplace.
The stunning open-plan kitchen and dining area has been designed with both style and practicality in mind, creating a perfect space for modern family living and entertaining. This contemporary kitchen features sleek black cabinetry paired with glossy white countertops and chic subway tile splashbacks, offering a striking yet elegant contrast. Integrated appliances and ample storage ensure a streamlined, while the large central island with breakfast bar seating provides a perfect hub for casual dining or socialising.
The dining area is bright and welcoming, with French doors opening directly onto the rear garden, ideal for indoor-outdoor living and summer gatherings. With the open plan aspect space is available offering a multitude of uses with a bay window to the front. A ground floor WC is an ideal benefit for this family home.
To the first floor is four bedrooms, with the master having built in wardrobes which are floor to ceiling spanning the full length, and ideal place to store your belongings. It has 2 windows and is a spacious room Bedroom 2 and 3 are also doubles, 4 being a single.
The stylish and contemporary family bathroom is finished to a high standard, offering a luxurious yet practical space. Fully tiled in sleek dark slate with subtle detailing, the room exudes a modern and sophisticated feel. The suite comprises a full-sized bathtub with chrome fixtures, a separate curved glass shower enclosure, a modern vanity unit with integrated basin and storage, and a close-coupled WC. The design maximises both comfort and functionality.
Externally, the property is just as impressive. The front garden is enclosed with low line wall and gate. To the rear is a
lush private garden laid with lawn and a section of decking, an ideal spot to unwind or host family and friends in the warmer months.
The village is well-equipped with essential amenities, including a primary school, local shops, and cosy public houses, ensuring everyday needs are met with ease. Sherburn Village is also rich in green spaces, providing excellent opportunities for walking, cycling, and outdoor recreation. The picturesque Sherburn Beck enhances the area's natural beauty, creating an idyllic setting for leisurely strolls. Families will appreciate the village’s well-regarded schooling options including secondary schools in nearby Belmont and Durham which are easily accessible.
With excellent transport links, Sherburn Village offers quick connections to Durham, Newcastle, and beyond via the A1(M) motorway. Public transport options are also readily available, making commuting and day trips effortless.
This is a splendid opportunity for residential buyers seeking a harmonious blend of space, luxury, location, and contemporary lifestyle - the perfect place to call home. Viewings are highly recommended to truly appreciate the features and value of this property.
Council Tax Band: A
Tenure: Freehold
External
Living Room
3.4m x 5.65m
Kitchen
3.75m x 2.4m
Dining Room
2.7m x 6.6m
Bedroom 1
2.5m x 4.3m
Bedroom 2
3.2m x 2.8m
Bedroom 3
3.1m x 2.7m
Bedroom 4
2.7m x 1.66m
Garden
Brochures
Brochure- COUNCIL TAXA payment made to your local authority in order to pay for local services like schools, libraries, and refuse collection. The amount you pay depends on the value of the property.Read more about council Tax in our glossary page.
- Band: A
- PARKINGDetails of how and where vehicles can be parked, and any associated costs.Read more about parking in our glossary page.
- On street
- GARDENA property has access to an outdoor space, which could be private or shared.
- Yes
- ACCESSIBILITYHow a property has been adapted to meet the needs of vulnerable or disabled individuals.Read more about accessibility in our glossary page.
- Ask agent
Hillside View, Sherburn Village, Durham, Durham, DH6 1DZ
Add an important place to see how long it'd take to get there from our property listings.
__mins driving to your place
Get an instant, personalised result:
- Show sellers you’re serious
- Secure viewings faster with agents
- No impact on your credit score

Your mortgage
Notes
Staying secure when looking for property
Ensure you're up to date with our latest advice on how to avoid fraud or scams when looking for property online.
Visit our security centre to find out moreDisclaimer - Property reference 495985. The information displayed about this property comprises a property advertisement. Rightmove.co.uk makes no warranty as to the accuracy or completeness of the advertisement or any linked or associated information, and Rightmove has no control over the content. This property advertisement does not constitute property particulars. The information is provided and maintained by Pattinson Estate Agents, Gilesgate. Please contact the selling agent or developer directly to obtain any information which may be available under the terms of The Energy Performance of Buildings (Certificates and Inspections) (England and Wales) Regulations 2007 or the Home Report if in relation to a residential property in Scotland.
*This is the average speed from the provider with the fastest broadband package available at this postcode. The average speed displayed is based on the download speeds of at least 50% of customers at peak time (8pm to 10pm). Fibre/cable services at the postcode are subject to availability and may differ between properties within a postcode. Speeds can be affected by a range of technical and environmental factors. The speed at the property may be lower than that listed above. You can check the estimated speed and confirm availability to a property prior to purchasing on the broadband provider's website. Providers may increase charges. The information is provided and maintained by Decision Technologies Limited. **This is indicative only and based on a 2-person household with multiple devices and simultaneous usage. Broadband performance is affected by multiple factors including number of occupants and devices, simultaneous usage, router range etc. For more information speak to your broadband provider.
Map data ©OpenStreetMap contributors.




