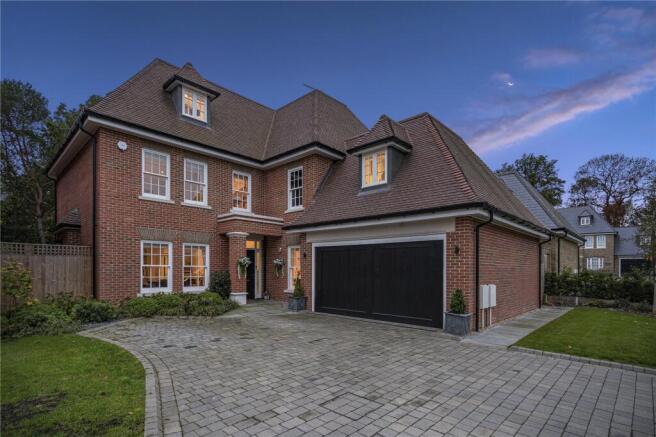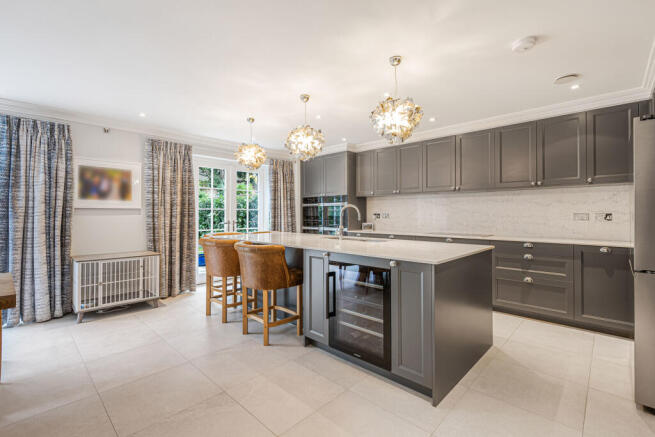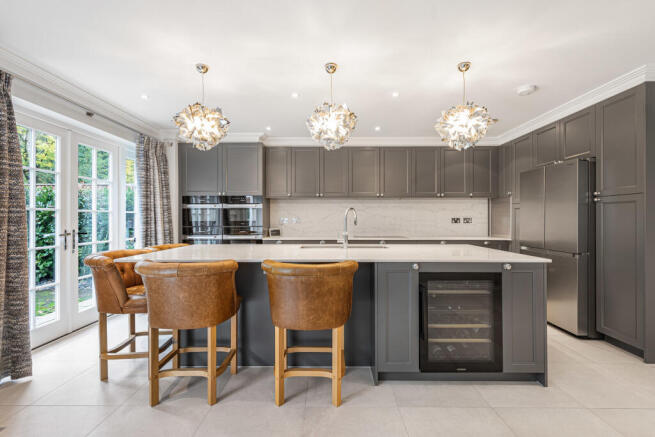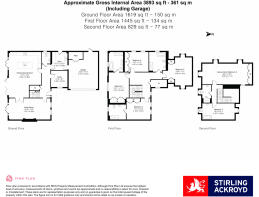
6 bedroom detached house for sale
Broadoaks Park Road, West Byfleet, Surrey, KT14

- PROPERTY TYPE
Detached
- BEDROOMS
6
- BATHROOMS
5
- SIZE
Ask agent
Key features
- Six bedrooms
- Five bathrooms
- Exceptionally private gated development
- Open-plan Miele kitchen
- Full underfloor heating across all floors
- Double garage anbd driveway for four cars with EV charger
- Short walk to West Byfleet Town Centre and Station
- Large south-facing garden
Description
This home enjoys a coveted position on a tranquil no-through road, mere moments from the vibrant West Byfleet town centre, offering effortless access to fine amenities and excellent transport links.
Step inside to a grand entrance hallway, where generous proportions and seamless flow set the tone for refined living. The ground floor features sold oak flooring, as does the other two levels, and a dedicated study with super-fast internet—perfect for remote work or creative pursuits, the home is future-ready for all your connectivity needs. Direct access to the double garage via a practical utility room and a conveniently located guest toilet add to the thoughtful design.
At the heart of the home, the open-plan kitchen and dining area impresses with single-slab high-grade quartz worktops and premium Miele appliances, including double ovens and microwave ovens. Bespoke cabinetry provides abundant storage, while the expansive layout creates an inviting space for both intimate family moments and grand entertaining.
The main living room is a light-filled sanctuary, featuring double aspect windows and a spacious design that wraps elegantly around to the kitchen and dining area, enhancing the home’s natural flow. Enjoy the comfort of underfloor heating on every level, with individually zoned controls for personalized climate management.
Upstairs, a beautifully sized landing leads to four generous double bedrooms, two with luxurious en-suite bathrooms, while a stylish family bathroom serves the remaining rooms. The top floor offers remarkable flexibility—a spacious games or entertainment room currently serves as the principal bedroom, complete with a modern shower room. An additional bedroom is configured as a dressing suite and bathroom, easily reverted to its original layout for ultimate adaptability.
Outside, the property boasts one of the most private plots in the development. The expansive, split-level rear garden is not overlooked and features a bespoke irrigation system and power supply running the full length—ideal for outdoor lighting or future enhancements. A landscaped woodland garden and a recently extended patio offer generous spaces for alfresco dining and entertaining.
- COUNCIL TAXA payment made to your local authority in order to pay for local services like schools, libraries, and refuse collection. The amount you pay depends on the value of the property.Read more about council Tax in our glossary page.
- Band: H
- PARKINGDetails of how and where vehicles can be parked, and any associated costs.Read more about parking in our glossary page.
- Yes
- GARDENA property has access to an outdoor space, which could be private or shared.
- Yes
- ACCESSIBILITYHow a property has been adapted to meet the needs of vulnerable or disabled individuals.Read more about accessibility in our glossary page.
- Ask agent
Broadoaks Park Road, West Byfleet, Surrey, KT14
Add an important place to see how long it'd take to get there from our property listings.
__mins driving to your place
Get an instant, personalised result:
- Show sellers you’re serious
- Secure viewings faster with agents
- No impact on your credit score
Your mortgage
Notes
Staying secure when looking for property
Ensure you're up to date with our latest advice on how to avoid fraud or scams when looking for property online.
Visit our security centre to find out moreDisclaimer - Property reference WOK250145. The information displayed about this property comprises a property advertisement. Rightmove.co.uk makes no warranty as to the accuracy or completeness of the advertisement or any linked or associated information, and Rightmove has no control over the content. This property advertisement does not constitute property particulars. The information is provided and maintained by Stirling Ackroyd Sales, West Byfleet. Please contact the selling agent or developer directly to obtain any information which may be available under the terms of The Energy Performance of Buildings (Certificates and Inspections) (England and Wales) Regulations 2007 or the Home Report if in relation to a residential property in Scotland.
*This is the average speed from the provider with the fastest broadband package available at this postcode. The average speed displayed is based on the download speeds of at least 50% of customers at peak time (8pm to 10pm). Fibre/cable services at the postcode are subject to availability and may differ between properties within a postcode. Speeds can be affected by a range of technical and environmental factors. The speed at the property may be lower than that listed above. You can check the estimated speed and confirm availability to a property prior to purchasing on the broadband provider's website. Providers may increase charges. The information is provided and maintained by Decision Technologies Limited. **This is indicative only and based on a 2-person household with multiple devices and simultaneous usage. Broadband performance is affected by multiple factors including number of occupants and devices, simultaneous usage, router range etc. For more information speak to your broadband provider.
Map data ©OpenStreetMap contributors.





