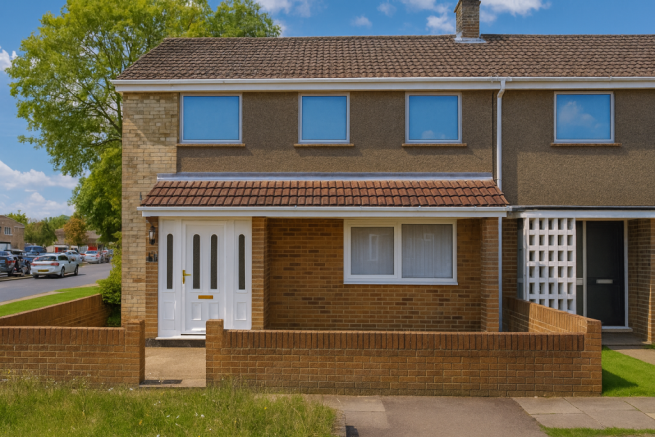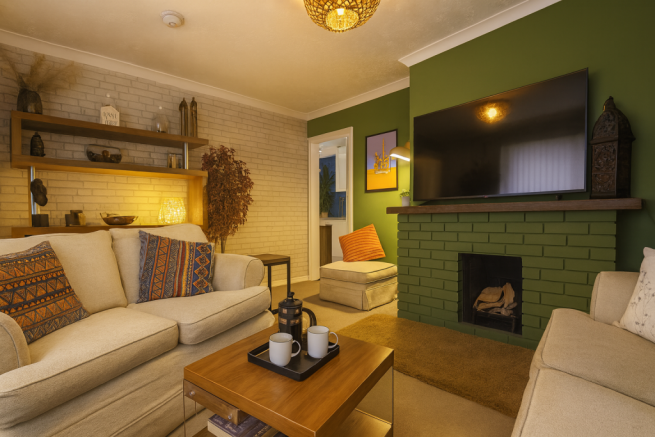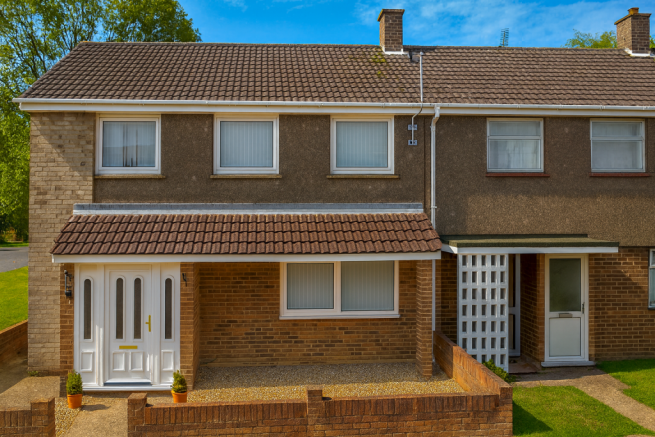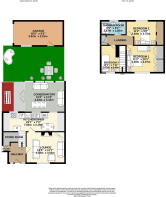Eastbourne Avenue, Corby, NN18 0JJ

- PROPERTY TYPE
End of Terrace
- BEDROOMS
3
- BATHROOMS
1
- SIZE
Ask agent
- TENUREDescribes how you own a property. There are different types of tenure - freehold, leasehold, and commonhold.Read more about tenure in our glossary page.
Freehold
Key features
- Please Quote CM0102 When Requesting Further Information or to Arrange a Viewing
- Large & Spacious Three Bedroom End Terrace ( A Large Family Home) in Beanfield Area of Corby
- Front Facing Attractive Lounge and Large Storage Room to First Floor
- Modern Kitchen/ Diner Leading to a Large Double Glazed Conservatory
- Beautifully Designed Two Double Bedrooms With Fitted Wardrobes & Good Size Single Bedroom
- Modern & Sleek Family Bathroom
- Single Garage At Rear of Property - Converted to Office Space / Studio (Easily Converted Back To a Garage
- Good Size Rear Garden & Double Glazed Throughout & Gas Central Heating
- Close To Corby Town Centre, A43/A14 Road Links, Nearby Supermarkets And For Nature Lovers East Carlton Park Is A Few Minutes Drive Away.
- EPC Rating D Council Tax A
Description
LARGE & Spacious Three Bedroom End -Terrace Home With Garage At Rear Located in a Corby's Beanfield Location *** Please Quote CM0102 When Requesting Further Information or to Arrange a viewing ** Watch The Property Video.
As if the location alone weren’t enough — close to local supermarkets, great schools, and just a stroll from Corby town centre — this home also puts you within easy reach of East Carlton Country Park. Perfect for those weekends when you need to swap Wi-Fi for woodland and stomp it out in nature. But the real showstopper? The house itself.
This one’s going to blow your socks off. Designed with growing families in mind, it offers space, flexibility, and comfort in all the right places. It’s also perfectly priced for first-time buyers or savvy investors looking for a solid, move-in-ready gem. And if you think the outside impresses — just wait until you step inside.
Step through the front door and into the hallway, and the first thing you’ll notice is the light — it just pours in, bouncing off every surface and filling the space with warmth. It’s the perfect spot to kick off your boots after a long walk around East Carlton Country Park, or to hang up school bags and coats after a busy day.
And before we even get to the living area — we need to talk about that space under the stairs. Calling it a cupboard feels like an understatement. It’s more like a secret little room — the kind of space that can be whatever you need it to be. Storage for the essentials (and the not-so-essentials, like those Christmas decorations you swore you’d organise last year)? Absolutely. A tucked-away spot for tools or a makeshift home gym? Why not. Add a bench, a few weights, and boom — you’ve got your own personal workout corner.
Stepping into the lounge feels like that moment you finally exhale — you’re home. It’s front-facing and flooded with natural light by day, but come evening, it transforms into the cosiest spot to curl up and unwind.
There’s space for every sofa, armchair, and squishy cushion your family could ever need — perfect for piling in together to catch up on the soaps, start a new box set, or just enjoy a proper Sunday chill. It’s the kind of room that just wraps itself around you — warm, welcoming, and ready to make memories in.
And now we arrive at the beating heart of the home — the kitchen. This space has everything. It’s bright, generous, and brimming with storage — a true haven for anyone who loves to cook, gather, or simply linger with a coffee while the day begins. Whether you’re testing out your culinary skills or just perfecting the art of the midweek pasta, this kitchen is made to inspire.
There’s storage in abundance for all the must-haves — gadgets, appliances, and those “can’t-live-without” bits that make a house run smoothly. Stylish yet practical, it’s both modern and functional, with plenty of room for a dining table too — just imagine those catch-ups, laughter, and late-night gossip sessions that seem to stretch on forever.
And then, the showpiece — an opening that leads you straight into the large, airy conservatory. A space that feels like sunshine bottled — versatile, spacious, and utterly inviting. Picture yourself sinking into a comfy chair on a lazy weekend, watching the birds dance across the garden. Or, when it’s time to gather the family, transform it into the perfect dining space for Sunday roasts, dinner parties, or those impromptu evenings that turn into cherished memories.
Heading up to the first floor, the sense of style continues — every bit as considered and welcoming as the space downstairs, thanks to the care and taste of the current owner.
Bedroom One and Bedroom Two are both generous doubles, each brimming with light, character, and that sense of calm that makes you instantly exhale. Whether you’re after a restful night’s sleep, a quiet corner to curl up with a good book, or perhaps a peaceful retreat when you’ve been banished upstairs to watch the football — these rooms have you covered. Both come complete with built-in wardrobes, offering fantastic storage without compromising on space or style.
And then there’s the third bedroom — front-facing and perfectly versatile. Ideal as a cosy single room, a home office, or even a creative space for crafting or hobbies. Whatever your lifestyle needs, it’s ready to adapt — just like every other part of this thoughtfully designed home.
The family bathroom doesn’t miss a beat either — sleek, stylish, and beautifully finished with clean white lines and modern fittings. It’s the perfect balance of form and function — everything you need, exactly where you need it. The double shower adds a touch of everyday luxury, making those early mornings a little easier and a lot more energising. Step in, wake up, and you’re ready to take on the day.
And now we reach the garden — your own private sanctuary. Fully enclosed and wonderfully peaceful, it’s a space that feels worlds away from the everyday. The neat lawn is just calling out for a table and chairs — the perfect spot for long, lazy al fresco dinners or morning coffees as the world quietly wakes up.
There’s a gentle sense of calm here — the soft sound of the pond, the rustle of leaves, the warmth of the sun as it moves across the space. It’s a garden with soul — balanced, tranquil, and effortlessly inviting. Whether it’s a glass of wine at dusk or a moment of stillness before the day begins, this is the kind of place that makes you breathe a little deeper and smile a little softer.
And finally, the cherry on top — the detached garage.
Now, don’t be fooled into thinking this is your standard storage space. With power and lighting already in place, it’s been partly converted into something far more versatile — a truly usable extension of the home. Whether you dream of a quiet home office, a creative studio, a playroom for the kids, or even a home gym, this space can become whatever life demands. It’s practical, adaptable, and ready for your imagination to take over.
And if you do need it back as a traditional garage — fear not. It can easily be converted back with minimal fuss. Because that’s the beauty of this home — every inch has been designed to work around you, offering comfort, flexibility, and the kind of thoughtful detail that turns a house into a forever home.
So, there you have it — a home that truly has it all. Thoughtfully designed, beautifully maintained, and full of warmth, personality, and possibility. From the light-filled living spaces to the serene garden sanctuary (and that oh-so-versatile garage), every inch of this home has been crafted for real life — the kind that’s full of laughter, muddy boots, morning coffees, and Sunday roasts that run long into the afternoon.
Perfectly placed near everything you need, yet private enough to feel like your own little retreat — this isn’t just a house you’ll want to view. It’s one you’ll want to come home to.
The Property Details
Entrance
Part obscure glazed Upvc front door with obscure side windows either side .
Entrance Hallway.
Staircase rising to first floor and landing. Three small double glazed windows to side elevations. Wall mounted radiator. power point. Telephone point. Internal doors leading to:
Family Lounge/ Family Room 14 '5 into bay x 11'7 (4.34m x 3.53m)
Double glazed bay window to front elevation. Large wall mounted radiator. Coving. Brick fire place with Wooden mantle Door to:
Kitchen/ Dining Room 23'1 x 7'2 ( 7.03m x 2.19m)
Two double glazed window to rear elevation. A range of floor standing and wall mounted storage units to include carousel cupboards & larder cupboards . Ample roll top work surface space. Inset one and a half Stainless steel drainer sink unit with swan neck mixer tap, complementary tiled surround to water sensitive area's. Gas hob with extractor above and storage beneath , Eye level double electric oven Space for fridge/freezer. Intergrated Washing machine and Dishwasher Wooden flooring. Opening too:
Conservatory.15'2 x 11'3 (4.63m x 3.43m)
Upvc double glazed and brick built. Tiled floor. French Doors leading to rear garden. Power sockets
Under Stairs Cupboard. 8'4 max x 7'9max
Light. Electrical fuse box. Ample storage space
First Floor Landing
Stairs descending to entrance hall. Access to partially boarded loft space. Airing Cupboard. Doors leading to:
Principal Bedroom ( Bedroom One) 14'3 in to wardrobe x 10'1 (4.35m in to wardrobe x 3.07m)
Two double glazed windows to front elevation. Wall mounted radiator. Coved ceiling. Wall to wall Built in wardrobes
Bedroom Two 14'3 in to wardrobes x 9'0 (4.26m x 2.47m)
Double glazed window to rear elevation. Wall mounted radiator. Coving. Wall to wall Built in wardrobes with sliding doors
Bedroom Three 10'1 x 7'11 max (3,07m x 2.40m )
Double glazed window to front elevation. Wall mounted radiator.
Family Bathroom
Comprising in white: Low level WC, pedestal wash hand basin and walk -in double shower with glass door , complementary tiled surround to water sensitive area's. Double glazed obscure window to rear elevation. Heated towel rail. Lino flooring. Extractor
Front Space
Enclosed with Brick wall. Easy maintainable with paved path to front entrance door and gravel area .
Rear Garden
Mainly laid to lawn. Paved area. Shrub/rockery borders.Pond area. Side access. Timber fenced perimeter. Some paved and gravel area. Raised and covered seating area access to garage.
Garage18'5 x 9'3(5.62m x 2.81m)
A detached garage situated at the end of the rear garden,Up and over door. Pedestrian to rear garden. Window to side elevation. Light & power - partly converted into useable space but can be converted back easily
Discover Life on Beanfield Estate Corby – A Hidden Gem for Families and First-Time Buyers
Tucked away on the southern edge of Corby, Beanfield Estate is a friendly, well-connected neighbourhood that perfectly balances peace and practicality. Whether you're a growing family, a first-time buyer, or simply looking for somewhere with a strong sense of community, Beanfield ticks all the right boxes.
This established residential area offers a wide range of housing styles, from spacious detached homes to smart, low-maintenance terraces – all set among leafy streets and open green spaces. There's a relaxed, welcoming feel to the area, and it’s easy to see why so many residents happily call it home.
Beanfield boasts excellent local amenities. The neighbourhood centre includes convenient shops, a pharmacy, takeaway options, and a community hub. Just a short walk away, you’ll find a brand new Aldi supermarket, perfect for affordable, high-quality grocery shopping.
Nature lovers will feel right at home with plenty of nearby green spaces to explore. The area is dotted with parks and playing fields, and you're only a short drive from East Carlton Countryside Park and Weldon Woodland Park, offering walking trails, picnic spots, and fresh air for the whole family.
Commuters benefit from great transport links. Corby town centre is just minutes away by car or bus, while the nearby A43 and A14 provide easy access across Northamptonshire and beyond. Corby train station offers direct services to London St Pancras in under an hour, making Danesholme an ideal base for those working in the capital but seeking a quieter pace of life.
Disclaimers
1. MONEY LAUNDERING REGULATIONS - Intending purchasers will be asked to produce identification documentation at a later stage and we would ask for your co-operation in order that there will be no delay in agreeing the sale.
2. These particulars do not constitute part or all of an offer or contract.
3. The measurements indicated are supplied for guidance only and as such must be considered incorrect.
4. Potential buyers are advised to recheck the measurements before committing to any expense.
5. eXp has not tested any apparatus, equipment, fixtures, fittings or services and it is the buyers interests to check the working condition of any appliances.
6. eXp has not sought to verify the legal title of the property and the buyers must obtain verification from their solicitor.
Brochures
Brochure 1- COUNCIL TAXA payment made to your local authority in order to pay for local services like schools, libraries, and refuse collection. The amount you pay depends on the value of the property.Read more about council Tax in our glossary page.
- Band: A
- PARKINGDetails of how and where vehicles can be parked, and any associated costs.Read more about parking in our glossary page.
- Garage
- GARDENA property has access to an outdoor space, which could be private or shared.
- Private garden
- ACCESSIBILITYHow a property has been adapted to meet the needs of vulnerable or disabled individuals.Read more about accessibility in our glossary page.
- Ask agent
Eastbourne Avenue, Corby, NN18 0JJ
Add an important place to see how long it'd take to get there from our property listings.
__mins driving to your place
Get an instant, personalised result:
- Show sellers you’re serious
- Secure viewings faster with agents
- No impact on your credit score
Your mortgage
Notes
Staying secure when looking for property
Ensure you're up to date with our latest advice on how to avoid fraud or scams when looking for property online.
Visit our security centre to find out moreDisclaimer - Property reference S1485897. The information displayed about this property comprises a property advertisement. Rightmove.co.uk makes no warranty as to the accuracy or completeness of the advertisement or any linked or associated information, and Rightmove has no control over the content. This property advertisement does not constitute property particulars. The information is provided and maintained by eXp UK, East of England. Please contact the selling agent or developer directly to obtain any information which may be available under the terms of The Energy Performance of Buildings (Certificates and Inspections) (England and Wales) Regulations 2007 or the Home Report if in relation to a residential property in Scotland.
*This is the average speed from the provider with the fastest broadband package available at this postcode. The average speed displayed is based on the download speeds of at least 50% of customers at peak time (8pm to 10pm). Fibre/cable services at the postcode are subject to availability and may differ between properties within a postcode. Speeds can be affected by a range of technical and environmental factors. The speed at the property may be lower than that listed above. You can check the estimated speed and confirm availability to a property prior to purchasing on the broadband provider's website. Providers may increase charges. The information is provided and maintained by Decision Technologies Limited. **This is indicative only and based on a 2-person household with multiple devices and simultaneous usage. Broadband performance is affected by multiple factors including number of occupants and devices, simultaneous usage, router range etc. For more information speak to your broadband provider.
Map data ©OpenStreetMap contributors.




