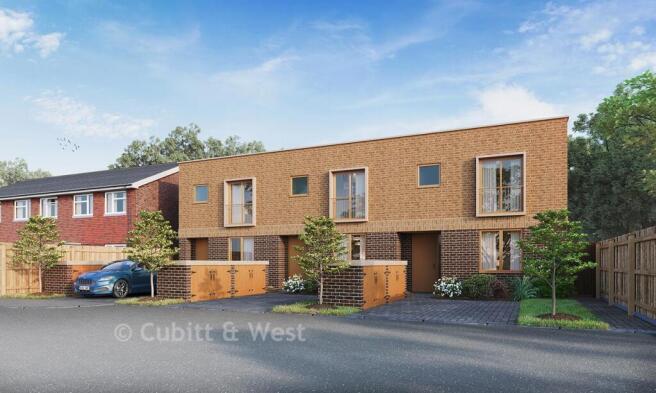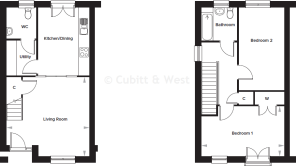2 bedroom end of terrace house for sale
The Harbour, Sutton Valence, Maidstone, Kent

- PROPERTY TYPE
End of Terrace
- BEDROOMS
2
- BATHROOMS
1
- SIZE
Ask agent
Key features
- The area is described as “picturesque countryside, historic buildings, and charming villages
- The village sits on the Greensand Ridge, offering elevated views over the Vale of Kent and the Weald
- Good schooling options nearby, including strong independent provision
- A genuine village atmosphere with local shops, pubs and community feel rather than purely suburban
- Convenient commuting to Maidstone and onward connections to London
Description
This well-presented two-bedroom end of terrace property is perfectly positioned in the desirable village of Sutton Valence. Offering a thoughtful layout and a blend of practical and stylish living spaces, the home is ideal for first-time buyers, downsizer, or those seeking a peaceful village setting.
The property features two generous bedrooms and a modern upstairs bathroom, with a convenient downstairs WC. The living accommodation is well-proportioned, comprising a separate living room and kitchen/diner, perfect for family life or entertaining. Additionally, there is a useful utility room providing extra storage and functionality.
Externally, the property features a rear garden, perfect for relaxation or entertaining, along with an allocated parking space.
Situated in the heart of Sutton Valence, the home is close to local amenities, excellent schools, and enjoys easy access to transport links for commuting to Maidstone and beyond.
This delightful property combines comfort, practicality, and location - an ideal home in a sought-after village setting.
Please note: These properties are available exclusively to individuals with a local connection to the Sutton Valence area for the first 4 weeks of marketing.
Financial Information
" Full market value: £355,000
" Example share: 25%*
" Share value: £88,750
" Monthly rent (based on 25% share): £610.16
" Service charge estimate: £56.16 per month
*Homes are sold under the new model lease and minimum shares are available from 10%. The example share advertised is for indicative purposes.
Room sizes:
- Entrance
- Living Room: 16'4 x 15'7 (4.98m x 4.75m)
- Kitchen/ Dining: 13'5 x 10'2 (4.09m x 3.10m)
- Utility Room: 6'11 x 5'11 (2.11m x 1.80m)
- W/C: 6'2 x 5'11 (1.88m x 1.80m)
- Landing
- Bedroom 1: 7'1 x 6'7 (2.16m x 2.01m)
- Bathroom: 7'1 x 6'7 (2.16m x 2.01m)
- Bedroom 2: 16'3 x 10'0 (4.96m x 3.05m)
- Rear Garden
- Allocated Parking
The information provided about this property does not constitute or form part of an offer or contract, nor may it be regarded as representations. All interested parties must verify accuracy and your solicitor must verify tenure/lease information, fixtures & fittings and, where the property has been extended/converted, planning/building regulation consents. All dimensions are approximate and quoted for guidance only as are floor plans which are not to scale and their accuracy cannot be confirmed. Reference to appliances and/or services does not imply that they are necessarily in working order or fit for the purpose.
We are pleased to offer our customers a range of additional services to help them with moving home. None of these services are obligatory and you are free to use service providers of your choice. Current regulations require all estate agents to inform their customers of the fees they earn for recommending third party services. If you choose to use a service provider recommended by Cubitt & West, details of all referral fees can be found at the link below. If you decide to use any of our services, please be assured that this will not increase the fees you pay to our service providers, which remain as quoted directly to you.
Brochures
Full PDF brochureReferral feesPrivacy policy- COUNCIL TAXA payment made to your local authority in order to pay for local services like schools, libraries, and refuse collection. The amount you pay depends on the value of the property.Read more about council Tax in our glossary page.
- Ask agent
- PARKINGDetails of how and where vehicles can be parked, and any associated costs.Read more about parking in our glossary page.
- Allocated
- GARDENA property has access to an outdoor space, which could be private or shared.
- Back garden
- ACCESSIBILITYHow a property has been adapted to meet the needs of vulnerable or disabled individuals.Read more about accessibility in our glossary page.
- Ask agent
Energy performance certificate - ask agent
The Harbour, Sutton Valence, Maidstone, Kent
Add an important place to see how long it'd take to get there from our property listings.
__mins driving to your place
Get an instant, personalised result:
- Show sellers you’re serious
- Secure viewings faster with agents
- No impact on your credit score
Your mortgage
Notes
Staying secure when looking for property
Ensure you're up to date with our latest advice on how to avoid fraud or scams when looking for property online.
Visit our security centre to find out moreDisclaimer - Property reference 2430023H. The information displayed about this property comprises a property advertisement. Rightmove.co.uk makes no warranty as to the accuracy or completeness of the advertisement or any linked or associated information, and Rightmove has no control over the content. This property advertisement does not constitute property particulars. The information is provided and maintained by Wards Shared Ownership, Covering Kent. Please contact the selling agent or developer directly to obtain any information which may be available under the terms of The Energy Performance of Buildings (Certificates and Inspections) (England and Wales) Regulations 2007 or the Home Report if in relation to a residential property in Scotland.
*This is the average speed from the provider with the fastest broadband package available at this postcode. The average speed displayed is based on the download speeds of at least 50% of customers at peak time (8pm to 10pm). Fibre/cable services at the postcode are subject to availability and may differ between properties within a postcode. Speeds can be affected by a range of technical and environmental factors. The speed at the property may be lower than that listed above. You can check the estimated speed and confirm availability to a property prior to purchasing on the broadband provider's website. Providers may increase charges. The information is provided and maintained by Decision Technologies Limited. **This is indicative only and based on a 2-person household with multiple devices and simultaneous usage. Broadband performance is affected by multiple factors including number of occupants and devices, simultaneous usage, router range etc. For more information speak to your broadband provider.
Map data ©OpenStreetMap contributors.


