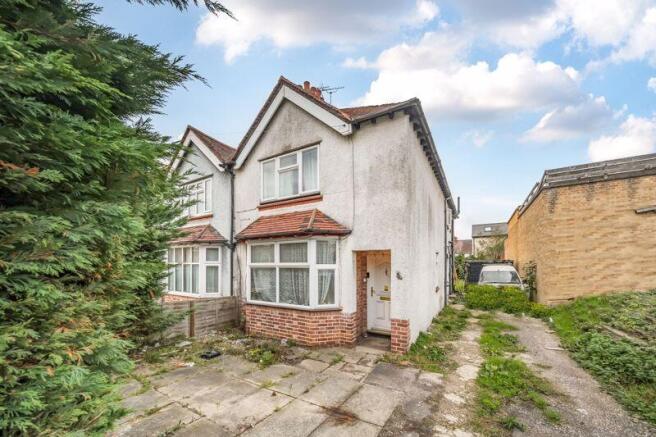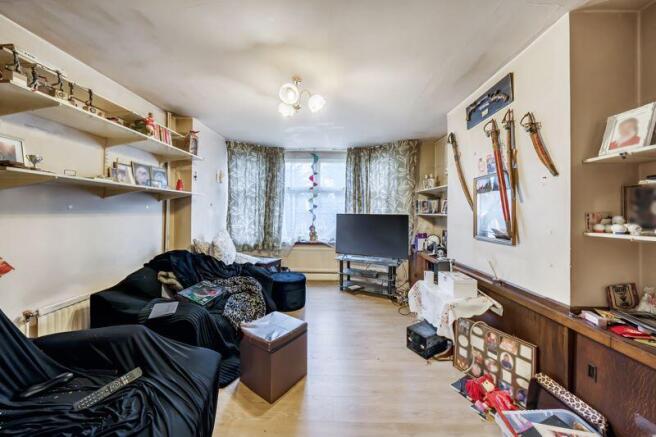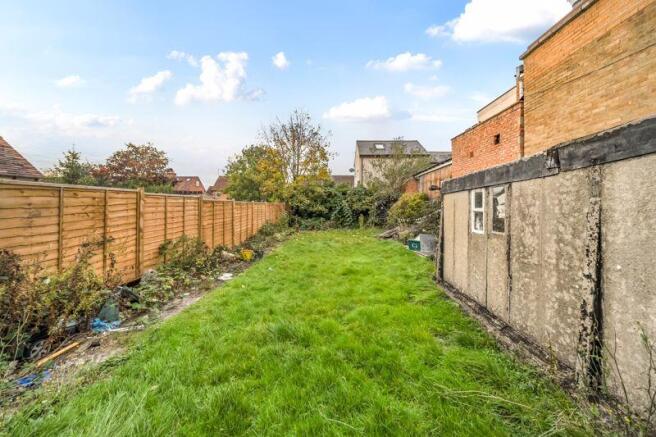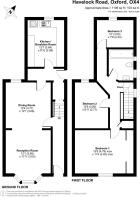
Havelock Road, Oxford

- PROPERTY TYPE
Semi-Detached
- BEDROOMS
3
- BATHROOMS
1
- SIZE
Ask agent
- TENUREDescribes how you own a property. There are different types of tenure - freehold, leasehold, and commonhold.Read more about tenure in our glossary page.
Freehold
Key features
- Three-bedroom semi-detached property
- Two spacious reception rooms
- No onward chain
- Generous private garden scope to extend (STPP)
- Driveway providing off-street parking and Garage
- Fantastic renovation project
- Sought-after location close to Cowley Road and city centre
Description
What Amelies Love...
We love a project bursting with potential, and this three-bedroom semi-detached home on Havelock Road is exactly that. Offering generous proportions, a traditional layout, and a large rear garden, this property presents an exciting blank canvas for those looking to renovate and create their dream family home or investment in one of Oxford's most vibrant areas.
Entrance and Hallway
A covered porch takes you to the front door and upon entering you will see an entrance hall with stairs leading to the first floor. The hallway provides access to two spacious reception rooms giving a glimpse of the home's original character and potential for a stunning transformation.
Living Areas
The front reception room features a large bay window flooding the space with natural light — perfect for a cosy lounge.
The open plan second reception/dining room is also a fantastic size offering ample space for entertaining.
These two rooms provide the opportunity to create a seamless flow of living space — ideal for modern family life.
Kitchen
The kitchen is located at the rear, is well-sized and currently fitted with a range of older-style units. It offers direct access to the garden and could easily be reimagined as a modern family kitchen with dining area or extended (subject to planning) to create an impressive open-plan layout.
Bedrooms and Bathroom
The first floor offers three bedrooms, two generous doubles and a single with a family bathroom. Each room offers scope for full redecoration and modernisation, allowing you to personalise the space to your taste.
The large Master bedroom spans the full width of the house and enjoys plenty of natural light with ample space for storage. The second bedroom is also a good double size whilst the third bedroom is a single room, perfect as a child's bedroom, home office, or study.
The family bathroom needs a complete refurbishment but there is plenty of space to design a stylish, contemporary suite with a bath, hand basin and toilet.
Garden
The rear garden is a real highlight — a generous stretch of lawn bordered by new fencing and mature greenery. This outdoor space offers huge potential for landscaping, extensions, or even a garden studio. The front driveway provides off-street parking and access along the side of the property.
Location, Location, Location
Situated on Havelock Road, just off the popular Oxford Road, this property enjoys easy access to an abundance of cafés, restaurants, and independent shops. There are excellent transport links to Oxford city centre, Headington hospitals, and Oxford Brookes University, along with nearby parks and schools. It's a location that perfectly balances vibrant city living with a welcoming community feel.
Disclaimer...
*All property details, descriptions, photographs, floor plans, and related information provided by Amelies Estate Agents are offered in good faith and are believed to be correct at the time of publication. However, they do not constitute or form part of an offer or contract. Any measurements, areas, or distances are approximate and for guidance only and leasehold information should be verified by your acting solicitor. Prospective purchasers or tenants must satisfy themselves of the accuracy and completeness of any information provided.
No responsibility is taken for any error, omission, or misstatement. Neither Amelies Estate Agents nor its employees or agents have any authority to make or give any representation or warranty in relation to the property. All interested parties are advised to undertake their own independent investigations and surveys before entering into any legal agreement.
Brochures
Full Details- COUNCIL TAXA payment made to your local authority in order to pay for local services like schools, libraries, and refuse collection. The amount you pay depends on the value of the property.Read more about council Tax in our glossary page.
- Band: D
- PARKINGDetails of how and where vehicles can be parked, and any associated costs.Read more about parking in our glossary page.
- Yes
- GARDENA property has access to an outdoor space, which could be private or shared.
- Yes
- ACCESSIBILITYHow a property has been adapted to meet the needs of vulnerable or disabled individuals.Read more about accessibility in our glossary page.
- Ask agent
Havelock Road, Oxford
Add an important place to see how long it'd take to get there from our property listings.
__mins driving to your place
Get an instant, personalised result:
- Show sellers you’re serious
- Secure viewings faster with agents
- No impact on your credit score
Your mortgage
Notes
Staying secure when looking for property
Ensure you're up to date with our latest advice on how to avoid fraud or scams when looking for property online.
Visit our security centre to find out moreDisclaimer - Property reference 12771406. The information displayed about this property comprises a property advertisement. Rightmove.co.uk makes no warranty as to the accuracy or completeness of the advertisement or any linked or associated information, and Rightmove has no control over the content. This property advertisement does not constitute property particulars. The information is provided and maintained by Amelies Estate Agents, Oxford. Please contact the selling agent or developer directly to obtain any information which may be available under the terms of The Energy Performance of Buildings (Certificates and Inspections) (England and Wales) Regulations 2007 or the Home Report if in relation to a residential property in Scotland.
*This is the average speed from the provider with the fastest broadband package available at this postcode. The average speed displayed is based on the download speeds of at least 50% of customers at peak time (8pm to 10pm). Fibre/cable services at the postcode are subject to availability and may differ between properties within a postcode. Speeds can be affected by a range of technical and environmental factors. The speed at the property may be lower than that listed above. You can check the estimated speed and confirm availability to a property prior to purchasing on the broadband provider's website. Providers may increase charges. The information is provided and maintained by Decision Technologies Limited. **This is indicative only and based on a 2-person household with multiple devices and simultaneous usage. Broadband performance is affected by multiple factors including number of occupants and devices, simultaneous usage, router range etc. For more information speak to your broadband provider.
Map data ©OpenStreetMap contributors.





