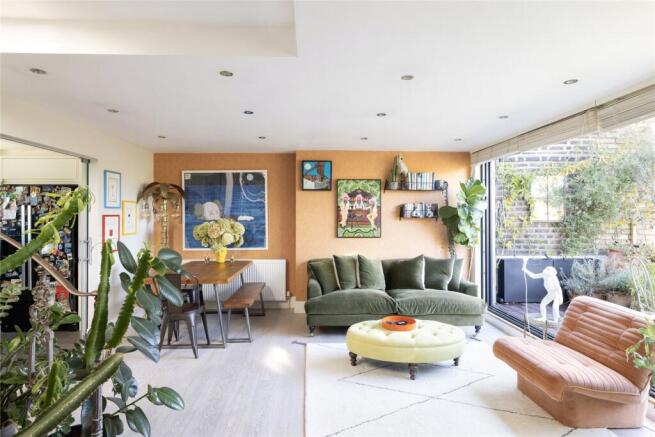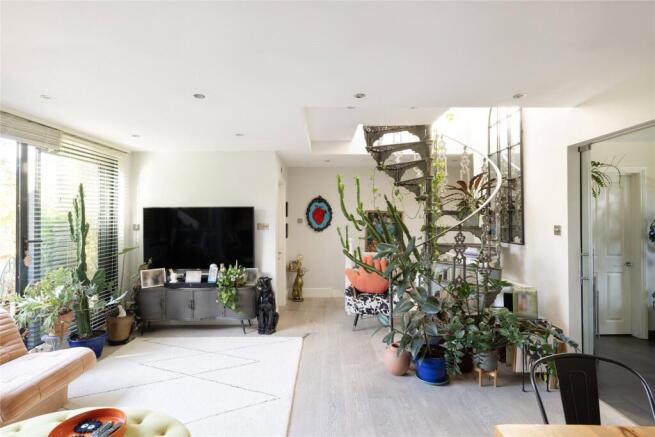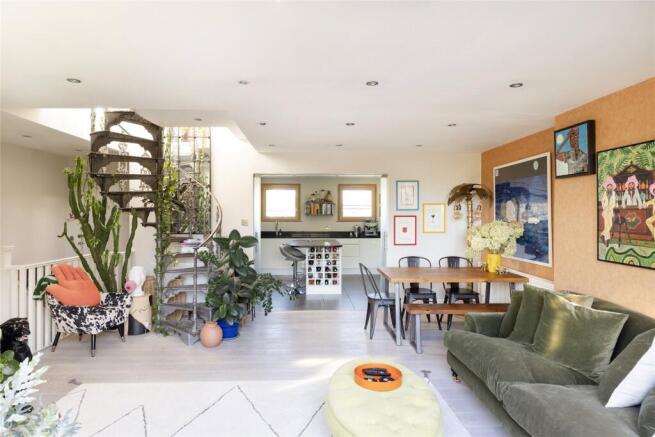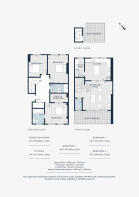Sinclair Gardens, London, W14

- PROPERTY TYPE
Apartment
- BEDROOMS
3
- BATHROOMS
2
- SIZE
1,460 sq ft
136 sq m
Key features
- Open-plan kitchen, dining and reception room
- Principal bedroom suite with walk-in wardrobe
- Two guest bedrooms
- One guest bathroom
- Additional WC
- Utility room
- Private balcony and roof terrace
- Royal Borough of Kensington & Chelsea
Description
With an inverse layout, the open-plan kitchen, dining and reception room is located on the third floor. As you enter, laminate wood floors and whitewashed walls set a tranquil feel in motion. Making the most of its high vantage point, sunlight pours through a wall of glazing – illuminating a muted orange feature wall. The sliding glass doors open to reveal a private suntrap balcony, offering easygoing indoor-outdoor living come London’s warmer months.
The kitchen can be separated from the main living area behind sliding pocket doors, or left open for a sense of streamlined flow. Set against cream enamel cabinets, black granite worktops offer a bold contrast – continued across the central island, which doubles as a breakfast bar. The double-fronted Rangemaster oven and integrated Bosch appliances keeps things running smoothly.
Catching the eye against the minimalist backdrop, a striking vintage staircase adds an industrial edge to the room – twisting upwards to the roof terrace. Bordered by frosted glazing, it’s a secluded spot that gazes across the eclectic skyline.
On the second floor, three bedrooms are accessed off a wide corridor – which has a playful feel, courtesy of the Cole & Son ‘Cocktail’s wallpaper. The principal bedroom is introduced with neutral carpets, pale walls and reams of sunlight pouring through a double sash window. A pale green feature wall is fitted with open shelving, while a walk-in wardrobe sits adjacent. An en suite bathroom has a classic-meets-contemporary look, with neutral hues and a bathtub.
One of the guest bedrooms has a modish feel with oxblood-red shelving that works to backdrop the double bed, contrasted with soft apricot walls. The other bedroom is serene with pistachio walls and soft carpets, offering versatile space to be used as a study or studio. Both rooms are served by a guest bathroom, featuring a modern shower.
Nestled between Holland Park, Shepherd’s Bush and Brook Green, Sinclair Gardens offers a residential retreat with everything you need within easy reach. Stroll to Holland Park Avenue to stock up on groceries at Supermarket of Dreams, then to the eponymous green space with its verdant lawns and landscaped Kyoto Gardens. On Saturdays, pick up organic produce from Brook Green’s local farmer’s market and bring your racquets to the nearby tennis courts for a game. The highly-anticipated Olympia London arts centre will bring varied cultural events to the neighbourhood throughout the year, as well as long-running institutions the O2 Shepherd’s Bush and Grade-II listed Eventim Apollo. As for fine dining, you’re spoilt for choice between Julie’s, The Bird and Hand, and The Havelock Tavern, to special occasions at Six Portland Road and Michelin-starred Endo at The Rotunda.
Shepherd’s Bush - 7 mins
Brochures
Particulars- COUNCIL TAXA payment made to your local authority in order to pay for local services like schools, libraries, and refuse collection. The amount you pay depends on the value of the property.Read more about council Tax in our glossary page.
- Band: F
- PARKINGDetails of how and where vehicles can be parked, and any associated costs.Read more about parking in our glossary page.
- Ask agent
- GARDENA property has access to an outdoor space, which could be private or shared.
- Yes
- ACCESSIBILITYHow a property has been adapted to meet the needs of vulnerable or disabled individuals.Read more about accessibility in our glossary page.
- Ask agent
Sinclair Gardens, London, W14
Add an important place to see how long it'd take to get there from our property listings.
__mins driving to your place
Get an instant, personalised result:
- Show sellers you’re serious
- Secure viewings faster with agents
- No impact on your credit score
Your mortgage
Notes
Staying secure when looking for property
Ensure you're up to date with our latest advice on how to avoid fraud or scams when looking for property online.
Visit our security centre to find out moreDisclaimer - Property reference LND250010. The information displayed about this property comprises a property advertisement. Rightmove.co.uk makes no warranty as to the accuracy or completeness of the advertisement or any linked or associated information, and Rightmove has no control over the content. This property advertisement does not constitute property particulars. The information is provided and maintained by Domus Nova, London. Please contact the selling agent or developer directly to obtain any information which may be available under the terms of The Energy Performance of Buildings (Certificates and Inspections) (England and Wales) Regulations 2007 or the Home Report if in relation to a residential property in Scotland.
*This is the average speed from the provider with the fastest broadband package available at this postcode. The average speed displayed is based on the download speeds of at least 50% of customers at peak time (8pm to 10pm). Fibre/cable services at the postcode are subject to availability and may differ between properties within a postcode. Speeds can be affected by a range of technical and environmental factors. The speed at the property may be lower than that listed above. You can check the estimated speed and confirm availability to a property prior to purchasing on the broadband provider's website. Providers may increase charges. The information is provided and maintained by Decision Technologies Limited. **This is indicative only and based on a 2-person household with multiple devices and simultaneous usage. Broadband performance is affected by multiple factors including number of occupants and devices, simultaneous usage, router range etc. For more information speak to your broadband provider.
Map data ©OpenStreetMap contributors.





