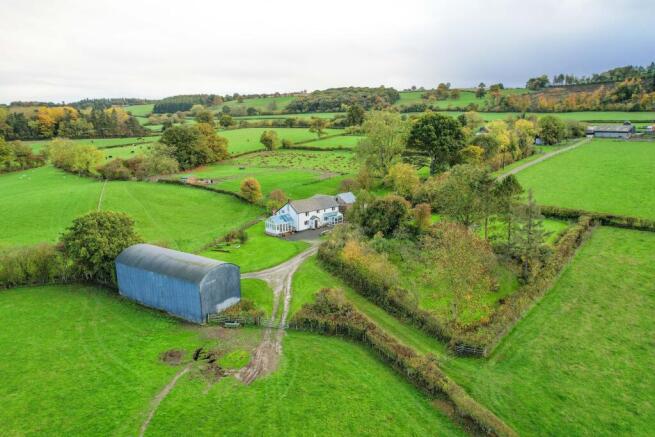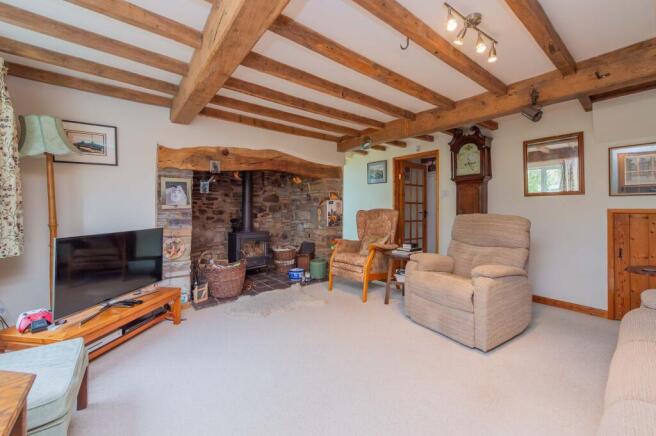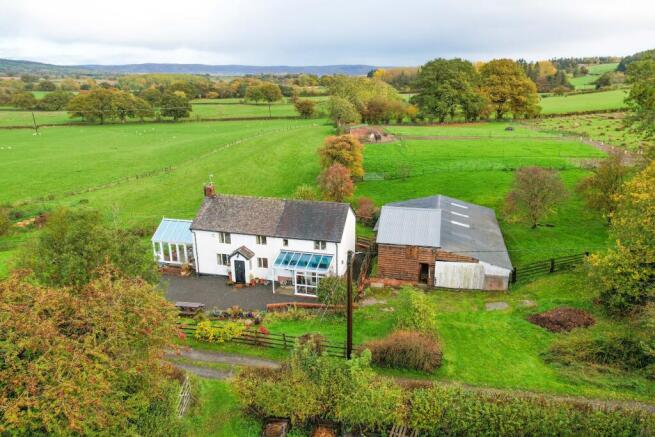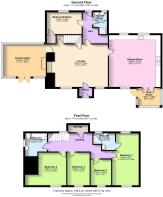4 bedroom detached house for sale
Lower Broughton Cottage, Montgomery

- PROPERTY TYPE
Detached
- BEDROOMS
4
- BATHROOMS
3
- SIZE
Ask agent
- TENUREDescribes how you own a property. There are different types of tenure - freehold, leasehold, and commonhold.Read more about tenure in our glossary page.
Freehold
Key features
- Spectacular 17th Century Family Home
- Magnificent Inglenook Fireplace
- 3-Acre Private Countryside Sanctuary
- Outbuildings include a Dutch Barn & Large L-Barn
- Smallholding and Equestrian Potential
- Views Stretch to Corndon and Roundton Hill
Description
Nestled in the heart of the tranquil countryside, with no neighbours in sight, Lower Broughton Cottage offers a rare blend of historical charm and practical self-sufficient living. Set on approximately 3 acres of carefully managed land, this enchanting property provides a private sanctuary with spectacular, uninterrupted views stretching across to Corndon Hill and Roundton Hill. Dating back to the 17th century, the cottage has been thoughtfully extended and improved, making it a perfect haven for those seeking an equestrian, smallholding, and self-sufficient lifestyle without sacrificing comfort or character.
Step inside and be instantly transported by the cottage's rich character. The central porch leads directly into the charming lounge, where a breathtaking Inglenook fireplace takes centre stage. This magnificent feature showcases rough-hewn exposed stone, an ancient oak mantel, and the focal point of a powerful Clearview wood-burning stove. Tucked within the Inglenook is a piece of living history: an original bread oven, adding a captivating, historic charm. The entire room is a symphony of natural materials, with exposed beams adorning both the ceiling and walls. Moving into the kitchen/dining room, the building's heritage is highlighted by a section of the original external cottage wall being left exposed, revealing the stunning interplay of brick and timber beams.
The kitchen itself is a testament to modern country elegance, having been upgraded with a bespoke Shepherd's Hills solid oak kitchen, featuring soft-close cupboards and luxurious granite worksurfaces. Culinary enthusiasts will appreciate the high-spec appliances, including a SMEG range cooker with two electric ovens, a grill, and an induction hob, alongside a dedicated wine cooler. Adjacent to the kitchen, a bright sun room provides the perfect spot to enjoy your morning coffee while taking in the glorious front garden and surrounding vistas.
The ground floor layout is designed for flexibility and comfortable living. Beyond the lounge, a central hall provides a glazed door access to the rear garden and leads to a practical shower room with a WC, vanity basin, and walk-in shower cubicle. Also off this hall is a versatile study/bedroom, complete with a built-in storage cupboard and a window overlooking the land. With the shower room directly opposite, this space is ideal for multi-generational living or as a practical, ground-floor bedroom option. Completing the downstairs accommodation is the spacious conservatory, which truly is an all-season room. It features its own log-burning stove and comforting electric underfloor heating, ensuring it remains a warm and welcoming space year-round.
Ascending the original wooden staircase, the first-floor landing impresses with its exposed beams, vaulted ceiling, and handy eaves storage. The master bedroom is a generous principal suite, benefiting from dual-aspect windows and a private shower ensuite. The remaining three bedrooms include a spacious double room with a built-in wardrobe and exposed beams, along with two cosy single rooms, all featuring fitted carpet. The family bathroom offers a panelled bath with a shower over, a WC, and vanity sink with storage, but its most striking feature is the window that frames truly spectacular, far-reaching views over the unspoilt countryside, making every bath a moment of peaceful contemplation.
Lower Broughton Cottage is perfectly equipped for a life of self-sufficiency and equestrian pursuits. The 3 acres of land is intuitively divided to maximise utility and production.
The essential infrastructure includes highly practical outbuildings: a large Dutch barn and an equally substantial L-shaped barn. The latter is ingeniously divided, offering one half as an excellent, dry storage space or workshop, and the larger section featuring a loose box, creating an ideal, flexible space for horses or livestock.
The land surrounding the cottage wraps around the property and is segmented to support self-sustainability: an established orchard promises seasonal bounty, the main garden features raised vegetable beds, and a netted cage for soft fruits secures your produce, providing a genuine area for self-production and working the land. To the rear, the paddocks are laid to pasture, offering fantastic grazing land for horses or other smallholding animals. This is more than a home; it's a fully realised lifestyle awaiting its next custodian.
Council Tax Band: E (Shropshire Council)
Tenure: Freehold
Services
Oil central heating, combi boiler, Clearview log burning stove, borehole water, mains electricity, septic tank.
Important Notice
Our particulars have been prepared with care and are checked where possible by the vendor. They are however, intended as a guide. Measurements, areas and distances are approximate. Appliances, plumbing, heating and electrical fittings are noted, but not tested. Legal matters including Rights of Way, Covenants, Easements, Wayleaves and Planning matters have not been verified and you should take advice from your legal representatives and Surveyor.
Referral Fee Disclaimer
Grantham’s Estates refers clients to carefully selected local service companies. You are under no obligation to use the services of any of the recommended companies, though if you accept our recommendation the provider is expected to pay us a referral fee.
Money Laundering
As required by the 2007 Money Laundering Regulations, Grantham’s Estates is legally obligated to verify the identity of all clients, including prospective property buyers. This verification is conducted electronically and will not impact your credit history. While the information you provide may be checked against various databases, this is not a credit check. Should your offer on a property be accepted (subject to contract), you agree to Grantham’s Estates, acting as the seller's agent, completing this verification. A non-refundable fee of £50 + VAT (£60 total) per property transaction will be payable for this service. Grantham’s Estates will retain a record of the search.
Brochures
Brochure- COUNCIL TAXA payment made to your local authority in order to pay for local services like schools, libraries, and refuse collection. The amount you pay depends on the value of the property.Read more about council Tax in our glossary page.
- Band: E
- PARKINGDetails of how and where vehicles can be parked, and any associated costs.Read more about parking in our glossary page.
- Driveway
- GARDENA property has access to an outdoor space, which could be private or shared.
- Private garden
- ACCESSIBILITYHow a property has been adapted to meet the needs of vulnerable or disabled individuals.Read more about accessibility in our glossary page.
- Ask agent
Lower Broughton Cottage, Montgomery
Add an important place to see how long it'd take to get there from our property listings.
__mins driving to your place
Get an instant, personalised result:
- Show sellers you’re serious
- Secure viewings faster with agents
- No impact on your credit score
About Grantham's Estates Limited, Shrewsbury
Grantham's Estates Unit 3, Enterprise House, Main Road, Pontesbury, SY5 0PY


Your mortgage
Notes
Staying secure when looking for property
Ensure you're up to date with our latest advice on how to avoid fraud or scams when looking for property online.
Visit our security centre to find out moreDisclaimer - Property reference RS0249. The information displayed about this property comprises a property advertisement. Rightmove.co.uk makes no warranty as to the accuracy or completeness of the advertisement or any linked or associated information, and Rightmove has no control over the content. This property advertisement does not constitute property particulars. The information is provided and maintained by Grantham's Estates Limited, Shrewsbury. Please contact the selling agent or developer directly to obtain any information which may be available under the terms of The Energy Performance of Buildings (Certificates and Inspections) (England and Wales) Regulations 2007 or the Home Report if in relation to a residential property in Scotland.
*This is the average speed from the provider with the fastest broadband package available at this postcode. The average speed displayed is based on the download speeds of at least 50% of customers at peak time (8pm to 10pm). Fibre/cable services at the postcode are subject to availability and may differ between properties within a postcode. Speeds can be affected by a range of technical and environmental factors. The speed at the property may be lower than that listed above. You can check the estimated speed and confirm availability to a property prior to purchasing on the broadband provider's website. Providers may increase charges. The information is provided and maintained by Decision Technologies Limited. **This is indicative only and based on a 2-person household with multiple devices and simultaneous usage. Broadband performance is affected by multiple factors including number of occupants and devices, simultaneous usage, router range etc. For more information speak to your broadband provider.
Map data ©OpenStreetMap contributors.




