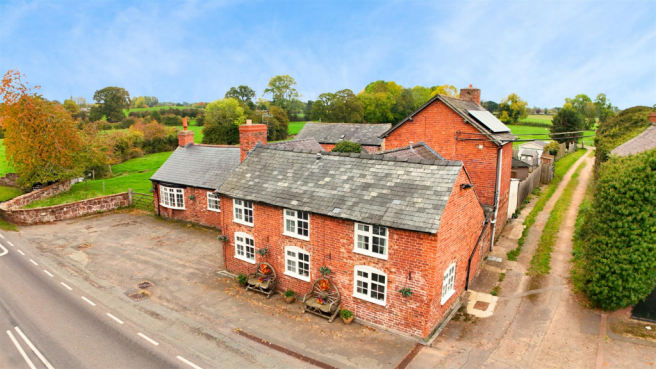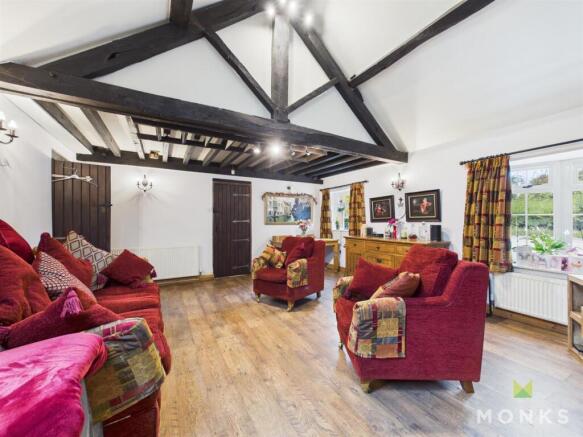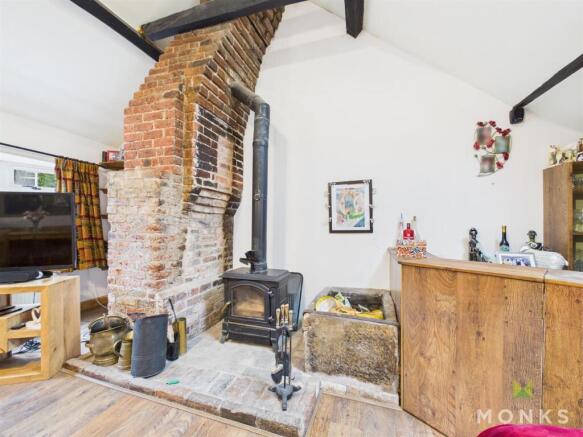
6 bedroom detached house for sale
The Old Forge, Knockin

- PROPERTY TYPE
Detached
- BEDROOMS
6
- BATHROOMS
5
- SIZE
Ask agent
- TENUREDescribes how you own a property. There are different types of tenure - freehold, leasehold, and commonhold.Read more about tenure in our glossary page.
Freehold
Key features
- A MOST SPACIOUS AND VERSATILE DETACHED HOME
- ENVIABLE VILLAGE LOCATION
- WEALTH OF CHARM AND CHARACTER
- 3 RECEPTIONS, FARMHOUSE STYLE KITCHEN
- 6 BEDROOMS, 4 EN SUITES
- GROUND AND FIRST FLOOR BEDROOMS
- AMPLE PARKING
- GARDENS BORDERED BY FARMLAND
- VIEWING RECOMMENDED
Description
Welcome to The Old Forge - this impressive detached home offering deceptively spacious and versatile accommodation with an abundance of character which has been modernised whilst retaining many of its original features.
Occupying an enviable position in this much sought after Village to the West of Shrewsbury, ideal for commuters with ease of access to the A5/M54 motorway network. There are good facilities on hand including public house/restaurant, church, village store and nearby primary schools.
Formerly a successful bed and breakfast business this unique home offers great flexibility of living, perfect for today's modern lifestyle - a growing family, work from home, dependent relative or those who love to entertain.
The accommodation briefly comprises large inviting Reception Hall, Lounge with feature fireplace, Dining Room, Sitting Room, Home Office/Bedroom, Utility Room, 2 ground floor Bedrooms, one en suite, Bathroom and 3 further Bedrooms each with en suite Shower Rooms on the First Floor.
The property has the benefit of newly installed air source heating, solar panels, driveway with parking for several cars and lovely enclosed rear garden with rural aspect views.
Viewing highly recommended
Description - The perfect, live work play home....
Live - A growing family - you will be bowled over by the space this impressive and versatile home has to offer with many of the bedrooms having en suite facilities.
Work - Work from home yourself, there are plenty of rooms to choose from to have that Home Office or continue with its current Business. A successful and popular Bed and Breakfast with independent personal living accommodation.
Play - Love to entertain - both indoors and outdoors this is the perfect party home , with a large paved sun terrace ideal for dining alfresco.
This fabulous home occupies an enviable position in this popular Conservation Area and has been sympathetically modernised whilst retaining many of its original period features over the years. The property is constructed of original sandstone with later brick additions and provides a wealth of original features including exposed beams and timbers, feature cast iron fireplaces and original oak latched doors.
Driveway with ample parking and lovely established gardens bordered by open fields.
Internal inspection highly recommended to fully appreciate this unique and versatile home.
Location - The property occupies an enviable position on the edge of this much sought after village on the western side of Shrewsbury. Ideally placed for commuters there is ease of access to the A5 with links to the County Town, Telford and Birmingham along the M54 and on the A5 to Mid Wales and Chester. Bus stop to local Towns and Villages.
Knockin itself is set in some of the finest countryside with lovely walks and is on a bus route to a network of Schools. The village benefits from Church, General Store, GP Surgery and Pharmacy, Village Hall and Restaurant/Public House.
Reception Hall/Sun Lounge - A lovely light room, having double glazed polycarbonate roof and double opening French doors with side screens opening onto the Rear Sun Terrace and Gardens. Feature exposed brickwork, quarry tiled floor, two radiators fitted wall lights. Useful walk in Cloaks Cupboard with shelving and Walk in Pantry Cupboard with point for freezer. Large Utility Store with space and plumbing for washing machine, tumble dryer and oil central heating boiler.
Breakfast Kitchen - Attractively fitted with range of rustic oak fronted units incorporating one and half bowl sink unit with mixer taps set into base cupboard with space beneath for dishwasher. Further range of matching units comprising cupboards and drawers with granite work surfaces over and tall shelved larder fridge integrated. Chimney breast recess with tiled surround. Ample space for breakfast island or table and matching range of eye level wall units. Breakfast Bar area with window overlooking the front. Feature slate tiled floor, window to the front, radiator.
Lounge - A charming room being the former Smithy and affording a wealth of character including exposed beams and timbers and brick chimney breast housing cast iron multi fuel burner set onto stone hearth with sandstone coal and log store to the side. Mezzanine/ storage space, two windows overlooking the front and double glazed French door leading onto the rear Sun Terrace and Gardens, radiators, storage space, wooden effect floor covering, TV and telephone points. Door to
Inner Hall - with built in storage cupboard, exposed timbers.
Home Office/Bedroom (Ground Floor) - having window to the side, radiator, exposed ceiling timbers
Bedroom 5/ Study (Ground Floor) - plus recess with window to the side, radiator, exposed ceiling timbers.
Bathroom - with suite comprising panelled bath with shower unit over and aqua board panelled surrounds, wash hand basin with backlit vanity mirror and storage over, WC suite. Radiator, window to the side.
From the Entrance Hall/Sun Lounge access to
Sitting Room - having two windows overlooking the front. Feature raised fireplace housing cast iron multi fuel burner, lovely exposed ceiling timbers, two radiators, TV aerial point. Original oak and latched door to
Dining Room - having windows to the front and side. Again lovely exposed ceiling timbers, fitted wall lights, radiator. Original oak and latched door to Entrance Hall.
Bedroom 1 (Ground Floor) - having window to the side, radiator
En Suite Shower Room - with fully tiled shower cubicle, wash hand basin and low flush WC suite. Wood panelled to dado height, radiator.
First Floor Landing - Staircase leads to FIRST FLOOR LANDING with access to roof space. Fitted shelving and off which lead
Bedroom 2 - having two windows overlooking the front. A charming room with wealth of exposed timbers, built in wardrobe, radiator.
En Suite Shower Room - fitted with fully tiled shower cubicle, wash hand basin set into vanity unit, low flush WC suite. Complimentary tiled surrounds, heated towel rail.
Bedroom 3 - with restricted headroom. Having window overlooking the front, exposed ceiling timbers, two radiators. Built in double wardrobe.
Shower Room - again with fully tiled shower cubicle, wash hand basin and low flush WC suite. Velux roof light, radiator.
Bedroom 4 - having window to the side. Excellent range of fitted bedroom furniture including ladies and gentleman's wardrobes and bed head recess. Further built in double wardrobe, radiator.
En Suite Cloakroom - Wash hand basin and low flush WC suite. Radiator.
Outside - The property is approached over forecourt with ample hardstanding and parking for several cars. To the side of the property is a lane which The Old Forge has right of way over to the Rear with farm gate giving access to the rear garden.
THE GARDENS are a particular feature of the property enjoying the sun for the majority of the day and being laid to extensive paved Sun Terrace immediately adjacent to the property which is ideal for alfresco dining and entertaining. Feature sandstone Garden Well. Extensive lawned area with well stocked flower and shrub beds and bordered by farmland with uninterrupted views over adjoining countryside and Hills beyond.
Brochures
The Old Forge, KnockinBrochure- COUNCIL TAXA payment made to your local authority in order to pay for local services like schools, libraries, and refuse collection. The amount you pay depends on the value of the property.Read more about council Tax in our glossary page.
- Ask agent
- PARKINGDetails of how and where vehicles can be parked, and any associated costs.Read more about parking in our glossary page.
- Yes
- GARDENA property has access to an outdoor space, which could be private or shared.
- Yes
- ACCESSIBILITYHow a property has been adapted to meet the needs of vulnerable or disabled individuals.Read more about accessibility in our glossary page.
- Ask agent
The Old Forge, Knockin
Add an important place to see how long it'd take to get there from our property listings.
__mins driving to your place
Get an instant, personalised result:
- Show sellers you’re serious
- Secure viewings faster with agents
- No impact on your credit score



Your mortgage
Notes
Staying secure when looking for property
Ensure you're up to date with our latest advice on how to avoid fraud or scams when looking for property online.
Visit our security centre to find out moreDisclaimer - Property reference 34273227. The information displayed about this property comprises a property advertisement. Rightmove.co.uk makes no warranty as to the accuracy or completeness of the advertisement or any linked or associated information, and Rightmove has no control over the content. This property advertisement does not constitute property particulars. The information is provided and maintained by Monks Estate & Letting Agents, Oswestry. Please contact the selling agent or developer directly to obtain any information which may be available under the terms of The Energy Performance of Buildings (Certificates and Inspections) (England and Wales) Regulations 2007 or the Home Report if in relation to a residential property in Scotland.
*This is the average speed from the provider with the fastest broadband package available at this postcode. The average speed displayed is based on the download speeds of at least 50% of customers at peak time (8pm to 10pm). Fibre/cable services at the postcode are subject to availability and may differ between properties within a postcode. Speeds can be affected by a range of technical and environmental factors. The speed at the property may be lower than that listed above. You can check the estimated speed and confirm availability to a property prior to purchasing on the broadband provider's website. Providers may increase charges. The information is provided and maintained by Decision Technologies Limited. **This is indicative only and based on a 2-person household with multiple devices and simultaneous usage. Broadband performance is affected by multiple factors including number of occupants and devices, simultaneous usage, router range etc. For more information speak to your broadband provider.
Map data ©OpenStreetMap contributors.





