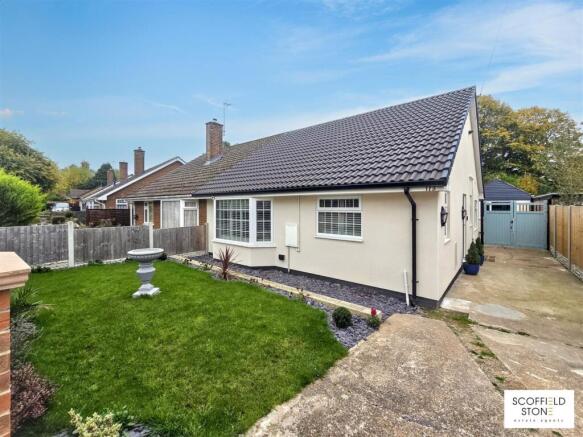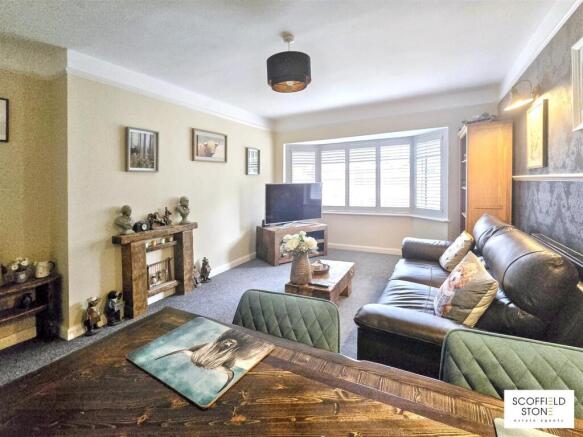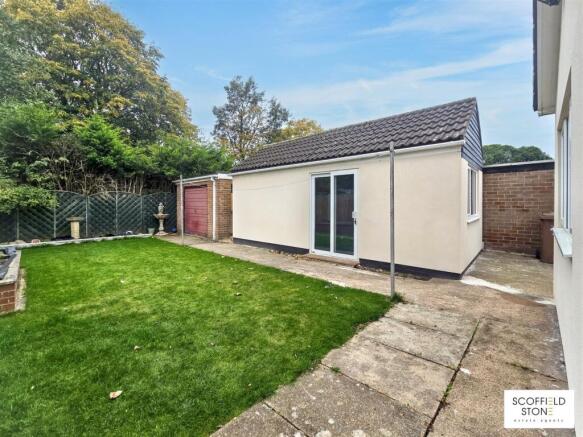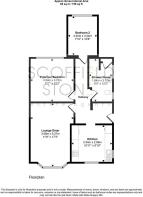
Vicarage Road, Mickleover, Derby

- PROPERTY TYPE
Semi-Detached Bungalow
- BEDROOMS
2
- BATHROOMS
1
- SIZE
Ask agent
- TENUREDescribes how you own a property. There are different types of tenure - freehold, leasehold, and commonhold.Read more about tenure in our glossary page.
Freehold
Key features
- Fully refurbished
- Detached garden studio
- Two double bedrooms
- Stylish kitchen
- Contemporary shower room
- Driveway parking
- Private rear garden
- New roof (2022)
- New electrics/plumbing
- Popular Mickleover location
Description
Summary Description - Scoffield Stone are delighted to offer this fully refurbished and beautifully presented two-bedroom semi-detached bungalow, ideally positioned on a quiet street of similar homes within the ever-popular suburb of Mickleover. Bordering the Radfords Pleasance Recreation Ground, this stylish home is perfect for those seeking a ready-to-move-into property with flexible living options.
Refurbished to an excellent standard in 2022, the property benefits from a new roof, plumbing, and electrics. The bright and contemporary interior includes a welcoming hallway, a well-appointed kitchen featuring modern units, integrated appliances, and mood lighting, a generous lounge/diner with a large bay window, two double bedrooms, and a stylish shower room. Outside, there are attractive front and rear gardens, driveway parking, and a detached, fully insulated garden studio offering a wide range of potential uses such as a home office, gym, or hobby room.
Mickleover remains one of Derby’s most sought-after suburbs thanks to its excellent amenities and strong community feel. The area offers a variety of local shops, cafes, and restaurants, as well as convenient access to major road links including the A38 and A50, providing easy travel to Derby city centre and beyond. Schooling is well-regarded locally, and regular bus services make commuting simple. The nearby Radfords Pleasance Recreation Ground provides open green space ideal for walking, sports, and leisure.
Entrance Hall - Carpeted, stylishly presented, side aspect obscure glazed composite main entrance door, inset lights to ceiling, radiator. Access to roofspace via wooden loft ladders. The attic is partly boarded and the gas combination boiler can be found here.
Kitchen - 3.33m x 3.00m (10'11 x 9'10) - Having ceramic tiled flooring, stylish presentation, front and side aspect upvc double glazed windows, fitted louvre blind to front aspect, inset lights to ceiling, fitted wall and floor units with worktop and contemporary mood lighting, inset composite sink with drainer and mixer tap, integrated fridge/freezer; wine chiller; dishwasher; washing machine, electric oven, induction hob with extractor hood over, radiator.
Lounge/Diner - 3.58m x 3.71m (11'9 x 12'2) - Carpeted, neutrally decorated, front aspect upvc double glazed bay window, tv and telephone point, radiator.
Bedroom One - 3.53m x 3.66m/0.61m (11'7 x 12/2) - Carpeted and neutrally decorated with rear aspect upvc double glazed window, radiator.
Bedroon Two - 2.39m x 3.25m (7'10 x 10'8) - Carpeted and stylishly decorated with rear aspect upvc double glazed window, radiator.
Shower Room - 1.83m x 3.71m (6'0 x 12'2) - Having wood effect cushion flooring, stylish decor, two side aspect upvc double glazed windows, low flush wc, wall mounted wash hand basin with chrome monobloc tap and vanity unit, single shower enclosure with plumbed shower, walk in storage cupboard, contemporary heated towel.
Outside -
Frontage And Driveway - An attractive wall greets you at streetside. Lawn with decorative shale border. Car parking is provided by the concrete driveway.
Rear Garden - An enclosed, incredibly private garden with lawn, paved patio, raised planting beds, brick shed with metal door and hardwood window.
Garden Studio - 5.87 x 2.56 (19'3" x 8'4") - A detached, fully insulated studio which offers a fantastic number of usage options. Carpeted, front aspect upvc double glazed window, upvc double glazed sliding patio doors to garden, inset lights to ceiling, multiple power sockets.
Material Information - Follow the link for the full report:
Disclaimer - These particulars, whilst believed to be accurate are set out as a general outline only for guidance and do not constitute any part of an offer or contract. Floor plans are not drawn to scale and room dimensions are subject to a +/- 50mm (2") tolerance and are based on the maximum dimensions in each room. Intending purchasers should not rely on them as statements of representation of fact but must satisfy themselves by inspection or otherwise as to their accuracy. No person in this firm’s employment has the authority to make or give any representation or warranty in respect of the property or offer any legal advice regarding any aspect of the property and any buyer should consult their own legal representative on any such matters.
Location / What3words - ///bats.author.belly
Buying To Let? - Guide achievable rent price: £1000pcm
The above as an indication of the likely rent price you could achieve in current market conditions for a property of this type, presented in good condition. Scoffield Stone offers a full lettings and property management service, so please ask if you would like more information about the potential this property has as a 'Buy to Let' investment.
Id Checks For Buyers - To keep the buying process safe and secure, we carry out ID checks on all buyers. This is a legal requirement that helps protect everyone involved in the sale and ensures a smooth transaction. There is a small charge of £25 per person to cover the cost of these checks.
Brochures
Vicarage Road, Mickleover, DerbyBrochure- COUNCIL TAXA payment made to your local authority in order to pay for local services like schools, libraries, and refuse collection. The amount you pay depends on the value of the property.Read more about council Tax in our glossary page.
- Band: B
- PARKINGDetails of how and where vehicles can be parked, and any associated costs.Read more about parking in our glossary page.
- Garage,On street,Driveway,Off street,No disabled parking,Private
- GARDENA property has access to an outdoor space, which could be private or shared.
- Yes
- ACCESSIBILITYHow a property has been adapted to meet the needs of vulnerable or disabled individuals.Read more about accessibility in our glossary page.
- Lateral living,Wide doorways
Vicarage Road, Mickleover, Derby
Add an important place to see how long it'd take to get there from our property listings.
__mins driving to your place
Get an instant, personalised result:
- Show sellers you’re serious
- Secure viewings faster with agents
- No impact on your credit score

Your mortgage
Notes
Staying secure when looking for property
Ensure you're up to date with our latest advice on how to avoid fraud or scams when looking for property online.
Visit our security centre to find out moreDisclaimer - Property reference 34273259. The information displayed about this property comprises a property advertisement. Rightmove.co.uk makes no warranty as to the accuracy or completeness of the advertisement or any linked or associated information, and Rightmove has no control over the content. This property advertisement does not constitute property particulars. The information is provided and maintained by Scoffield Stone, Hilton. Please contact the selling agent or developer directly to obtain any information which may be available under the terms of The Energy Performance of Buildings (Certificates and Inspections) (England and Wales) Regulations 2007 or the Home Report if in relation to a residential property in Scotland.
*This is the average speed from the provider with the fastest broadband package available at this postcode. The average speed displayed is based on the download speeds of at least 50% of customers at peak time (8pm to 10pm). Fibre/cable services at the postcode are subject to availability and may differ between properties within a postcode. Speeds can be affected by a range of technical and environmental factors. The speed at the property may be lower than that listed above. You can check the estimated speed and confirm availability to a property prior to purchasing on the broadband provider's website. Providers may increase charges. The information is provided and maintained by Decision Technologies Limited. **This is indicative only and based on a 2-person household with multiple devices and simultaneous usage. Broadband performance is affected by multiple factors including number of occupants and devices, simultaneous usage, router range etc. For more information speak to your broadband provider.
Map data ©OpenStreetMap contributors.





