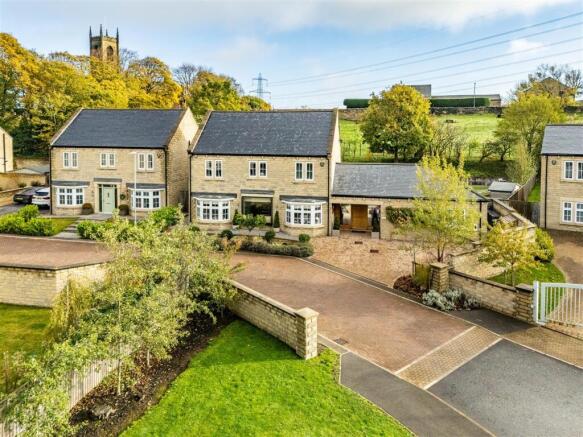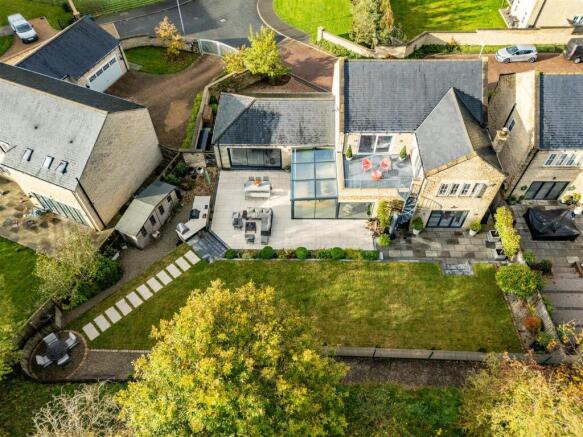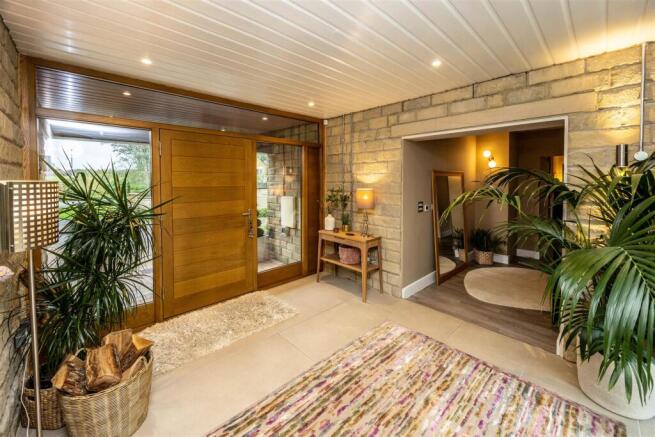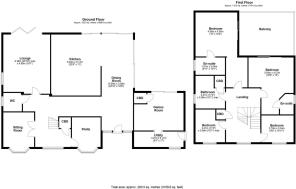St. Johns View, Northowram, Halifax

- PROPERTY TYPE
Detached
- BEDROOMS
4
- BATHROOMS
3
- SIZE
Ask agent
- TENUREDescribes how you own a property. There are different types of tenure - freehold, leasehold, and commonhold.Read more about tenure in our glossary page.
Freehold
Key features
- Exceptional Modern Residence
- Seamless Indoor-Outdoor Flow
- Luxury Finishes Throughout
- Meticulously Landscaped Gardens
- Bespoke Outdoor Kitchen
- Private Balcony
Description
Property Description
Entrance Hall
A striking entrance hall introduces this exceptional contemporary home, setting the tone for the quality found throughout. Expansive porcelain floor tiles with underfloor heating create a seamless, modern aesthetic, complemented by soft LED spotlights. The space opens gracefully into the dining area, games room, and main living zones — designed with effortless flow and symmetry.
Dining Room
An elegant, light-filled space ideal for both everyday living and entertaining. Full-height glass sliding doors open directly onto the terrace, while a dramatic glass ceiling with fitted blinds bathes the room in natural light. The open-plan design connects beautifully with the kitchen and family area, offering a sophisticated yet relaxed environment for modern living.
Open-Plan Kitchen & Family Room
At the heart of the home lies a stunning open-plan kitchen and family space — a showcase of design and functionality. The kitchen features an extensive range of handleless high-gloss cabinetry and sleek quartz surfaces, enhanced by luxury vinyl flooring with underfloor heating.
Integrated Siemens appliances include a twin oven stack, induction hob, microwave, and warming drawer, alongside twin dishwashers — ideal for entertaining. A full-height Miele freezer, matching fridge, and large wine cooler complete the ensemble. A high-end Quooker tap provides instant boiling and filtered cold water for added convenience and luxury.
A central island with breakfast bar seating anchors the space, perfect for social cooking and informal dining. The adjoining family area features a bespoke media wall with a contemporary gas fire — a warm and stylish focal point for gatherings.
Games Room
A beautifully proportioned and versatile reception space, currently arranged as a games and fitness room. Underfloor heating, bespoke fitted storage, and full-width graphite-framed sliding doors provide both functionality and design flair, opening directly to the terrace for indoor-outdoor living.
Utility Room
A generous and practical utility space featuring fitted cabinetry, laundry appliance plumbing, and direct access to the rear of the property. There is ample space for additional refrigeration and convenient loft access for further storage.
Hallway
The inner hallway continues the home’s refined aesthetic with luxury flooring and bespoke fitted storage. It provides direct access to the living room, cloakroom, snug, and home office — a thoughtful layout ideal for modern family life. A lovely south-facing oriel window frames wonderful views over the valley
Living Room
A beautifully appointed main reception room offering a refined yet relaxed atmosphere. A contemporary wall-mounted wood-burning stove creates a striking feature, while wide bi-folding doors open to the terrace, allowing natural light to flood the room and enhancing the connection to the landscaped gardens beyond.
Cloakroom / WC
Sophisticated and minimalist in design, featuring luxury vinyl flooring, a wall-mounted vanity with storage, chrome fittings, and a concealed cistern WC. a full-length double wardrobe with sliding doors and a full-width high shelf above the hanging rail. Understated lighting and a heated towel rail complete the contemporary look.
Snug/Playroom
A flexible living space finished in soft tones and plush carpeting — ideal as a children’s playroom, snug, second office or media room. Its proportions and versatility make it an ideal complement to the home’s living accommodation.
Office
Designed for productivity and calm, this stylish home office enjoys bespoke fitted cabinetry and generous natural light from the front aspect. Finished with luxury flooring, it offers an inspiring workspace that could also serve as a secondary sitting room or study.
Stairs & Landing
An oak staircase with glass balustrades rises to the first floor, exuding contemporary elegance. The landing is light and airy, enhanced by bespoke feature lighting and natural illumination from the front windows. From here, doors lead to the bedrooms and family bathroom.
Principal Bedroom Suite
The principal suite is a true retreat — spacious, serene, and beautifully finished. Soft carpeting and a wall-mounted control panel add comfort and convenience, while sliding glass doors open onto a private balcony with views across the garden and towards the village church.
A fitted dressing area with mirrored wardrobes provides generous storage, and a private en-suite completes the suite with a sense of understated luxury.
Principal En-Suite
Superbly appointed with large-format tiling, a walk-in rainfall shower with frameless glass enclosure, and a contemporary vanity with integrated storage. A concealed cistern WC and chrome heated towel rail complete this refined space.
Bedroom Two
A bright and generously sized double bedroom with soft carpet flooring and front-facing aspect. Ample space for wardrobes and furnishings makes this an ideal guest or family room.
Bedroom Three
Another stylish double bedroom featuring mirrored fitted wardrobes and sliding doors opening onto the balcony. This room benefits from its own private en-suite shower room for added comfort and privacy.
Bedroom Three En-Suite
Finished to a high specification with tiled flooring, a walk-in rainfall shower, heated towel rail, and wall-mounted vanity. A sleek, modern design perfectly complements the property’s overall aesthetic.
Bedroom Four
A further double bedroom enjoying natural light and calm tones, ideal as a guest room, nursery, or flexible living space.
Exterior & Grounds
To the front, the property presents a striking contemporary façade with off-street parking for several vehicles, framed by landscaped borders and architectural planting. A bespoke storm porch with ambient lighting marks the entrance, while an electric vehicle charging point and side access with a lockable gate provide practicality and privacy.
The rear garden has been meticulously landscaped to create a private sanctuary, perfect for entertaining. A porcelain-tiled terrace wraps elegantly around the property, leading to a manicured lawn bordered by granite planters, mature shrubs, and ornamental trees.
At the far end, a designated entertaining zone features a bespoke outdoor kitchen with a Fire Magic barbecue, burners, and integrated storage — with ample space for a pizza oven. A timber garden store offers convenience without compromising aesthetics.
Above, a private balcony with composite decking and a spiral staircase leads down to the garden, offering an elevated vantage point with enchanting views towards Coley Church — the perfect setting for tranquil evenings.
Paddock area
As residents of St Johns View, you collectively own the large paddock on the right-hand side as you drive toward the property. There are also other designated communal areas, such as the grassed area opposite our driveway.
This property enjoys particular benefit from these shared spaces, offering pleasant views over them from most front-facing windows. The grounds are maintained by all residents through a management company and provide a functional recreation area for children and dogs, while also ensuring that no further development can take place on the land.
An annual management fee, shared equally among residents, covers the cost of maintenance.
Brochures
St. Johns View, Northowram, Halifax- COUNCIL TAXA payment made to your local authority in order to pay for local services like schools, libraries, and refuse collection. The amount you pay depends on the value of the property.Read more about council Tax in our glossary page.
- Band: F
- PARKINGDetails of how and where vehicles can be parked, and any associated costs.Read more about parking in our glossary page.
- Yes
- GARDENA property has access to an outdoor space, which could be private or shared.
- Yes
- ACCESSIBILITYHow a property has been adapted to meet the needs of vulnerable or disabled individuals.Read more about accessibility in our glossary page.
- Ask agent
St. Johns View, Northowram, Halifax
Add an important place to see how long it'd take to get there from our property listings.
__mins driving to your place
Get an instant, personalised result:
- Show sellers you’re serious
- Secure viewings faster with agents
- No impact on your credit score
Your mortgage
Notes
Staying secure when looking for property
Ensure you're up to date with our latest advice on how to avoid fraud or scams when looking for property online.
Visit our security centre to find out moreDisclaimer - Property reference 34273306. The information displayed about this property comprises a property advertisement. Rightmove.co.uk makes no warranty as to the accuracy or completeness of the advertisement or any linked or associated information, and Rightmove has no control over the content. This property advertisement does not constitute property particulars. The information is provided and maintained by Yorkshire's Finest, Covering Yorkshire. Please contact the selling agent or developer directly to obtain any information which may be available under the terms of The Energy Performance of Buildings (Certificates and Inspections) (England and Wales) Regulations 2007 or the Home Report if in relation to a residential property in Scotland.
*This is the average speed from the provider with the fastest broadband package available at this postcode. The average speed displayed is based on the download speeds of at least 50% of customers at peak time (8pm to 10pm). Fibre/cable services at the postcode are subject to availability and may differ between properties within a postcode. Speeds can be affected by a range of technical and environmental factors. The speed at the property may be lower than that listed above. You can check the estimated speed and confirm availability to a property prior to purchasing on the broadband provider's website. Providers may increase charges. The information is provided and maintained by Decision Technologies Limited. **This is indicative only and based on a 2-person household with multiple devices and simultaneous usage. Broadband performance is affected by multiple factors including number of occupants and devices, simultaneous usage, router range etc. For more information speak to your broadband provider.
Map data ©OpenStreetMap contributors.




