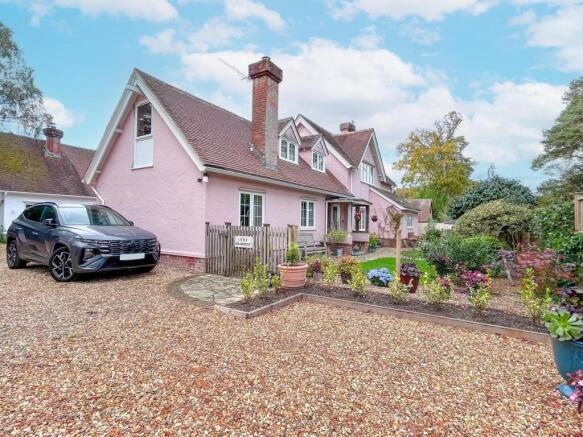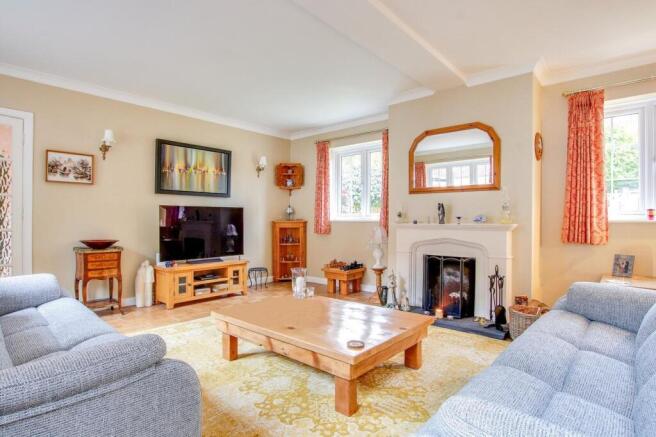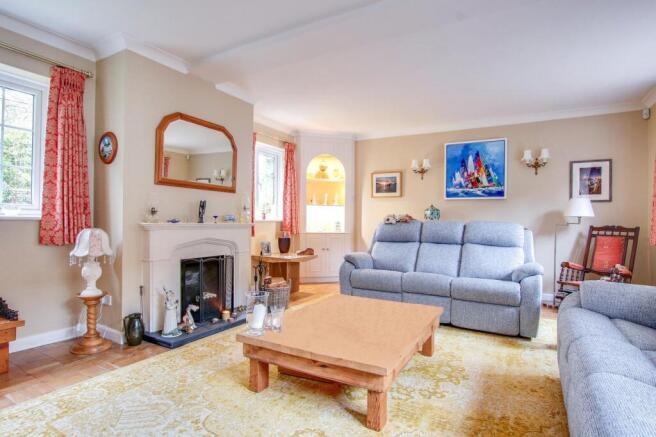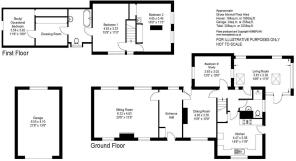
Broadlands Road, Brockenhurst, SO42

- PROPERTY TYPE
Semi-Detached
- BEDROOMS
3
- BATHROOMS
2
- SIZE
Ask agent
- TENUREDescribes how you own a property. There are different types of tenure - freehold, leasehold, and commonhold.Read more about tenure in our glossary page.
Freehold
Key features
- A charming three bedroom period cottage
- Versatile accommodation extending to nearly 2000 sq ft
- Detached garage
- Pretty landscaped gardens
- Set on a desirable quiet forest road
- Close to open forest
Description
A charming period cottage set on this desirable quiet forest road within the heart of the village of Brockenhurst with New Forest ponies roaming along the lane. Thought to have been built in the 1880's, this unique and substantial three bedroom semi-detached residence has been created from a former coach house and stable block which have been sympathetically converted into two residential dwellings.
The property benefits from versatile accommodation extending to nearly 2000 sq ft with further benefits including a detached garage, and pretty landscaped gardens.
The property is located in a rarely available and highly sought after location in a private no through lane. The open forest is accessed via a footpath leading down into North Weirs or at the start of the lane, where the forest lies opposite.
The village offers a mainline railway station with direct links to London Waterloo in approximately 90 minutes and a good local community of shops and restaurants. The Georgian coastal town of Lymington is only 4 miles to the south with its famous Saturday country market, extensive yachting facilities and ferry service to the Isle of Wight. To the north is the village of Lyndhurst and Junction 1 of the M27 motorway which links to the M3, giving access to London.
This pretty painted cottage is set under tiled elevations offering many period features befitting the original coach house and stables belonging to Meadcrest House. The property offers spacious, light and well configured accommodation throughout. A gated path from the lane leads to the centrally set front door leading into an entrance lobby with woodblock flooring, built in coat storage and rear aspect window.
The impressive double aspect sitting room is set to one side of the hallway which features a recessed storage cupboard, attractive wood block flooring and a central fireplace set within an attractive stone surround.
Across the hallway, a dining room offers front aspect windows and recess to alcove with built in storage and shelving with a door leading out to the rear shared courtyard. Doors from here lead to an inner hallway with stairs leading up to the first floor and provides access to the remainder of the accommodation including a ground floor bedroom, ideal as an occasional guest room and which can double up as a study and has access to a good sized loft void. This room is supported by the ground floor shower room.
The living room is set at the far end of the property which has been extended offering extensive glazing overlooking the main gardens with glazed door leading out to the rear terrace. Two rooflights allow for additional light.
The dual aspect kitchen/breakfast room features windows overlooking the front gardens and a glazed door opens out onto the rear terrace. The kitchen area is fitted with a range of good quality wooden wall and base units with complimentary work surfaces and tiled splashbacks. There is space for appliances including a range cooker, fridge freezer, washing machine and dishwasher. An understairs cupboard offers additional storage.
The first floor landing has an elevated window overlooking the front with doors leading to two bedrooms. The principal bedroom offers a generous bedroom area with recessed built in cupboard to the alcove. The room leads in turn through to an ensuite bathroom which in turn opens into the dressing room with built in clothes storage cupboards.
From here a further door leads to an office which can be used as an occasional bedroom or nursery if required with large side window overlooking the garage and parking area and access to loft storage area. Originally the granary store, this area would have been used to lower sacks of grain down to outside.
Across the landing, the second double bedroom offers another good sized room with vanity wash basin and built in wardrobes with side aspect windows and further loft access.
The gardens are a real feature of the property benefiting from a sense of privacy and seclusion in this quiet spot. The front garden frames the main entrance into the property with a central path dissecting the areas of garden with an array of planted flower beds with a mix of planting and shrubs creating colour and interest in this pretty cottage garden.
A path links through to the main rear garden set to one side which is predominantly laid to level lawn and enclosed with fencing. A selection of shrubs and young trees provide some screening and shade. A terrace immediately abuts the property and a further seating area is set at the rear of the garden with a newly erected summer house on the other side with seating in front and a further shed completes the garden.
The detached garage is positioned off the drive to the side, which is larger than average, allowing for a bit of a workshop area and has a loft storage area above. A gravelled area allows for off street parking.
Additional Information:
Tenure: Freehold
Council Tax Band: E
Energy Performance Certificate: E Current: 48 Potential: 78
Services: Mains gas, electric, water and drainage
Gas central heating
Construction Type: Brick & tiled roof.
Flood Risk: Very Low
Broadband: Fibre
Ultrafast broadband with speeds of up to 1800 Mbps is available at the property (Ofcom).
Mobile Coverage: No known issues, please contact your provider for further clarity.
Agents Note: The neighbour has right of way across the driveway to access their property to the rear.
Brochures
Brochure 1- COUNCIL TAXA payment made to your local authority in order to pay for local services like schools, libraries, and refuse collection. The amount you pay depends on the value of the property.Read more about council Tax in our glossary page.
- Band: E
- PARKINGDetails of how and where vehicles can be parked, and any associated costs.Read more about parking in our glossary page.
- Garage,Driveway
- GARDENA property has access to an outdoor space, which could be private or shared.
- Yes
- ACCESSIBILITYHow a property has been adapted to meet the needs of vulnerable or disabled individuals.Read more about accessibility in our glossary page.
- Ask agent
Broadlands Road, Brockenhurst, SO42
Add an important place to see how long it'd take to get there from our property listings.
__mins driving to your place
Get an instant, personalised result:
- Show sellers you’re serious
- Secure viewings faster with agents
- No impact on your credit score
Your mortgage
Notes
Staying secure when looking for property
Ensure you're up to date with our latest advice on how to avoid fraud or scams when looking for property online.
Visit our security centre to find out moreDisclaimer - Property reference 29560891. The information displayed about this property comprises a property advertisement. Rightmove.co.uk makes no warranty as to the accuracy or completeness of the advertisement or any linked or associated information, and Rightmove has no control over the content. This property advertisement does not constitute property particulars. The information is provided and maintained by Spencers, Brockenhurst. Please contact the selling agent or developer directly to obtain any information which may be available under the terms of The Energy Performance of Buildings (Certificates and Inspections) (England and Wales) Regulations 2007 or the Home Report if in relation to a residential property in Scotland.
*This is the average speed from the provider with the fastest broadband package available at this postcode. The average speed displayed is based on the download speeds of at least 50% of customers at peak time (8pm to 10pm). Fibre/cable services at the postcode are subject to availability and may differ between properties within a postcode. Speeds can be affected by a range of technical and environmental factors. The speed at the property may be lower than that listed above. You can check the estimated speed and confirm availability to a property prior to purchasing on the broadband provider's website. Providers may increase charges. The information is provided and maintained by Decision Technologies Limited. **This is indicative only and based on a 2-person household with multiple devices and simultaneous usage. Broadband performance is affected by multiple factors including number of occupants and devices, simultaneous usage, router range etc. For more information speak to your broadband provider.
Map data ©OpenStreetMap contributors.








