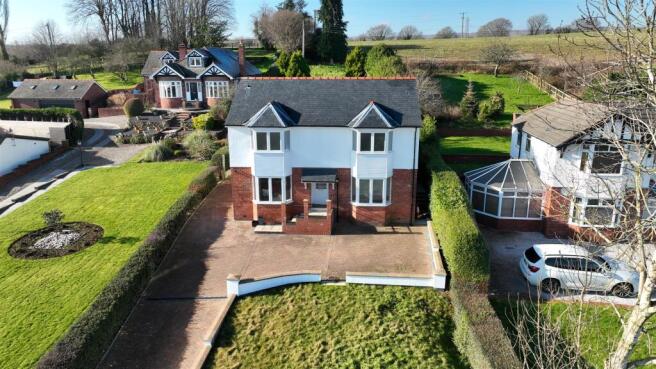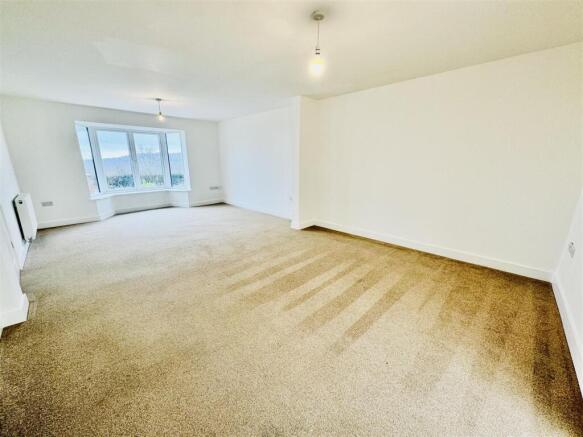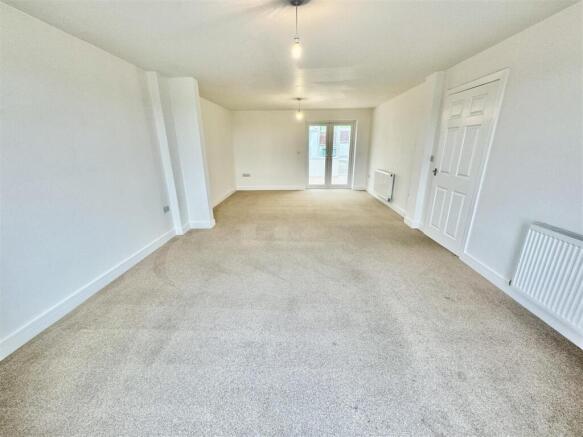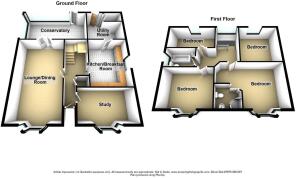
Wrexham Road, Pentre Bychan
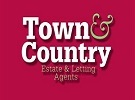
Letting details
- Let available date:
- Now
- Deposit:
- £1,730A deposit provides security for a landlord against damage, or unpaid rent by a tenant.Read more about deposit in our glossary page.
- Min. Tenancy:
- Ask agent How long the landlord offers to let the property for.Read more about tenancy length in our glossary page.
- Let type:
- Long term
- Furnish type:
- Unfurnished
- Council Tax:
- Ask agent
- PROPERTY TYPE
Detached
- BEDROOMS
4
- BATHROOMS
2
- SIZE
Ask agent
Key features
- SUBSTANTIAL AND FULLY MODERNISED
- FOUR BED DETACHED
- FINISHED TO VERY HIGH STANDARD
- MASTER WITH EN-SUITE
- DOUBLE GARAGE/DRIVEWAY
- IDEAL FAMILY HOME
- COUNCIL TAX BAND F
Description
Externally Front - With beautiful far reaching views, the property itself is approached over a block paved driveway and turning point positioned to the side of a lawn garden. Timber gates position to the side of the property open to the rear courtyard and steps rise to the front door with it storm porch and canopy.
Entrance Hall - The property is entered through an opaque UPVC double glazed front door which opens to an entrance hall with a walk in cloak cupboard with light, stairs off with spindle balustrades rising to the first floor accommodation with a storage cupboard below, timber laminate flooring, a radiator and doors off opening up to the living room, dining room and the kitchen.
Living Room - 7.62m x 4.09m (25' x 13'5 ) - A lovely spacious room with a bay window to the front framing those lovely views, two radiators and UPVC double glazed French doors opening to the conservatory.
Conservatory - 6.71m x 3.15m (22' x 10'4 ) - Having a radiator, timber laminate flooring and constructed of a low brick wall with a UPVC double glazed frame with doors off opening to the rear courtyard.
Dining Room - 4.39m x 3.20m (14'5 x 10'6 ) - With timber laminate flooring, a radiator and another bay window framing those lovely views.
Kitchen - 3.12m x 4.11m (10'3 x 13'6 ) - The kitchen is fitted with a range of shaker style wall, base and drawer units complimented by stainless steel handles and wood grain effect work surfaces housing a stainless steel one and a half bowl sink unit with mixer tap and tiled splashback. Integrated appliances include a stainless steel double oven, hob and extractor hood, space and plumbing for a dishwasher. The flooring is ceramic tiled with downlights within the ceiling, radiator and window facing the side elevation.
Utility Rooms - 3.25m x 3.45m (10'8 x 11'4 ) - With a ceramic tile floor, a radiator, a fitted base unit with a woodgrain effect worksurface housing stainless steel single drainer sink unit with mixer tap and tile splashback, space and plumbing for a washing machine, a UPVC double-glazed back door off and a door off opening to the cloakroom WC
Cloakroom Wc - Ceramic tiled floor housing a dual flush low level WC wash hand basin with tile splashback and opaque window facing the rear elevation.
First Floor Landing - With a continuation of the staircase with spindle balustrades from the entrance hall to a first floor landing with a radiator and a window to the rear elevation.
Principle Bedroom - 5.56m x 4.39m (18'3 x 14'5 ) - (Measurements incorporate ensuite)
Having a radiator and bay window to the front elevation offering elevated far reaching views. A door off opens the ensuite shower room.
En Suite Shower Room - Installed with a white three-piece suite comprising a corner shower enclosure with thermostatic wall mounted shower, dual flush low level WC, pedestal wash hand basin, ceramic tile flooring with fully tiled walls with an illuminating mirror and chrome heated towel rail.
Bedroom Two - 3.96m x 3.45m (13' x 11'4 ) - Also with a bay window to the front with a radiator below and again framing those lovely rural views.
Bedroom Three - 3.38m x 3.20m (11'1 x 10'6 ) - With a window facing the rear elevation and radiator below.
Bedroom Four - 1.93m x 4.09m (6'4 x 13'5 ) - Window to the rear elevation and radiator.
Bathroom - 2.54m x 1.52m (8'4 x 5' ) - Installed with a white three-piece suite comprising a panel bath with mixer tap and thermostatic shower above with protective glass screen, a dual flush low level WC, a pedestal wash hand basin. Ceramic tiled floor with fully tiled walls with a chrome heated towel rail and an opaque window facing the side elevation and set within the ceiling is an extractor fan
Garage - A double detached garage with twin single up and over doors opening to a garage with a pitched roof, power and light.
Rear Garden - Accessed through timber double gates opening to a block paved courtyard with stairs off rising to a sloped long garden, well established with fields to the rear.
Services - The agents have not tested any of the appliances listed in the particulars.
Viewings - Strictly by prior appointment with Town & Country Wrexham on .
Additional Information - We would like to point out that all measurements, floor plans and photographs are for guidance purposes only (photographs may be taken with a wide angled/zoom lens), and dimensions, shapes and precise locations may differ to those set out in these particulars.
Brochures
Wrexham Road, Pentre BychanBrochure- COUNCIL TAXA payment made to your local authority in order to pay for local services like schools, libraries, and refuse collection. The amount you pay depends on the value of the property.Read more about council Tax in our glossary page.
- Ask agent
- PARKINGDetails of how and where vehicles can be parked, and any associated costs.Read more about parking in our glossary page.
- Yes
- GARDENA property has access to an outdoor space, which could be private or shared.
- Yes
- ACCESSIBILITYHow a property has been adapted to meet the needs of vulnerable or disabled individuals.Read more about accessibility in our glossary page.
- Ask agent
Wrexham Road, Pentre Bychan
Add an important place to see how long it'd take to get there from our property listings.
__mins driving to your place



Notes
Staying secure when looking for property
Ensure you're up to date with our latest advice on how to avoid fraud or scams when looking for property online.
Visit our security centre to find out moreDisclaimer - Property reference 34273529. The information displayed about this property comprises a property advertisement. Rightmove.co.uk makes no warranty as to the accuracy or completeness of the advertisement or any linked or associated information, and Rightmove has no control over the content. This property advertisement does not constitute property particulars. The information is provided and maintained by Town & Country Estate Agents, Wrexham. Please contact the selling agent or developer directly to obtain any information which may be available under the terms of The Energy Performance of Buildings (Certificates and Inspections) (England and Wales) Regulations 2007 or the Home Report if in relation to a residential property in Scotland.
*This is the average speed from the provider with the fastest broadband package available at this postcode. The average speed displayed is based on the download speeds of at least 50% of customers at peak time (8pm to 10pm). Fibre/cable services at the postcode are subject to availability and may differ between properties within a postcode. Speeds can be affected by a range of technical and environmental factors. The speed at the property may be lower than that listed above. You can check the estimated speed and confirm availability to a property prior to purchasing on the broadband provider's website. Providers may increase charges. The information is provided and maintained by Decision Technologies Limited. **This is indicative only and based on a 2-person household with multiple devices and simultaneous usage. Broadband performance is affected by multiple factors including number of occupants and devices, simultaneous usage, router range etc. For more information speak to your broadband provider.
Map data ©OpenStreetMap contributors.
